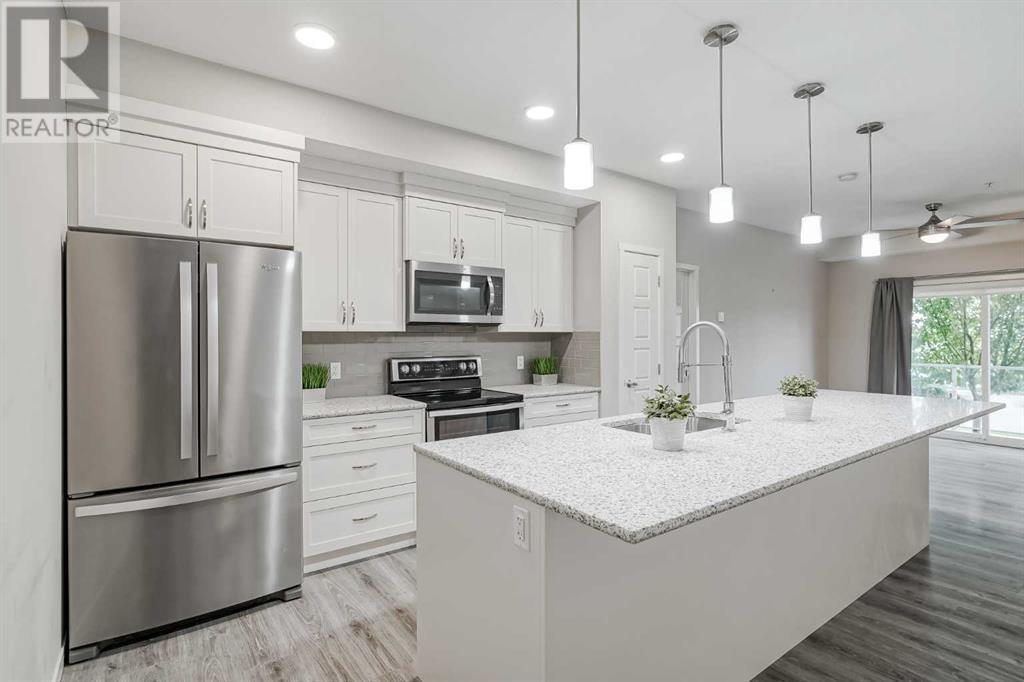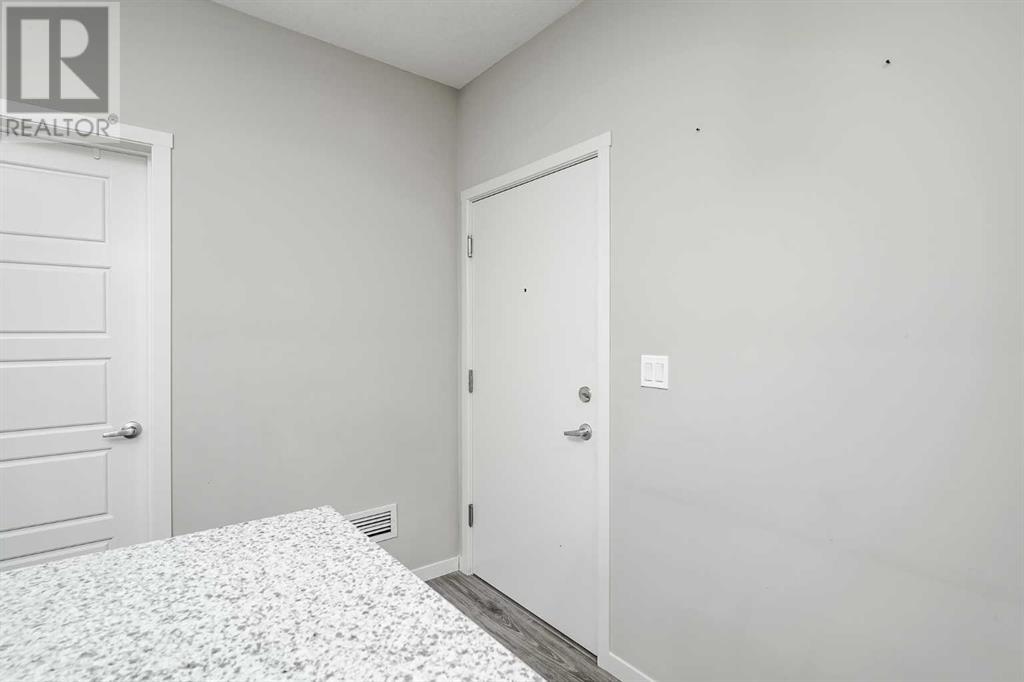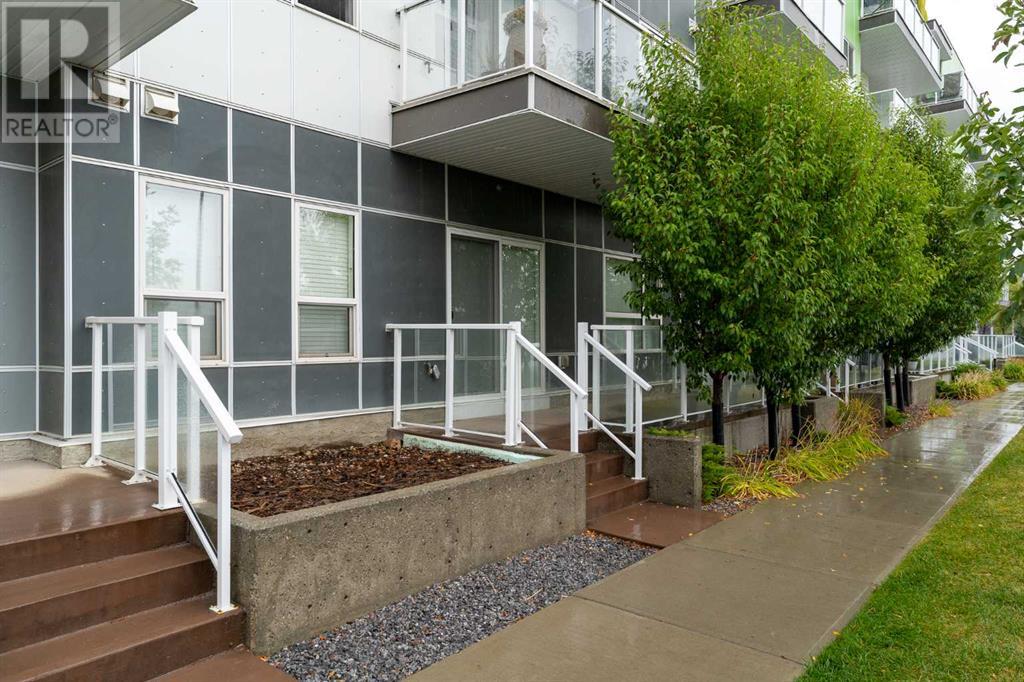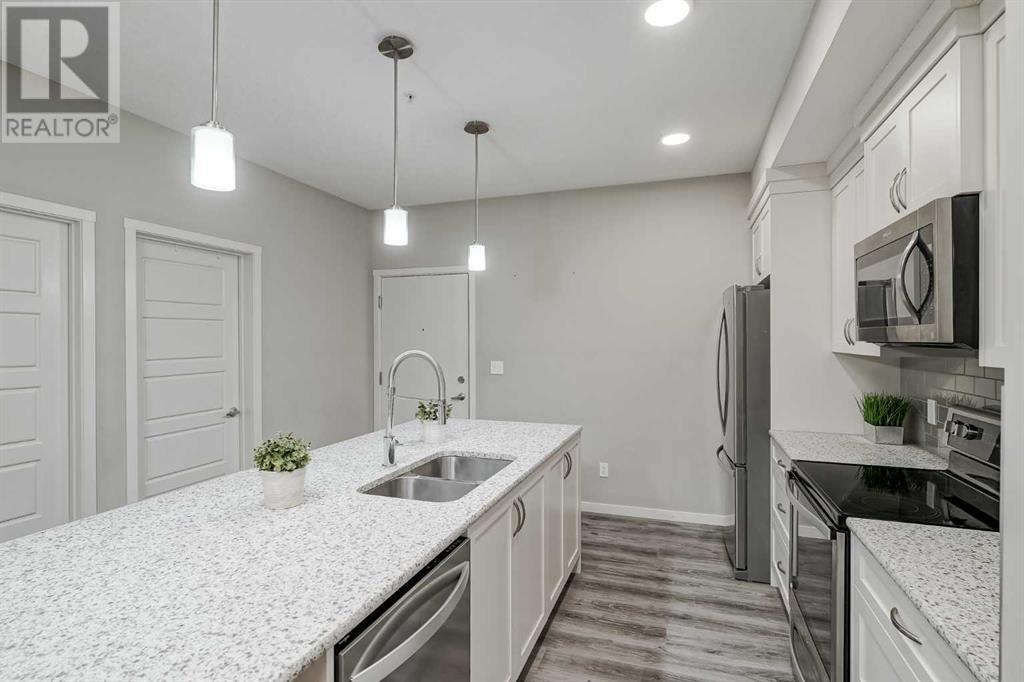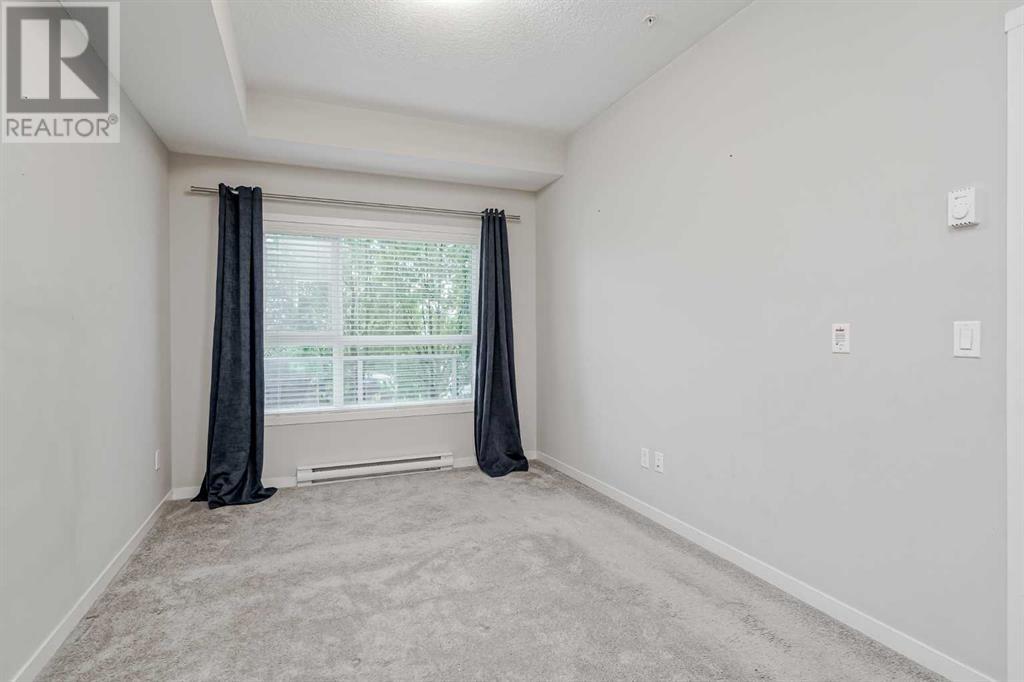135, 20 Seton Park Se Calgary, Alberta T3M 2V4
$390,000Maintenance, Condominium Amenities, Caretaker, Common Area Maintenance, Heat, Ground Maintenance, Parking, Property Management, Reserve Fund Contributions, Sewer, Waste Removal, Water
$351.87 Monthly
Maintenance, Condominium Amenities, Caretaker, Common Area Maintenance, Heat, Ground Maintenance, Parking, Property Management, Reserve Fund Contributions, Sewer, Waste Removal, Water
$351.87 MonthlyExperience the perfect blend of comfort and convenience in this beautifully upgraded 2-bedroom, 2-bathroom ground-floor apartment in vibrant Seton. Spanning 847 square feet, this former show suite boasts thoughtful upgrades and a desirable layout designed for easy living. Step outside to your expansive, private patio, shielded by mature trees, offering a seamless connection to the outdoors without the hassle of navigating through the building. Inside, tall ceilings and abundant natural light from the south-facing exposure create an airy atmosphere throughout the open-concept living space. The kitchen, with its upgraded shaker cabinets, granite countertops, pantry, and large island with a breakfast bar, is a home chef's dream. Retreat to the spacious primary suite, complete with a walk-in closet and an upgraded ensuite, featuring a medicine cabinet for added storage. The second bedroom and bathroom are equally stylish, making this apartment perfect for guests or family. Need more space? A large laundry room doubles as extra storage, so you never feel short on room. The unit also includes titled underground parking, providing secure, year-round convenience. Located steps from world-class amenities, including the YMCA, South Campus Hospital, shopping, dining, and entertainment, this home offers unbeatable access to Deerfoot and Stoney Trail for an easy commute anywhere in the city. Don’t miss your chance to own a move-in-ready gem in one of Calgary’s most dynamic communities. (id:52784)
Property Details
| MLS® Number | A2166165 |
| Property Type | Single Family |
| Neigbourhood | Seton |
| Community Name | Seton |
| AmenitiesNearBy | Park, Playground, Recreation Nearby, Shopping |
| CommunityFeatures | Pets Allowed With Restrictions |
| Features | Parking |
| ParkingSpaceTotal | 1 |
| Plan | 1810821 |
Building
| BathroomTotal | 2 |
| BedroomsAboveGround | 2 |
| BedroomsTotal | 2 |
| Appliances | Washer, Refrigerator, Range - Electric, Dishwasher, Dryer, Microwave Range Hood Combo, Window Coverings |
| ConstructedDate | 2018 |
| ConstructionMaterial | Poured Concrete, Wood Frame |
| ConstructionStyleAttachment | Attached |
| CoolingType | None |
| ExteriorFinish | Composite Siding, Concrete |
| FlooringType | Carpeted, Tile, Vinyl |
| HeatingType | Baseboard Heaters |
| StoriesTotal | 4 |
| SizeInterior | 847 Sqft |
| TotalFinishedArea | 847 Sqft |
| Type | Apartment |
Parking
| Underground |
Land
| Acreage | No |
| LandAmenities | Park, Playground, Recreation Nearby, Shopping |
| SizeTotalText | Unknown |
| ZoningDescription | Dc |
Rooms
| Level | Type | Length | Width | Dimensions |
|---|---|---|---|---|
| Main Level | Living Room | 10.92 Ft x 10.83 Ft | ||
| Main Level | Kitchen | 10.92 Ft x 10.00 Ft | ||
| Main Level | Dining Room | 7.25 Ft x 5.75 Ft | ||
| Main Level | Laundry Room | 7.75 Ft x 7.00 Ft | ||
| Main Level | Primary Bedroom | 13.92 Ft x 9.17 Ft | ||
| Main Level | Bedroom | 12.17 Ft x 9.17 Ft | ||
| Main Level | 4pc Bathroom | 8.50 Ft x 7.92 Ft | ||
| Main Level | 4pc Bathroom | 7.83 Ft x 4.92 Ft |
https://www.realtor.ca/real-estate/27440592/135-20-seton-park-se-calgary-seton
Interested?
Contact us for more information



