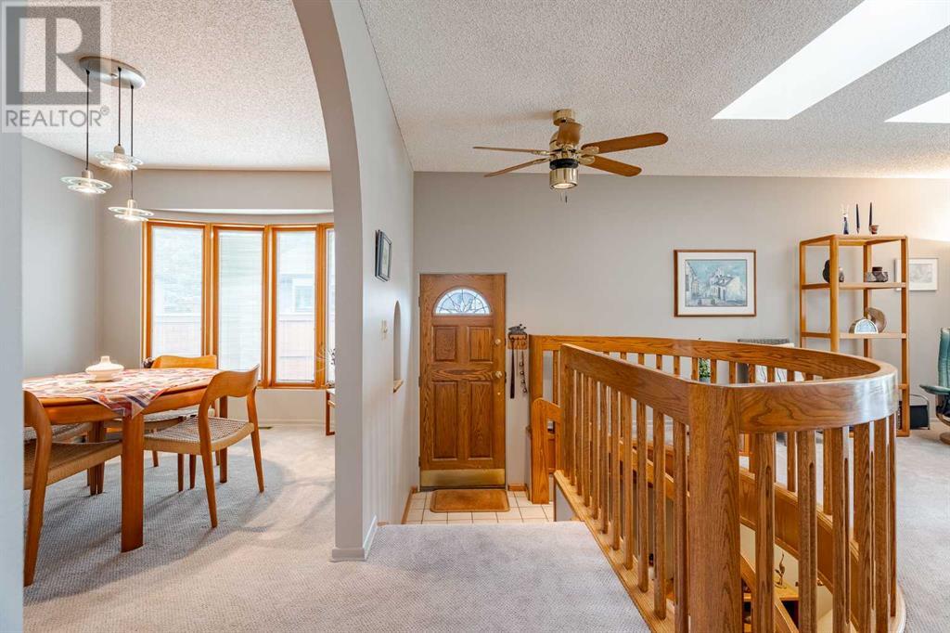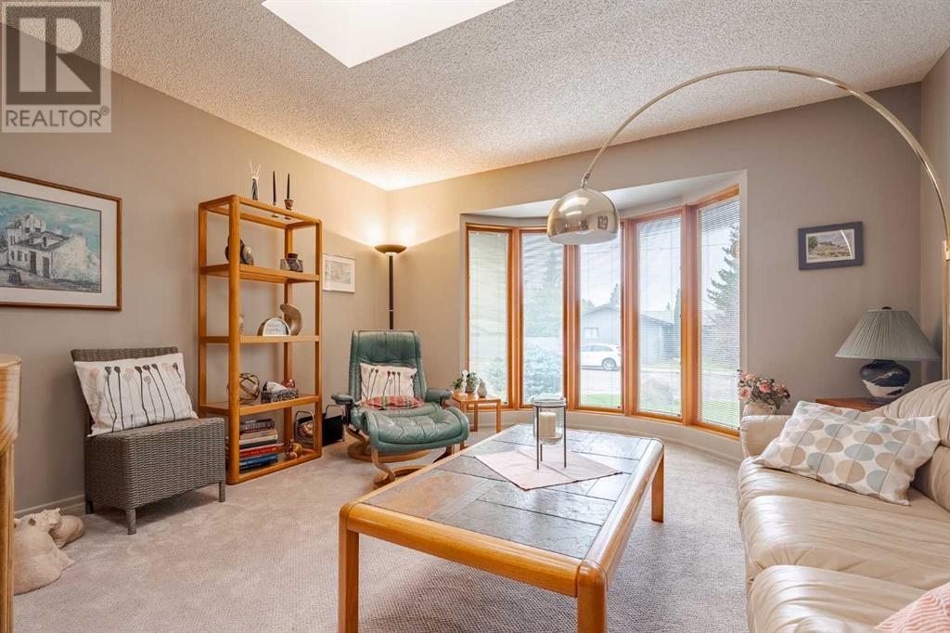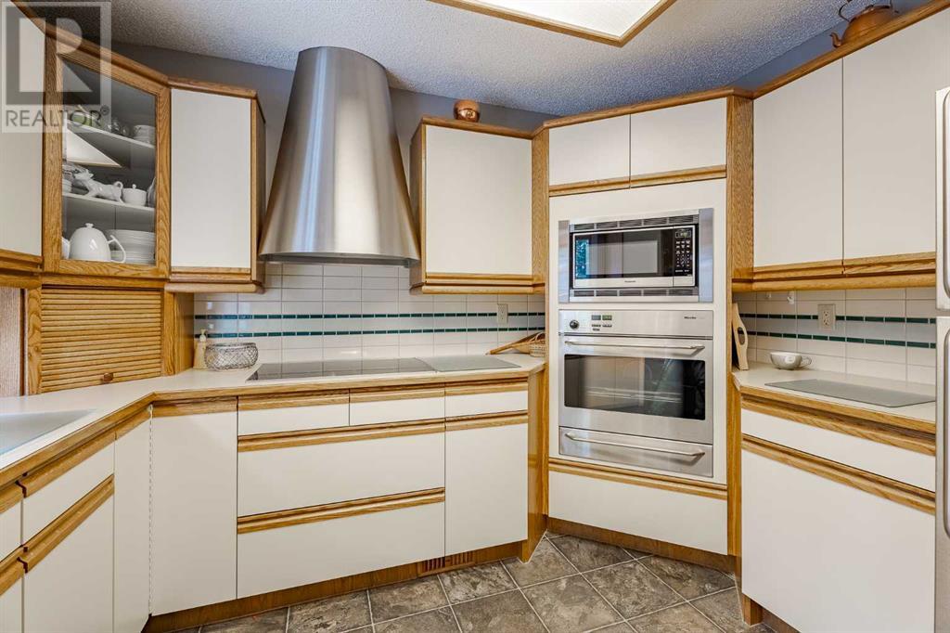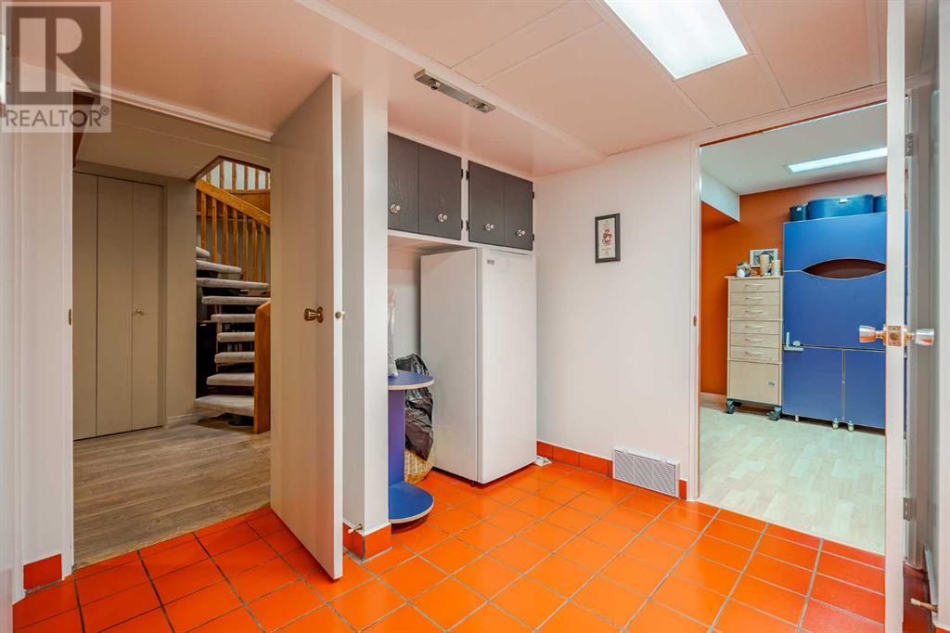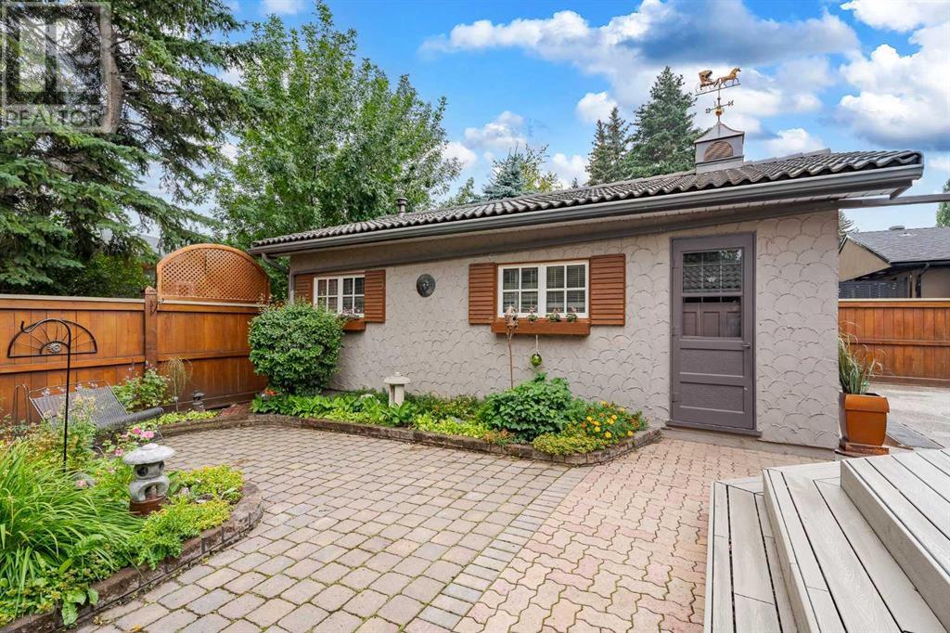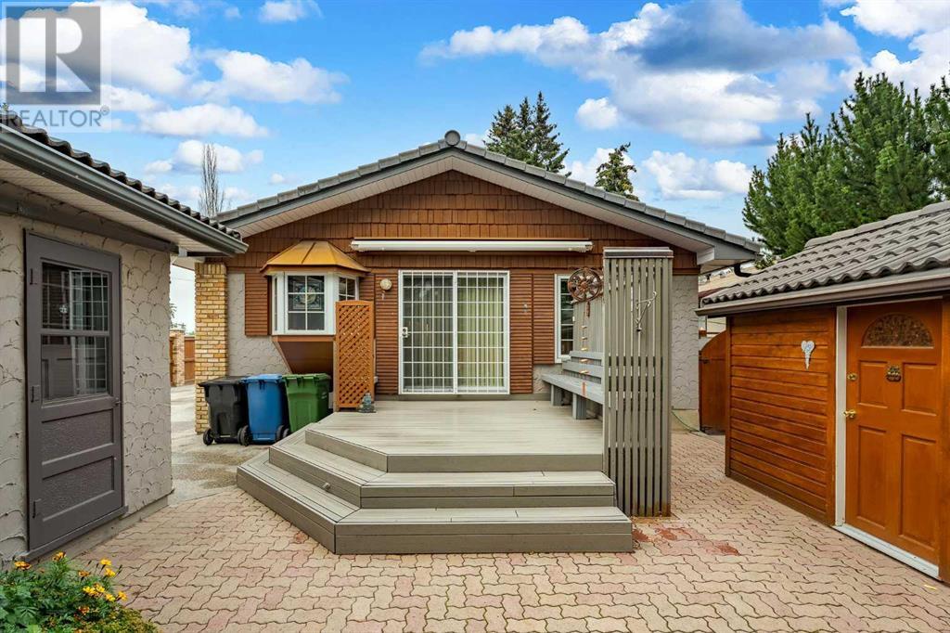3007 Oakmoor Drive Sw Calgary, Alberta T3V 3Z5
$699,900
A Great Bungalow in the Sought-After Community of Oakridge! This beautifully maintained bungalow, lovingly cared for by its original owners, offers a perfect blend of comfort and style. The main floor features two spacious bedrooms, a versatile den/office that can double as a third bedroom, and 1.5 well-appointed bathrooms. The heart of the home is the beautiful kitchen, which opens onto a deck, patio, and a meticulously landscaped backyard—complete with a charming shed and an oversized double detached heated garage. This home also boast a Tiled roof, custom oak staircase, composite deck. Awning for deck , Pella windows, and a aggregate driveway. The fully developed basement adds even more living space, featuring an additional bedroom, a three-piece bathroom, and a cozy family room with a gas fireplace, perfect for gatherings. This home is a rare find in a great community—move-in ready and waiting for you to make it your own! You are within walking distance of Louis Riel School and Cedarbrae School as well as a ball bark. (id:52784)
Property Details
| MLS® Number | A2167023 |
| Property Type | Single Family |
| Neigbourhood | Palliser |
| Community Name | Oakridge |
| AmenitiesNearBy | Park, Playground, Recreation Nearby, Schools, Shopping |
| Features | Level |
| ParkingSpaceTotal | 6 |
| Plan | 7371jk |
| Structure | Shed, Deck |
Building
| BathroomTotal | 3 |
| BedroomsAboveGround | 2 |
| BedroomsBelowGround | 1 |
| BedroomsTotal | 3 |
| Appliances | Refrigerator, Water Purifier, Dishwasher, Hood Fan, Garage Door Opener, Washer/dryer Stack-up |
| ArchitecturalStyle | Bungalow |
| BasementDevelopment | Finished |
| BasementType | Full (finished) |
| ConstructedDate | 1971 |
| ConstructionStyleAttachment | Detached |
| CoolingType | None |
| ExteriorFinish | Brick |
| FireProtection | Smoke Detectors |
| FireplacePresent | Yes |
| FireplaceTotal | 1 |
| FlooringType | Carpeted, Hardwood, Tile |
| FoundationType | Poured Concrete |
| HalfBathTotal | 1 |
| HeatingType | Forced Air |
| StoriesTotal | 1 |
| SizeInterior | 1160.53 Sqft |
| TotalFinishedArea | 1160.53 Sqft |
| Type | House |
Parking
| Detached Garage | 2 |
| Garage | |
| Heated Garage | |
| Oversize |
Land
| Acreage | No |
| FenceType | Fence |
| LandAmenities | Park, Playground, Recreation Nearby, Schools, Shopping |
| LandscapeFeatures | Landscaped |
| SizeDepth | 33.24 M |
| SizeFrontage | 15.24 M |
| SizeIrregular | 511.00 |
| SizeTotal | 511 M2|4,051 - 7,250 Sqft |
| SizeTotalText | 511 M2|4,051 - 7,250 Sqft |
| ZoningDescription | R-c1 |
Rooms
| Level | Type | Length | Width | Dimensions |
|---|---|---|---|---|
| Basement | 3pc Bathroom | 7.25 Ft x 8.17 Ft | ||
| Basement | Bedroom | 12.92 Ft x 11.92 Ft | ||
| Basement | Den | 12.67 Ft x 13.42 Ft | ||
| Basement | Family Room | 12.50 Ft x 13.83 Ft | ||
| Basement | Laundry Room | 13.00 Ft x 8.42 Ft | ||
| Basement | Storage | 8.17 Ft x 8.83 Ft | ||
| Basement | Storage | 5.83 Ft x 5.83 Ft | ||
| Basement | Furnace | 7.25 Ft x 7.75 Ft | ||
| Main Level | 2pc Bathroom | 4.58 Ft x 7.50 Ft | ||
| Main Level | 4pc Bathroom | 5.17 Ft x 7.33 Ft | ||
| Main Level | Bedroom | 10.08 Ft x 8.92 Ft | ||
| Main Level | Breakfast | 8.33 Ft x 10.92 Ft | ||
| Main Level | Dining Room | 14.25 Ft x 9.00 Ft | ||
| Main Level | Kitchen | 8.58 Ft x 10.92 Ft | ||
| Main Level | Living Room | 13.42 Ft x 17.67 Ft | ||
| Main Level | Office | 10.00 Ft x 8.92 Ft | ||
| Main Level | Primary Bedroom | 13.42 Ft x 10.58 Ft |
https://www.realtor.ca/real-estate/27441296/3007-oakmoor-drive-sw-calgary-oakridge
Interested?
Contact us for more information






