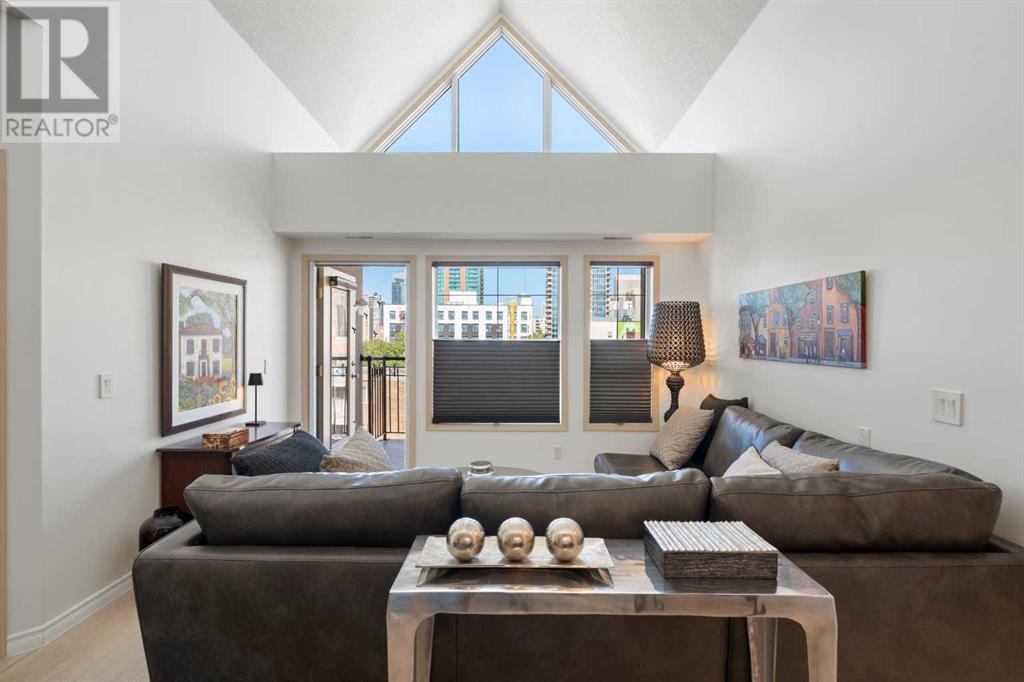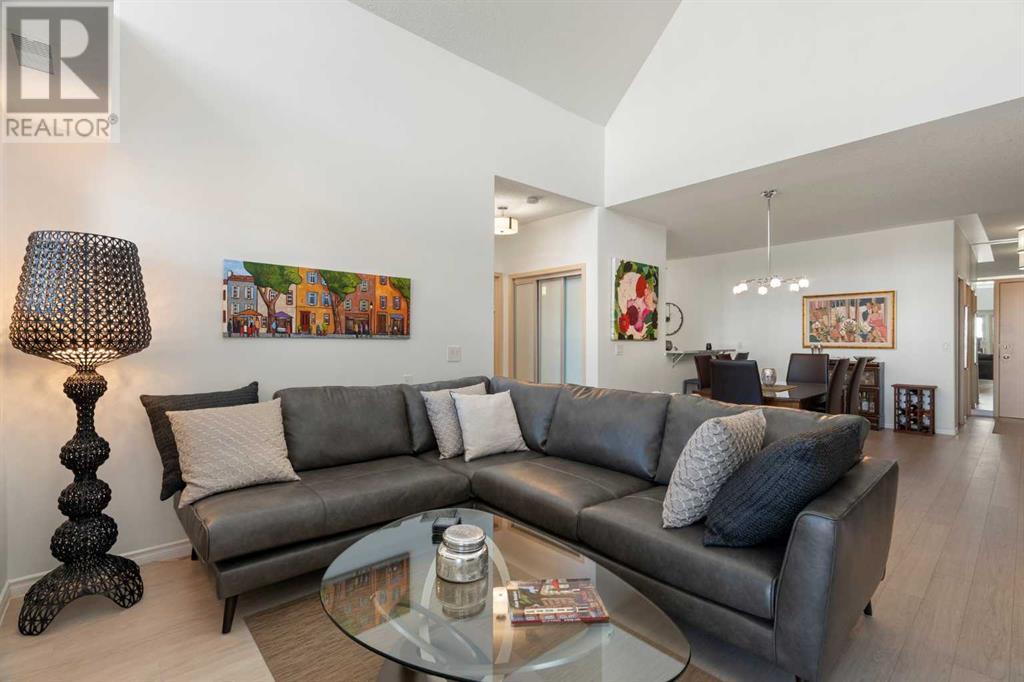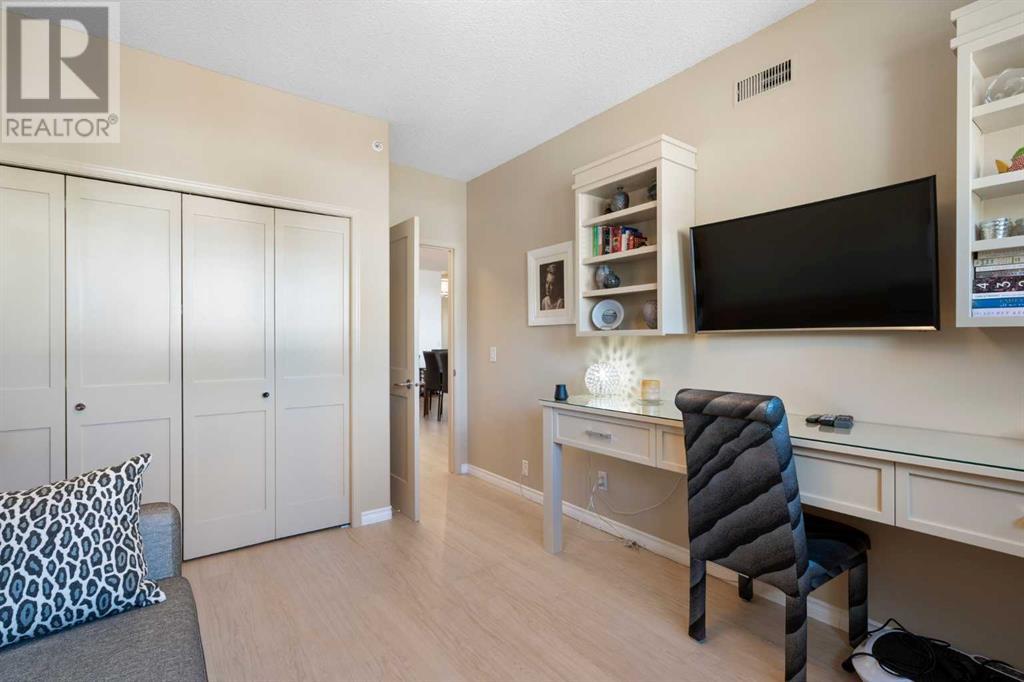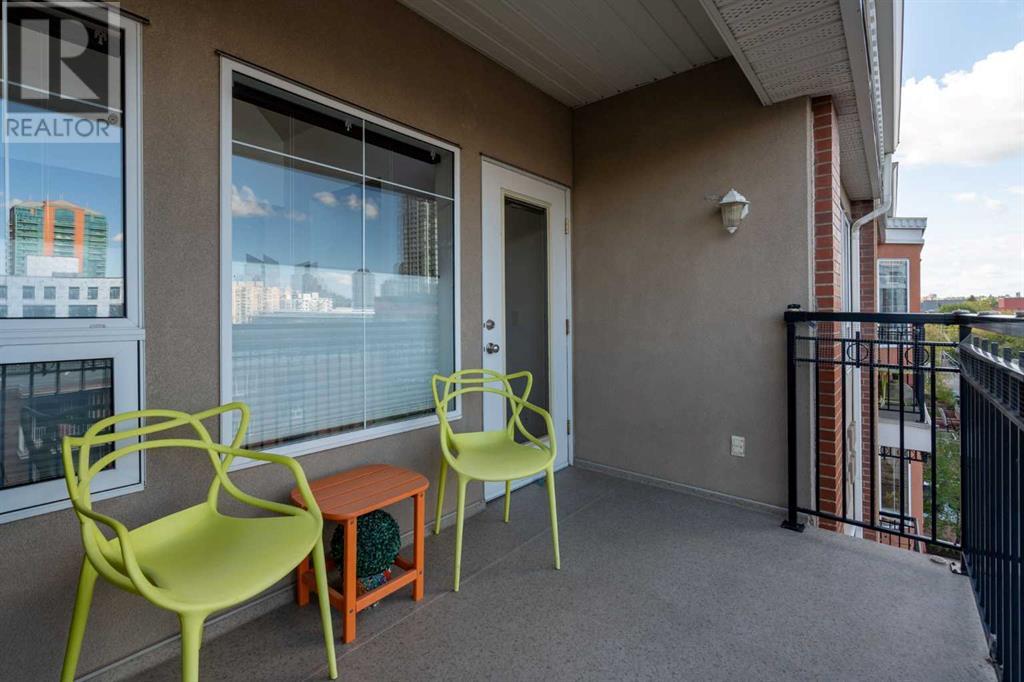405, 838 19 Avenue Sw Calgary, Alberta T2T 6H2
$525,000Maintenance, Common Area Maintenance, Heat, Insurance, Parking, Property Management, Reserve Fund Contributions, Sewer, Water
$640.72 Monthly
Maintenance, Common Area Maintenance, Heat, Insurance, Parking, Property Management, Reserve Fund Contributions, Sewer, Water
$640.72 MonthlyPristine PENTHOUSE located in the Mount Royal Grande. This open plan suite features 19 ft vaulted ceilings with floor to ceiling windows adding lots of natural light. The condo is two bedrooms and 2 bathrooms with so many updates by the current owner: Luxury Vinyl Flooring, Upgraded SS Appliances, Designer Blinds, Granite Counter Tops in kitchen, 2 large shower units, Kitchen Cabinets refinished, Miele Washer and Dryer, California Closet system through out, Barn Door leading to Master En-Suite, Built-in Desk and Wall Unit in 2nd Bedroom. The spacious master bedroom has room for a king size bed, massive walk-in closet and updated 3 pc master suite. The bedrooms are on either side of the unit for great privacy. North facing covered balcony has gorgeous City Views and phantom screen. The unit comes with 1 titled under ground parking stall, HUGE in-suite storage room and A/C. This very well run building has updated common areas, 12 visitor parking stalls, bike racks and 2 elevators. The location can't be beat! A 5 minute walk to the amenities on 17th Ave but on a quiet tree lined street. (id:52784)
Open House
This property has open houses!
1:00 pm
Ends at:3:00 pm
Property Details
| MLS® Number | A2166575 |
| Property Type | Single Family |
| Community Name | Lower Mount Royal |
| AmenitiesNearBy | Park, Schools, Shopping |
| CommunityFeatures | Pets Allowed With Restrictions |
| Features | Closet Organizers |
| ParkingSpaceTotal | 1 |
| Plan | 0113505 |
Building
| BathroomTotal | 2 |
| BedroomsAboveGround | 2 |
| BedroomsTotal | 2 |
| Appliances | Washer, Refrigerator, Dishwasher, Stove, Dryer, Garburator, Microwave Range Hood Combo, Window Coverings |
| ConstructedDate | 2002 |
| ConstructionMaterial | Wood Frame |
| ConstructionStyleAttachment | Attached |
| CoolingType | Central Air Conditioning |
| ExteriorFinish | Brick, Stucco |
| FlooringType | Ceramic Tile, Vinyl Plank |
| HeatingType | Central Heating, Heat Pump |
| StoriesTotal | 4 |
| SizeInterior | 1144.79 Sqft |
| TotalFinishedArea | 1144.79 Sqft |
| Type | Apartment |
Parking
| Garage | |
| Heated Garage | |
| Underground |
Land
| Acreage | No |
| LandAmenities | Park, Schools, Shopping |
| SizeTotalText | Unknown |
| ZoningDescription | M-c2 |
Rooms
| Level | Type | Length | Width | Dimensions |
|---|---|---|---|---|
| Main Level | Living Room | 14.33 Ft x 14.50 Ft | ||
| Main Level | Kitchen | 11.00 Ft x 8.67 Ft | ||
| Main Level | Dining Room | 13.17 Ft x 12.42 Ft | ||
| Main Level | Primary Bedroom | 10.25 Ft x 14.83 Ft | ||
| Main Level | Bedroom | 10.50 Ft x 14.08 Ft | ||
| Main Level | 3pc Bathroom | 10.08 Ft x 11.33 Ft | ||
| Main Level | 3pc Bathroom | 5.33 Ft x 7.83 Ft | ||
| Main Level | Storage | 9.17 Ft x 7.83 Ft | ||
| Main Level | Other | 9.17 Ft x 6.83 Ft |
https://www.realtor.ca/real-estate/27441605/405-838-19-avenue-sw-calgary-lower-mount-royal
Interested?
Contact us for more information










































