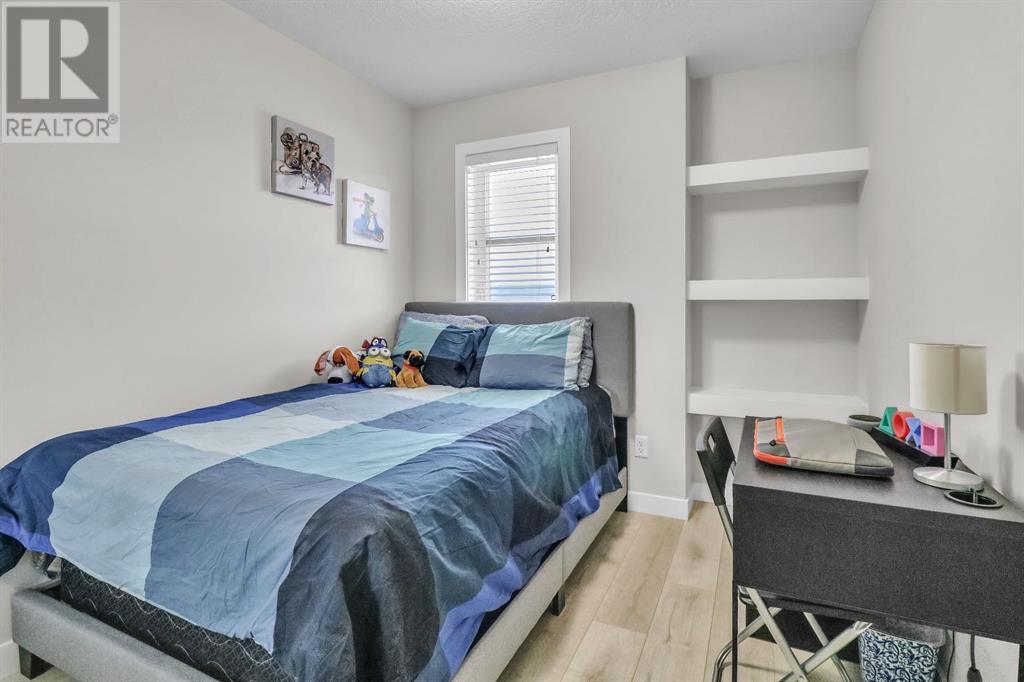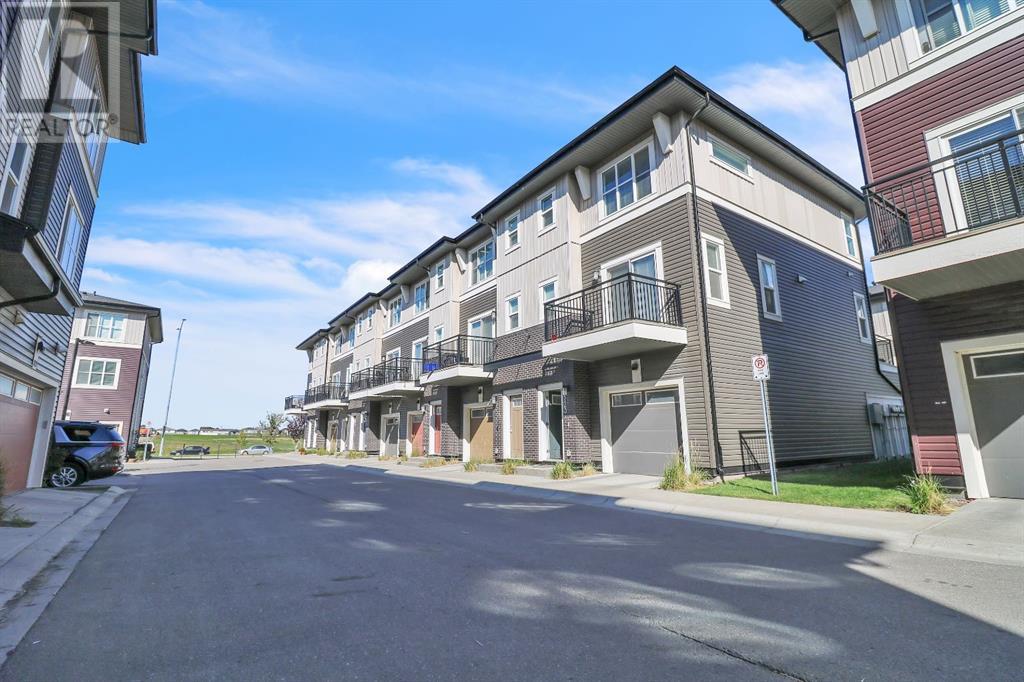123, 30 Cornerstone Manor Ne Calgary, Alberta T3N 1E6
$475,000Maintenance, Insurance, Ground Maintenance, Property Management, Reserve Fund Contributions
$320 Monthly
Maintenance, Insurance, Ground Maintenance, Property Management, Reserve Fund Contributions
$320 MonthlyWelcome to your dream home in the desirable Cornerstone community! This beautiful end unit townhome offers a perfect blend of style, convenience, and comfort. The main level features a dedicated office, den, or storage space, perfect for remote work or hobbies. The spacious living room is filled with natural light from large windows and opens to a private balcony—ideal for morning coffee or evening relaxation. Cook in style with stainless steel appliances and a stunning quartz countertop in the kitchen. Ample storage makes meal prep a breeze. The dining room features a sliding door to another balcony, perfect for outdoor dining or entertaining. The third floor includes a stacked washer and dryer for laundry convenience and three well-sized bedrooms. Enjoy low-maintenance living with vinyl flooring throughout, complemented by cozy carpet on the stairs. Enjoy the ease of double attached garage parking with built-in shelvings. Experience the benefits of community living without breaking the bank! This end unit townhome is a rare find—schedule your showing today and make it yours! (id:52784)
Property Details
| MLS® Number | A2167192 |
| Property Type | Single Family |
| Neigbourhood | Cornerstone |
| Community Name | Cornerstone |
| AmenitiesNearBy | Playground, Schools, Shopping |
| CommunityFeatures | Pets Allowed |
| Features | No Animal Home, No Smoking Home, Parking |
| ParkingSpaceTotal | 2 |
| Plan | 1810327 |
Building
| BathroomTotal | 3 |
| BedroomsAboveGround | 3 |
| BedroomsTotal | 3 |
| Appliances | Refrigerator, Dishwasher, Stove, Microwave, Hood Fan, Window Coverings, Garage Door Opener, Washer/dryer Stack-up |
| BasementType | None |
| ConstructedDate | 2016 |
| ConstructionMaterial | Poured Concrete, Wood Frame |
| ConstructionStyleAttachment | Attached |
| CoolingType | None |
| ExteriorFinish | Concrete, Vinyl Siding |
| FlooringType | Carpeted, Tile, Vinyl |
| FoundationType | Poured Concrete |
| HalfBathTotal | 1 |
| HeatingType | Forced Air |
| StoriesTotal | 3 |
| SizeInterior | 1404.27 Sqft |
| TotalFinishedArea | 1404.27 Sqft |
| Type | Row / Townhouse |
Parking
| Attached Garage | 2 |
Land
| Acreage | No |
| FenceType | Fence |
| LandAmenities | Playground, Schools, Shopping |
| SizeTotalText | Unknown |
| ZoningDescription | M-g |
Rooms
| Level | Type | Length | Width | Dimensions |
|---|---|---|---|---|
| Second Level | 2pc Bathroom | 5.25 Ft x 4.92 Ft | ||
| Second Level | Dining Room | 12.25 Ft x 9.33 Ft | ||
| Second Level | Kitchen | 14.50 Ft x 10.08 Ft | ||
| Second Level | Living Room | 18.00 Ft x 14.92 Ft | ||
| Third Level | 4pc Bathroom | 6.08 Ft x 8.25 Ft | ||
| Third Level | 4pc Bathroom | 4.92 Ft x 8.00 Ft | ||
| Third Level | Bedroom | 9.17 Ft x 11.92 Ft | ||
| Third Level | Bedroom | 8.42 Ft x 11.92 Ft | ||
| Third Level | Primary Bedroom | 11.00 Ft x 13.75 Ft | ||
| Main Level | Den | 6.83 Ft x 12.50 Ft |
https://www.realtor.ca/real-estate/27442413/123-30-cornerstone-manor-ne-calgary-cornerstone
Interested?
Contact us for more information


















