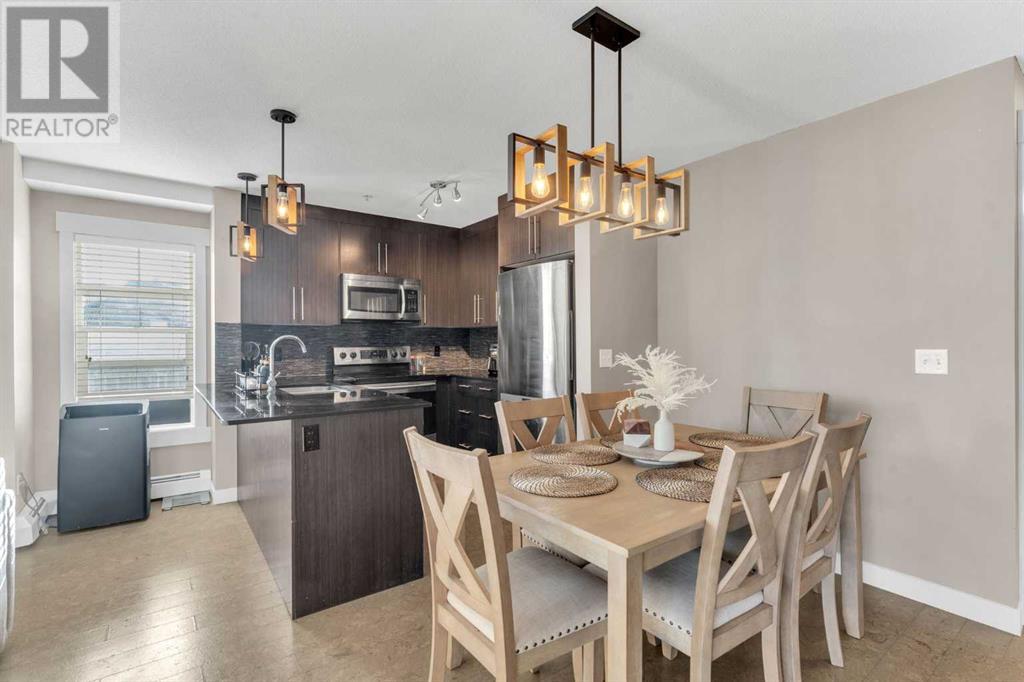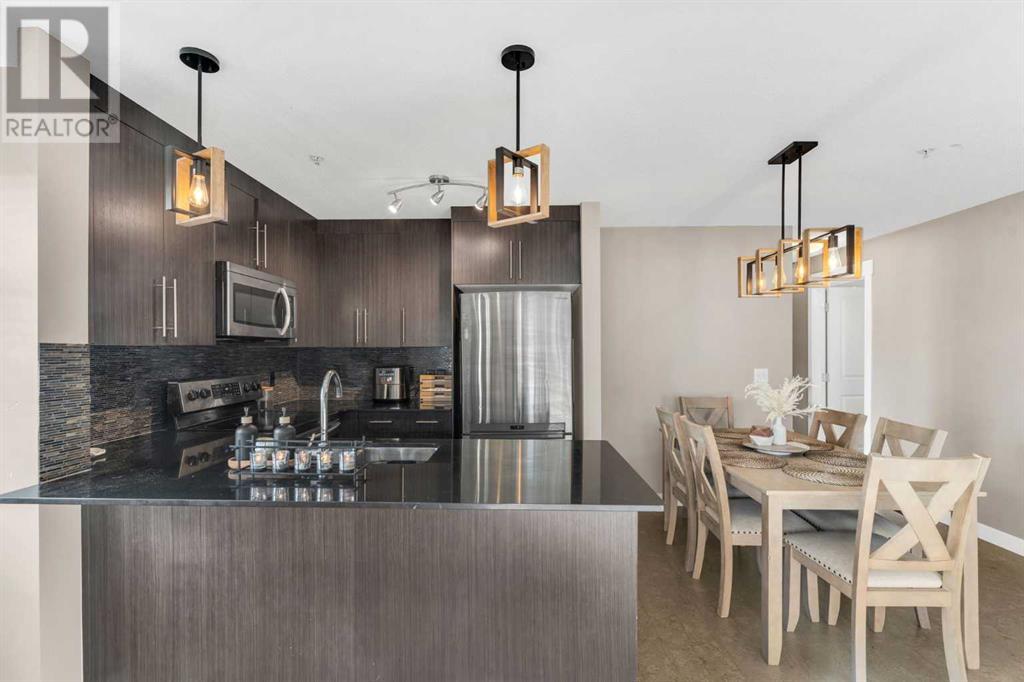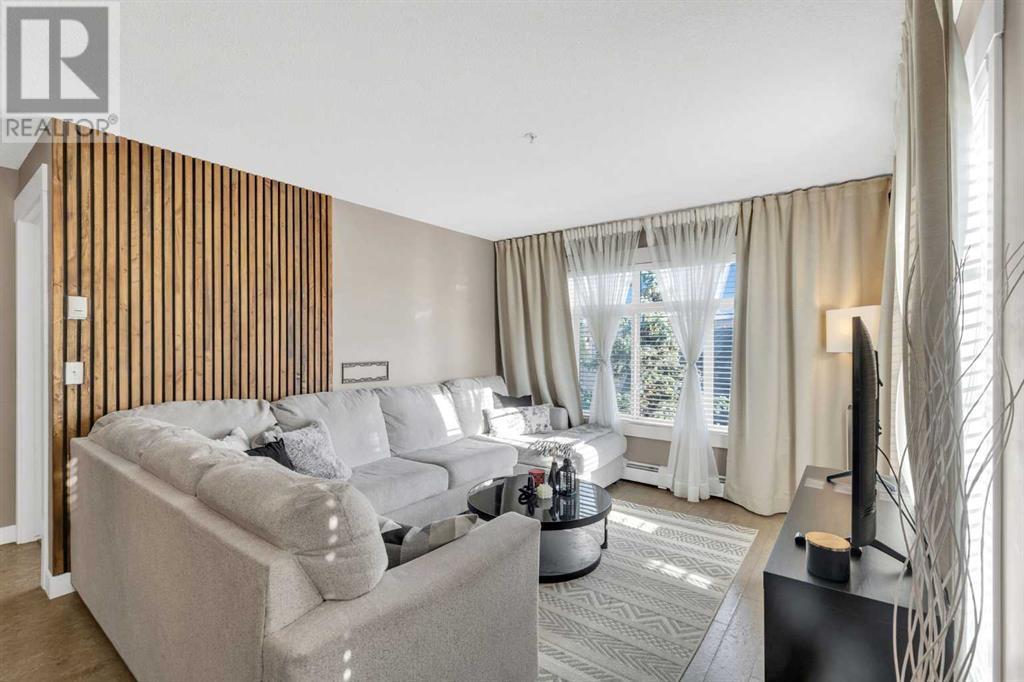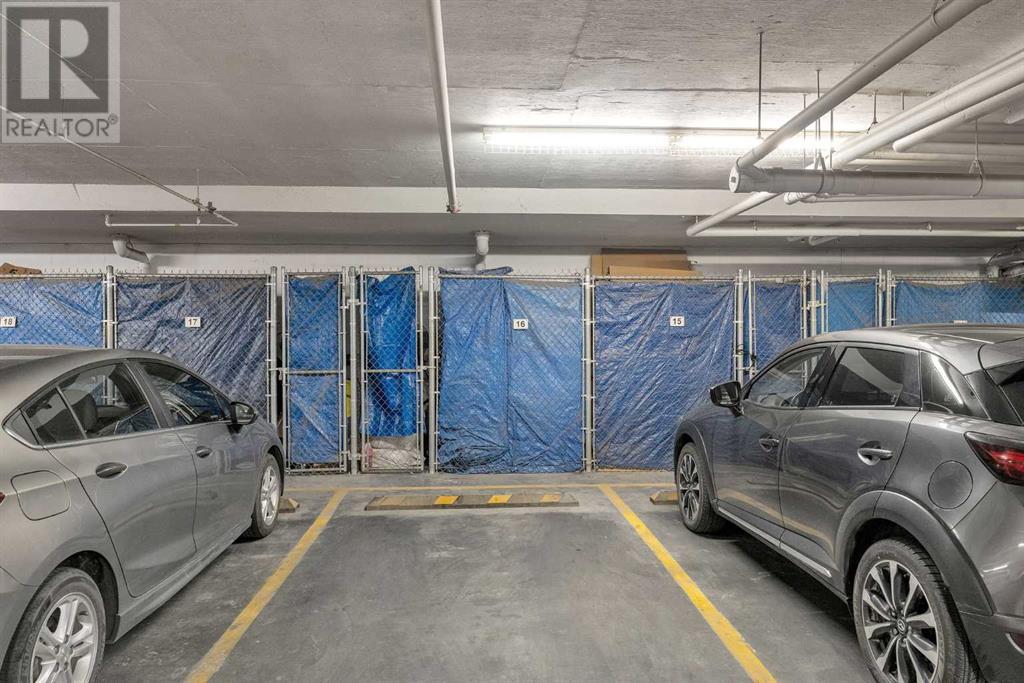5202, 155 Skyview Ranch Way Ne Calgary, Alberta T3N 0L5
$329,900Maintenance, Common Area Maintenance, Heat, Insurance, Property Management, Reserve Fund Contributions, Other, See Remarks, Sewer, Waste Removal, Water
$430.62 Monthly
Maintenance, Common Area Maintenance, Heat, Insurance, Property Management, Reserve Fund Contributions, Other, See Remarks, Sewer, Waste Removal, Water
$430.62 MonthlyDiscover your perfect home in this beautifully maintained 2-bedroom, 2-bathroom corner unit in the desirable Skyview community of Northeast Calgary. Boasting over 900 square feet of living space, this condo features a stylish feature wall in the living room, a modern kitchen with ample storage, and an 80 sqft west-facing balcony facing the green space. With 2 titled parking spaces, an assigned locker, and convenient access to the fire exit and elevator, this unit offers both comfort and practicality. The east-facing front door ensures added privacy and a peaceful entrance. Nestled in an exclusive three-story building, distinct from the four-story buildings in the complex, this home promises a quieter, more intimate living experience. Perfectly situated within walking distance to a gas station, schools, playgrounds, and all other amenities, this location offers unparalleled convenience. Meticulously maintained and move-in ready, this exceptional condo is waiting for you. Don't miss out on making this your new home—schedule a viewing today! (id:52784)
Property Details
| MLS® Number | A2167037 |
| Property Type | Single Family |
| Community Name | Skyview Ranch |
| AmenitiesNearBy | Park, Playground, Schools |
| CommunityFeatures | Pets Allowed |
| Features | See Remarks, Other, No Animal Home, No Smoking Home, Parking |
| ParkingSpaceTotal | 2 |
| Plan | 1311321 |
Building
| BathroomTotal | 2 |
| BedroomsAboveGround | 2 |
| BedroomsTotal | 2 |
| Appliances | Refrigerator, Dishwasher, Stove, Microwave Range Hood Combo, Washer & Dryer |
| ConstructedDate | 2013 |
| ConstructionMaterial | Wood Frame |
| ConstructionStyleAttachment | Attached |
| CoolingType | None |
| ExteriorFinish | Vinyl Siding |
| FlooringType | Carpeted, Cork, Linoleum |
| HeatingType | Baseboard Heaters |
| StoriesTotal | 3 |
| SizeInterior | 905.66 Sqft |
| TotalFinishedArea | 905.66 Sqft |
| Type | Apartment |
Parking
| Other | |
| Underground |
Land
| Acreage | No |
| LandAmenities | Park, Playground, Schools |
| SizeTotalText | Unknown |
| ZoningDescription | M-2 |
Rooms
| Level | Type | Length | Width | Dimensions |
|---|---|---|---|---|
| Main Level | Foyer | 8.92 Ft x 4.50 Ft | ||
| Main Level | Kitchen | 8.25 Ft x 11.67 Ft | ||
| Main Level | Primary Bedroom | 12.00 Ft x 12.67 Ft | ||
| Main Level | Bedroom | 14.67 Ft x 11.42 Ft | ||
| Main Level | Living Room | 11.75 Ft x 12.00 Ft | ||
| Main Level | Dining Room | 9.17 Ft x 10.92 Ft | ||
| Main Level | 4pc Bathroom | 8.33 Ft x 4.83 Ft | ||
| Main Level | 4pc Bathroom | 8.25 Ft x 5.00 Ft |
https://www.realtor.ca/real-estate/27442445/5202-155-skyview-ranch-way-ne-calgary-skyview-ranch
Interested?
Contact us for more information































