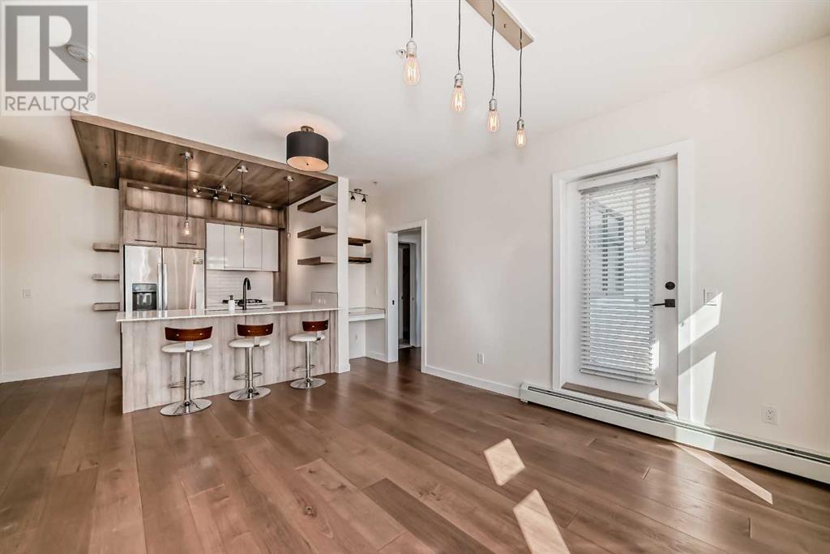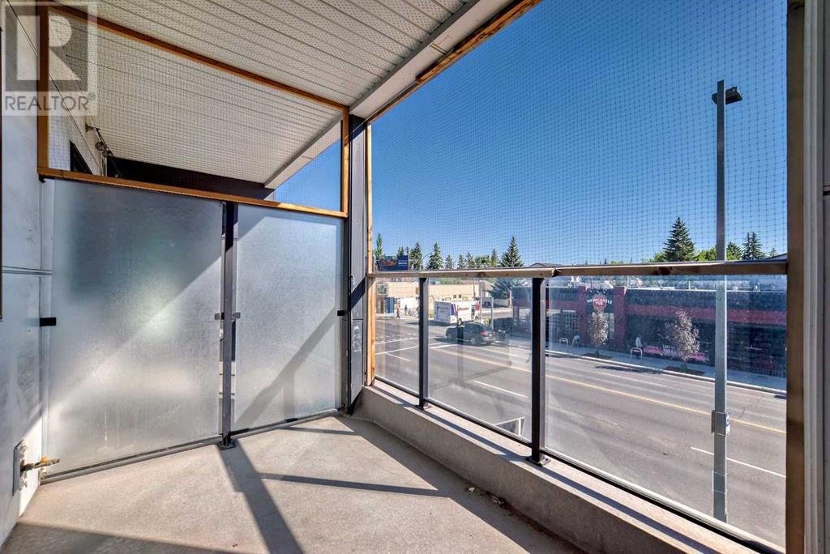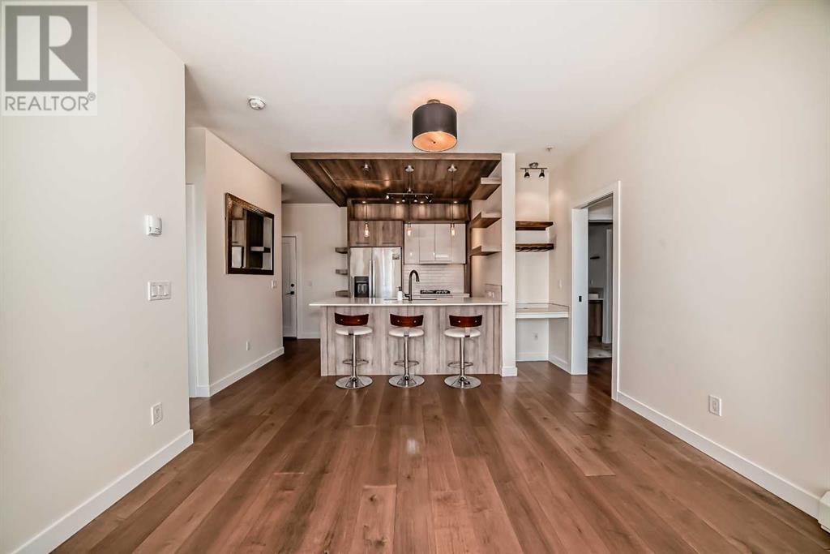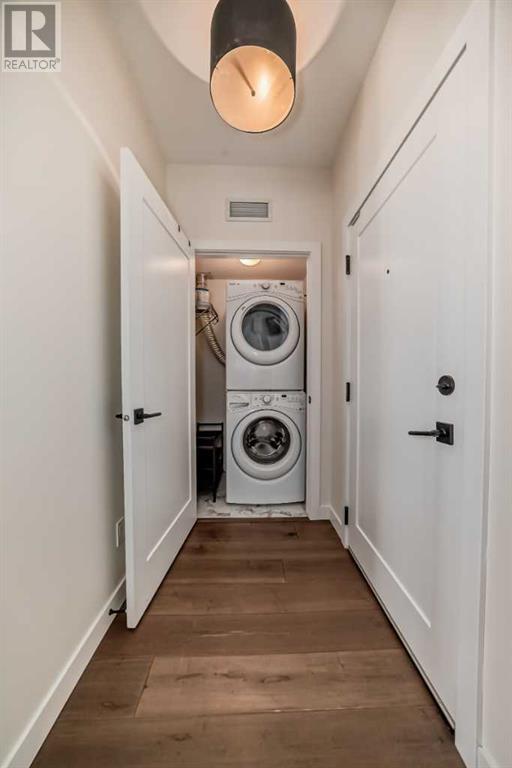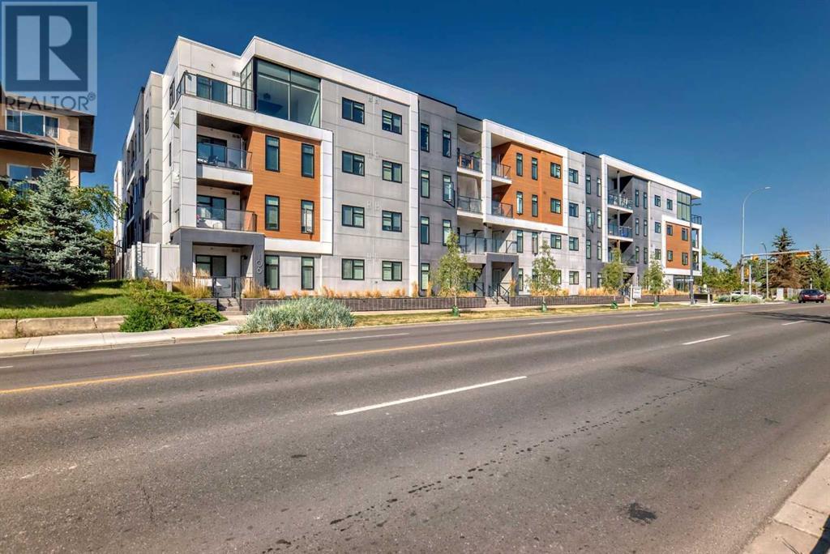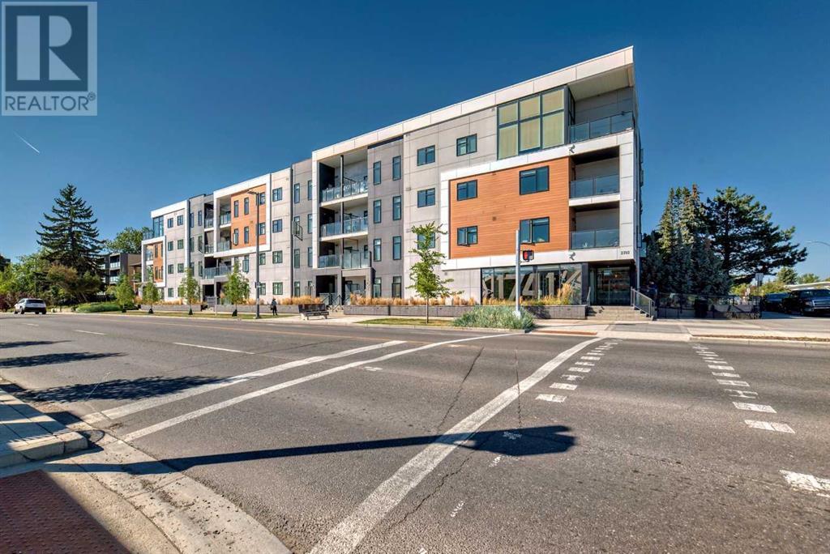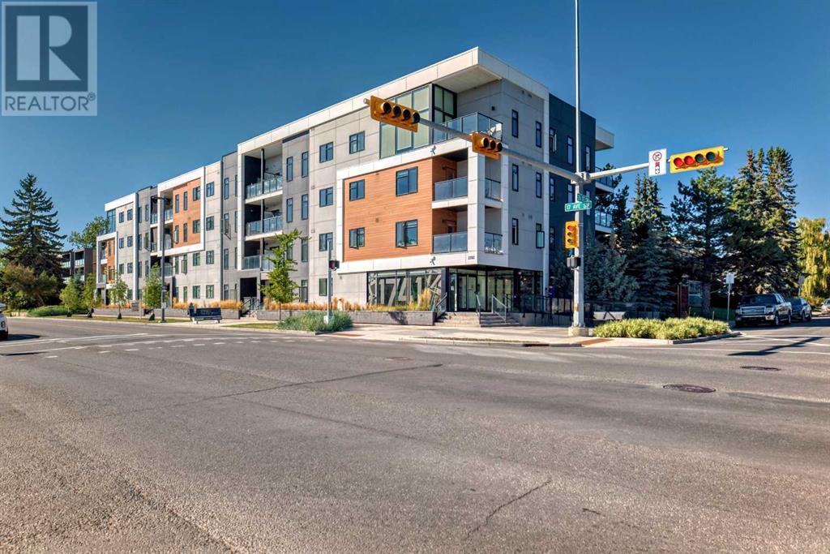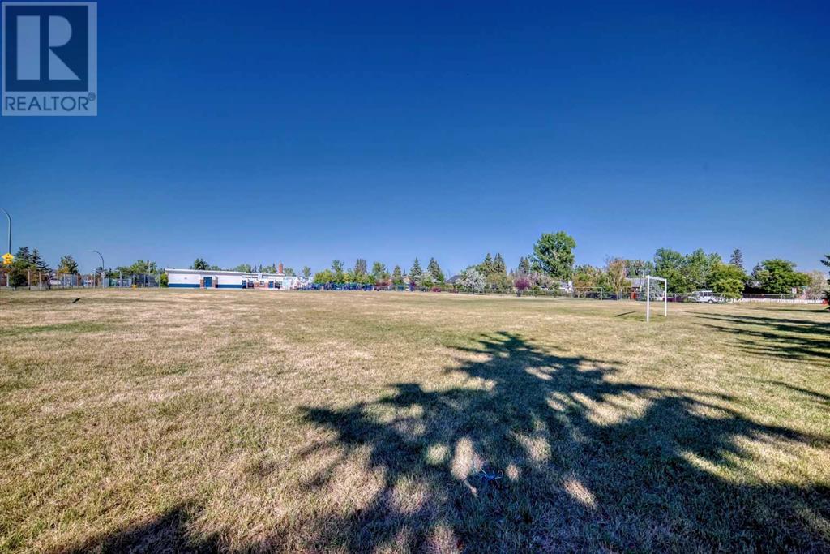203, 2702 17th Calgary, Alberta T3E 8A5
$385,000Maintenance, Common Area Maintenance, Heat, Insurance, Interior Maintenance, Ground Maintenance, Parking, Property Management, Reserve Fund Contributions, Security, Sewer, Waste Removal, Water
$461 Monthly
Maintenance, Common Area Maintenance, Heat, Insurance, Interior Maintenance, Ground Maintenance, Parking, Property Management, Reserve Fund Contributions, Security, Sewer, Waste Removal, Water
$461 MonthlyCome check out this Bright & Chic South facing unit in the 1741 Building! Looking for a central location with excellent transit access and just steps from all the stops and shops that 17th Ave SW has to offer, well you've found it! This city home comes with 2 bedrooms + 2 full bathrooms, insuite laundry, same floor storage locker, stainless steel appliances, gas cook top, built-in desk, modern millwork accents and heated underground parking! If your looking for sunshine, unquestionably this home has it! All South facing oversized windows and doors. Solid hardwood and ceramic tile throughout not only provide an elegant look but are easy to maintain. Are you looking for a pet friendly place or investment property? This well run condo building is well positioned by well ranked schools, malls, playgrounds, one of the Best Community association clubhouses in Calgary and the Killarney Aquatic Centre. Carefully designed and built by one of Calgary's premier builder developers the low maintenance exterior will keep this contemporary styled building looking sharp for years to come. (id:52784)
Property Details
| MLS® Number | A2167206 |
| Property Type | Single Family |
| Community Name | Shaganappi |
| Amenities Near By | Park, Playground, Schools, Shopping |
| Community Features | Pets Allowed |
| Features | Other, No Smoking Home, Parking |
| Parking Space Total | 1 |
| Plan | 1610654 |
Building
| Bathroom Total | 2 |
| Bedrooms Above Ground | 2 |
| Bedrooms Total | 2 |
| Appliances | Refrigerator, Cooktop - Gas, Dishwasher, Microwave, Oven - Built-in, Hood Fan, Washer/dryer Stack-up |
| Constructed Date | 2017 |
| Construction Material | Wood Frame |
| Construction Style Attachment | Attached |
| Cooling Type | None |
| Exterior Finish | Composite Siding |
| Flooring Type | Hardwood |
| Foundation Type | Poured Concrete |
| Heating Type | Baseboard Heaters |
| Stories Total | 4 |
| Size Interior | 677 Ft2 |
| Total Finished Area | 677 Sqft |
| Type | Apartment |
Parking
| Garage | |
| Heated Garage | |
| Underground |
Land
| Acreage | No |
| Land Amenities | Park, Playground, Schools, Shopping |
| Size Total Text | Unknown |
| Zoning Description | Mu-1 |
Rooms
| Level | Type | Length | Width | Dimensions |
|---|---|---|---|---|
| Main Level | Living Room | 14.17 Ft x 11.83 Ft | ||
| Main Level | Other | 8.83 Ft x 7.42 Ft | ||
| Main Level | Bedroom | 10.08 Ft x 9.92 Ft | ||
| Main Level | Primary Bedroom | 10.17 Ft x 9.25 Ft | ||
| Main Level | 4pc Bathroom | 8.00 Ft x 5.00 Ft | ||
| Main Level | 4pc Bathroom | 8.00 Ft x 5.00 Ft | ||
| Main Level | Other | 4.00 Ft x 3.00 Ft | ||
| Main Level | Other | 9.58 Ft x 7.17 Ft |
https://www.realtor.ca/real-estate/27443013/203-2702-17th-calgary-shaganappi
Contact Us
Contact us for more information













