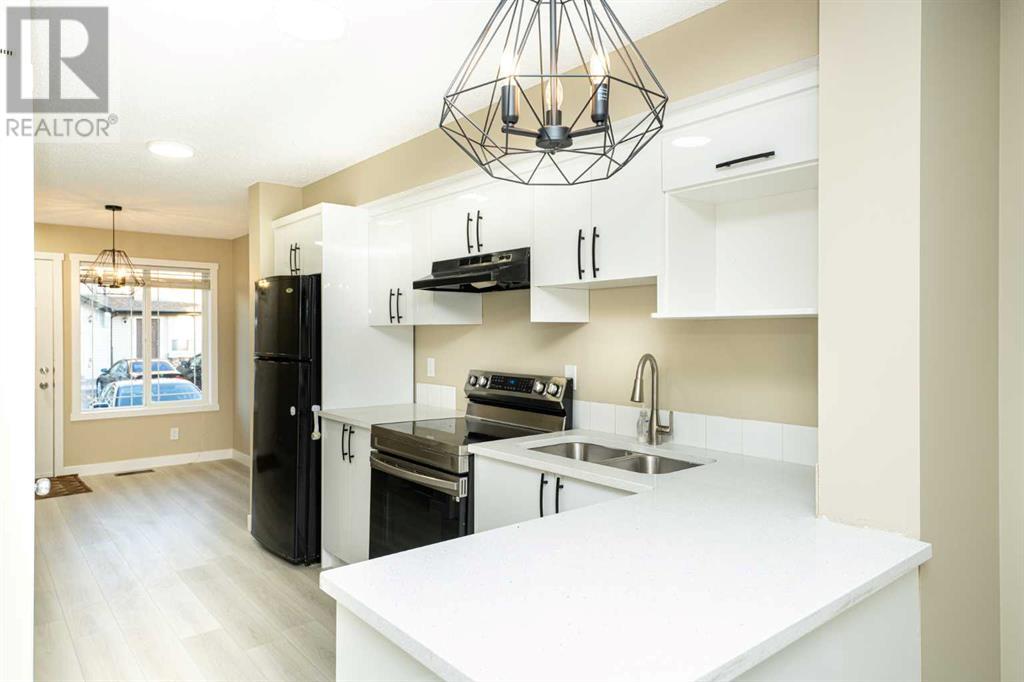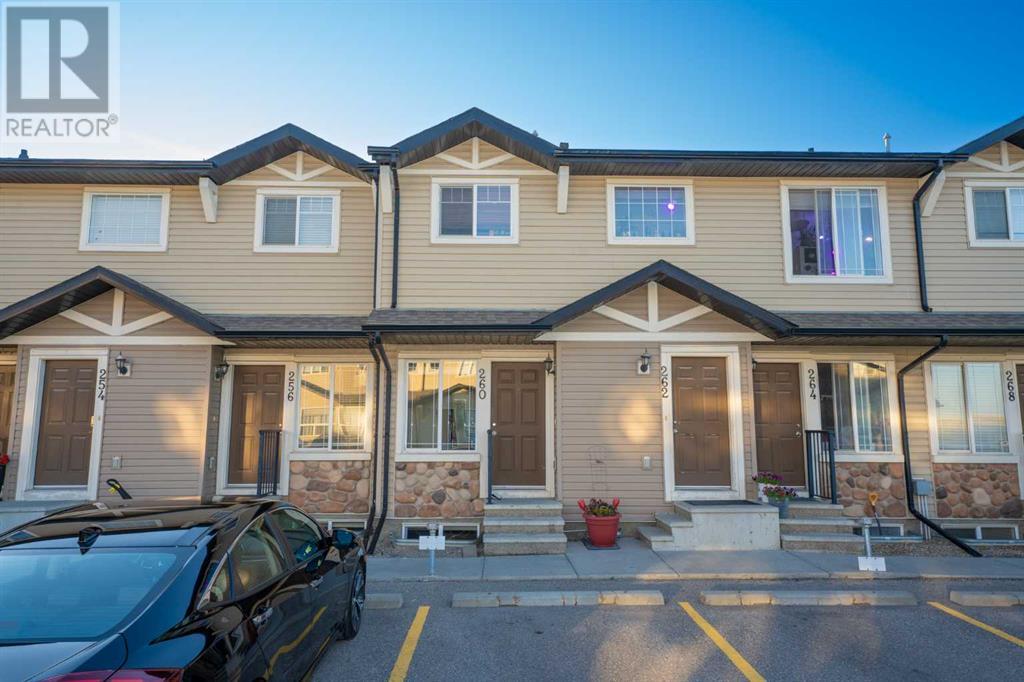260 Saddlebrook Point Ne Calgary, Alberta T3J 0G5
$309,900Maintenance, Common Area Maintenance, Insurance, Property Management, Reserve Fund Contributions
$272.70 Monthly
Maintenance, Common Area Maintenance, Insurance, Property Management, Reserve Fund Contributions
$272.70 Monthly**Open House on Saturday, Sept 28 from 2pm-4pm** Welcome to this beautiful fully renovated townhouse located in most desirable community of Saddle Ridge. This is perfect for First Time Home Buyer or Investor. Fresh Paint, New vinyl Flooring, New kitchen Cabinets throughout the house.The main floor welcomes you with a bright and open floor plan featuring a spacious living room, a Dinning area, a well-appointed kitchen. The gorgeous kitchen is upgraded with High Gloss cabinets and quartz countertops.. Basement is fully finished with Two Bedrooms and a 4 Pc bath. This house is close to Schools, Bus stop and a few minutes drive to shopping plazas, all major highways, Cross iron mills, YYC airport and other amenities. Book Your Showings Today! (id:52784)
Property Details
| MLS® Number | A2166968 |
| Property Type | Single Family |
| Neigbourhood | Saddle Ridge |
| Community Name | Saddle Ridge |
| AmenitiesNearBy | Park, Playground, Schools |
| CommunityFeatures | Pets Allowed With Restrictions |
| Features | See Remarks |
| ParkingSpaceTotal | 1 |
| Plan | 0914577 |
| Structure | None |
Building
| BathroomTotal | 1 |
| BedroomsBelowGround | 2 |
| BedroomsTotal | 2 |
| Appliances | Refrigerator, Dishwasher, Stove, Hood Fan, Window Coverings, Washer/dryer Stack-up |
| BasementDevelopment | Finished |
| BasementType | Full (finished) |
| ConstructedDate | 2009 |
| ConstructionMaterial | Poured Concrete, Wood Frame |
| ConstructionStyleAttachment | Attached |
| CoolingType | None |
| ExteriorFinish | Concrete, Stone, Vinyl Siding |
| FlooringType | Vinyl Plank |
| FoundationType | Poured Concrete |
| HeatingFuel | Natural Gas |
| HeatingType | Forced Air |
| StoriesTotal | 1 |
| SizeInterior | 450.28 Sqft |
| TotalFinishedArea | 450.28 Sqft |
| Type | Row / Townhouse |
Land
| Acreage | No |
| FenceType | Partially Fenced |
| LandAmenities | Park, Playground, Schools |
| LandscapeFeatures | Landscaped |
| SizeIrregular | 1.00 |
| SizeTotal | 1 Sqft|0-4,050 Sqft |
| SizeTotalText | 1 Sqft|0-4,050 Sqft |
| ZoningDescription | M-1 |
Rooms
| Level | Type | Length | Width | Dimensions |
|---|---|---|---|---|
| Basement | 4pc Bathroom | 5.00 M x 8.10 M | ||
| Basement | Bedroom | 8.10 M x 12.00 M | ||
| Basement | Primary Bedroom | 12.80 M x 10.10 M | ||
| Basement | Storage | 3.70 M x 5.70 M | ||
| Main Level | Dining Room | 6.40 M x 5.10 M | ||
| Main Level | Foyer | 8.11 M x 9.30 M | ||
| Main Level | Kitchen | 7.11 M x 13.40 M | ||
| Main Level | Living Room | 13.30 M x 9.11 M |
https://www.realtor.ca/real-estate/27443398/260-saddlebrook-point-ne-calgary-saddle-ridge
Interested?
Contact us for more information




























