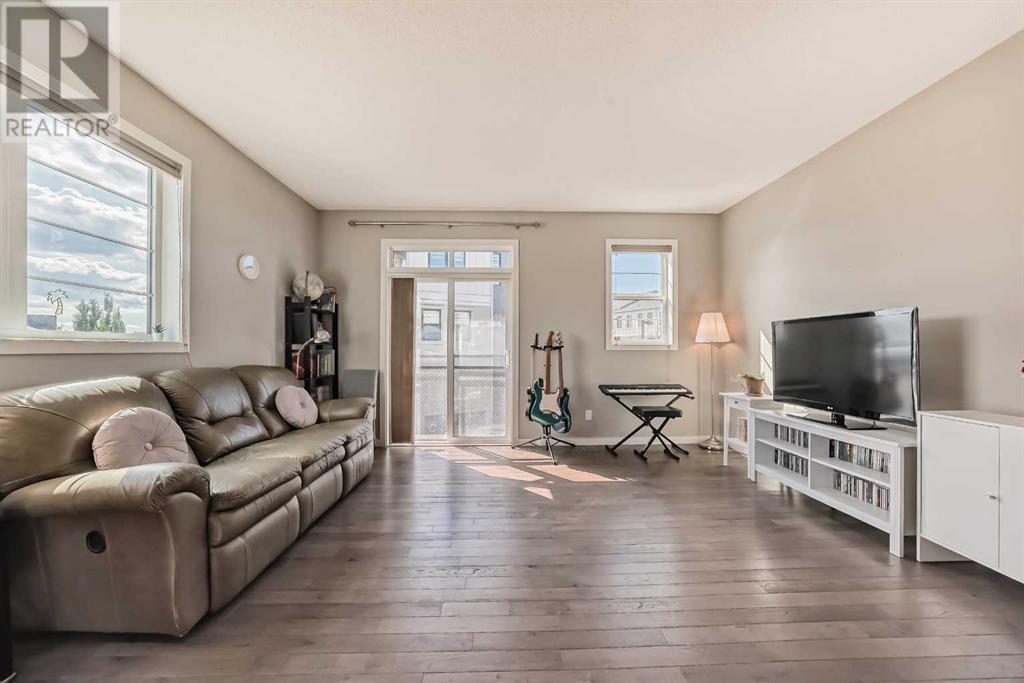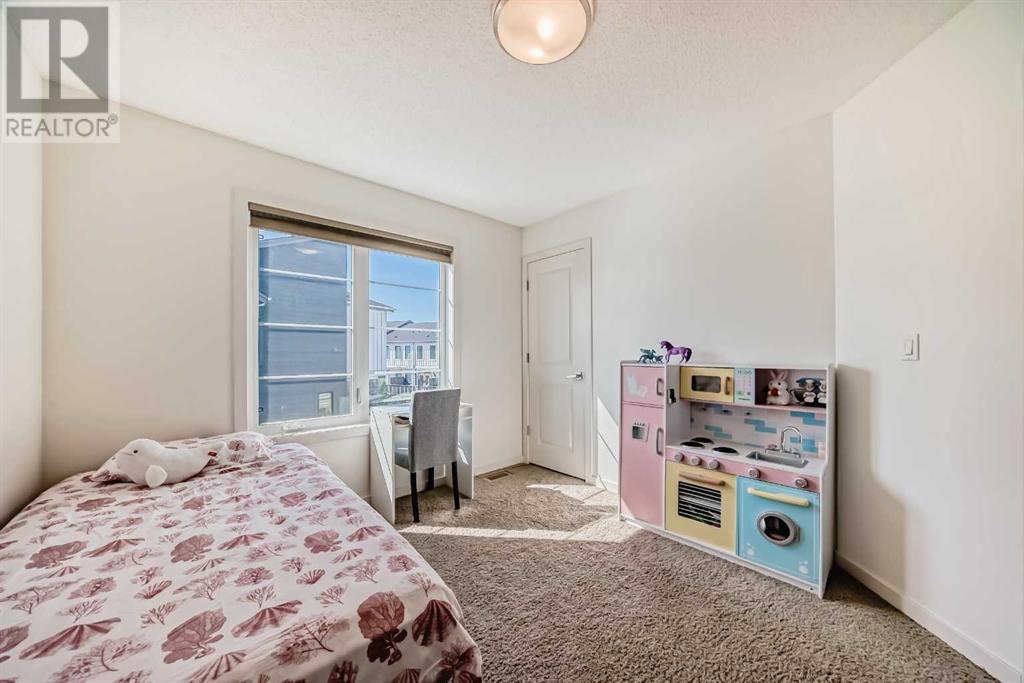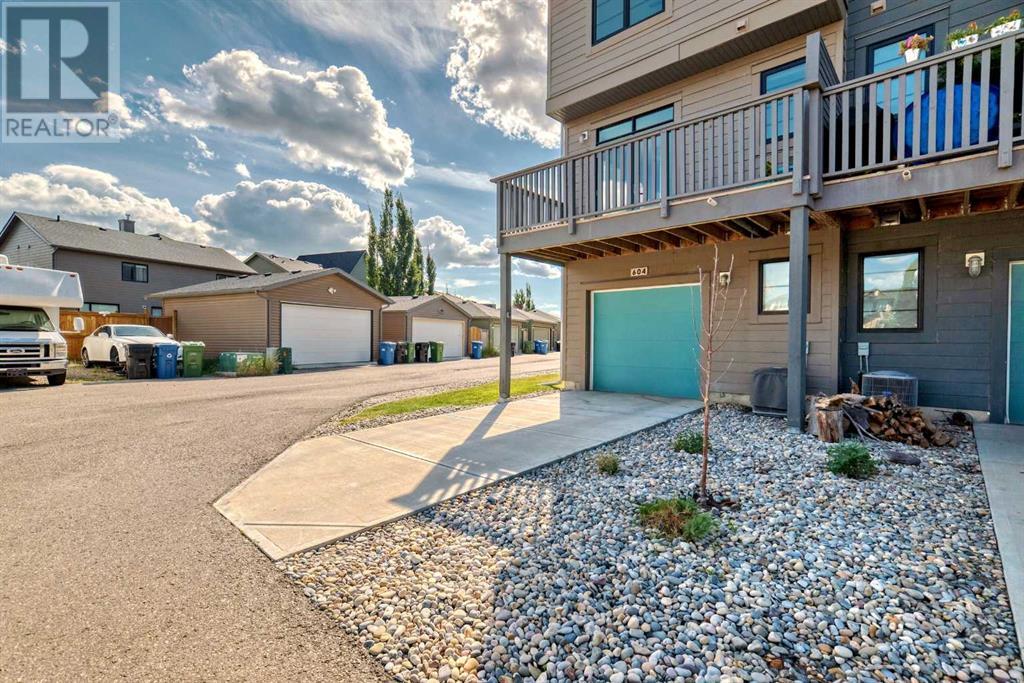604 Walden Circle Se Calgary, Alberta T2X 0Y4
$439,900Maintenance, Common Area Maintenance, Insurance, Ground Maintenance, Property Management, Reserve Fund Contributions
$401.89 Monthly
Maintenance, Common Area Maintenance, Insurance, Ground Maintenance, Property Management, Reserve Fund Contributions
$401.89 MonthlyOPEN HOUSE: 12-2pm Saturday Sep 21st, 2024 l END UNIT l AIR CONDITIONING l Adorable and Affordable, end unit, Lifestyle townhouse in Walden is looking for a new owner! This is where your search ends and the next exciting chapter of your life begins! Come and see the Largest End Unit that sits on a quiet street in the great neighborhood of Walden. You’ll love this 3 Bedroom, 2&1/2 Bathroom home with a Tandem Double Garage that gives you 1349 square feet of fully developed and generous space. Spend your summer mornings on the large west facing patio with a fresh cup of coffee. This is the home you’ve been dreaming of! Situated in a friendly community, just minutes away to many amenities like Starbucks, Save-On-Foods, Shoppers Drug Mart, most major banks & great restaurants – this house offers everything that a homeowner needs to maintain a happy and comfortable lifestyle. Your search can stop NOW - move-in ready, come See it Today! (id:52784)
Open House
This property has open houses!
12:00 pm
Ends at:2:00 pm
Property Details
| MLS® Number | A2166756 |
| Property Type | Single Family |
| Neigbourhood | Walden |
| Community Name | Walden |
| AmenitiesNearBy | Golf Course, Playground, Schools, Shopping |
| CommunityFeatures | Golf Course Development, Pets Allowed With Restrictions |
| Features | Back Lane, No Smoking Home, Parking |
| ParkingSpaceTotal | 3 |
| Plan | 1312375 |
Building
| BathroomTotal | 3 |
| BedroomsAboveGround | 3 |
| BedroomsTotal | 3 |
| Appliances | Washer, Refrigerator, Range - Electric, Dishwasher, Dryer, Microwave, Window Coverings, Garage Door Opener |
| BasementType | None |
| ConstructedDate | 2013 |
| ConstructionMaterial | Wood Frame |
| ConstructionStyleAttachment | Attached |
| CoolingType | Central Air Conditioning |
| ExteriorFinish | Composite Siding, Shingles |
| FlooringType | Carpeted, Hardwood, Tile |
| FoundationType | Poured Concrete |
| HalfBathTotal | 1 |
| HeatingType | Forced Air |
| StoriesTotal | 2 |
| SizeInterior | 1349 Sqft |
| TotalFinishedArea | 1349 Sqft |
| Type | Row / Townhouse |
Parking
| Attached Garage | 2 |
| Tandem |
Land
| Acreage | No |
| FenceType | Not Fenced |
| LandAmenities | Golf Course, Playground, Schools, Shopping |
| SizeTotalText | Unknown |
| ZoningDescription | M-1 D75 |
Rooms
| Level | Type | Length | Width | Dimensions |
|---|---|---|---|---|
| Second Level | Other | 4.92 Ft x 3.92 Ft | ||
| Second Level | Bedroom | 10.17 Ft x 11.42 Ft | ||
| Second Level | 4pc Bathroom | 8.00 Ft x 4.92 Ft | ||
| Second Level | Bedroom | 7.83 Ft x 8.92 Ft | ||
| Second Level | Other | 3.50 Ft x 8.25 Ft | ||
| Second Level | Primary Bedroom | 11.58 Ft x 11.08 Ft | ||
| Second Level | 3pc Bathroom | 7.75 Ft x 4.92 Ft | ||
| Second Level | Laundry Room | 3.50 Ft x 3.08 Ft | ||
| Lower Level | Other | 3.92 Ft x 13.75 Ft | ||
| Main Level | Living Room | 11.42 Ft x 15.42 Ft | ||
| Main Level | Kitchen | 13.83 Ft x 13.00 Ft | ||
| Main Level | Other | 8.50 Ft x 9.58 Ft | ||
| Main Level | Other | 16.50 Ft x 6.83 Ft | ||
| Main Level | 2pc Bathroom | 5.33 Ft x 5.00 Ft | ||
| Main Level | Dining Room | 7.50 Ft x 13.00 Ft |
https://www.realtor.ca/real-estate/27436273/604-walden-circle-se-calgary-walden
Interested?
Contact us for more information
































