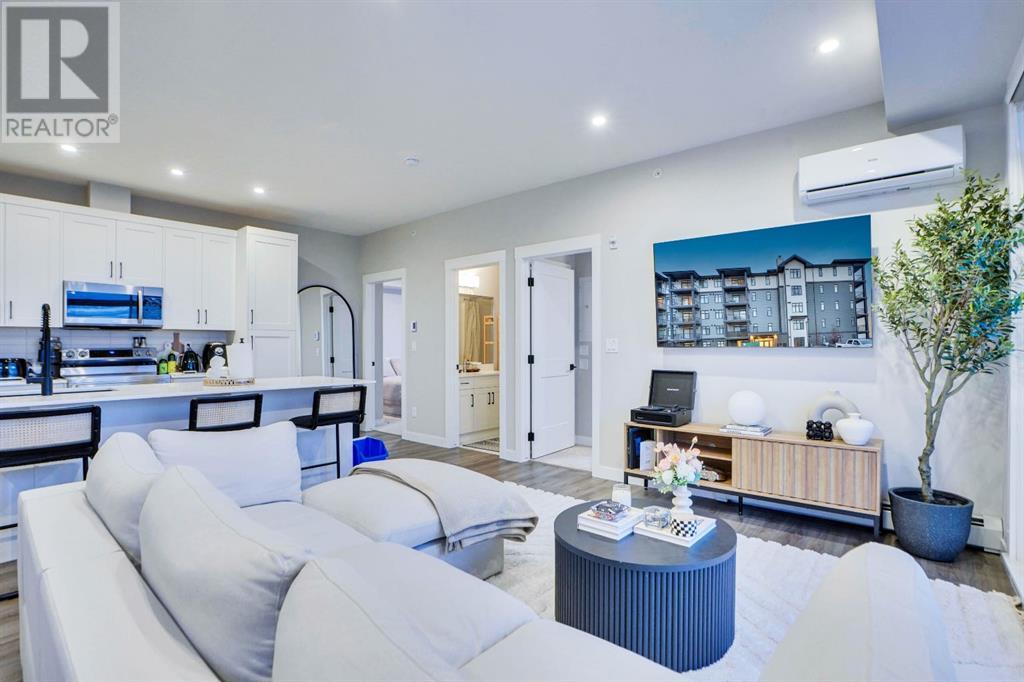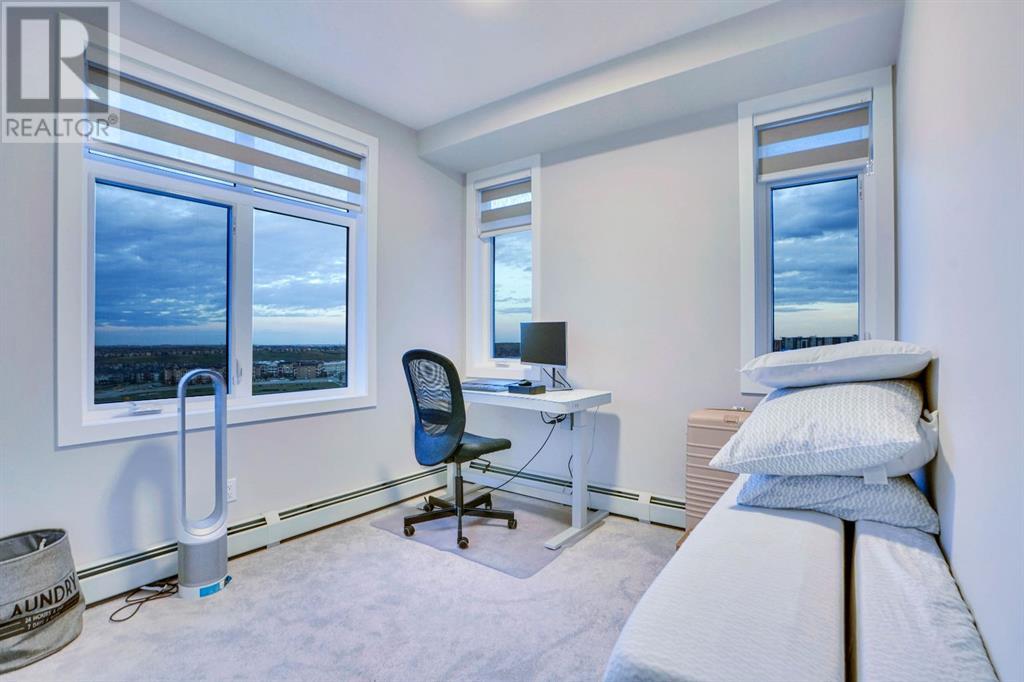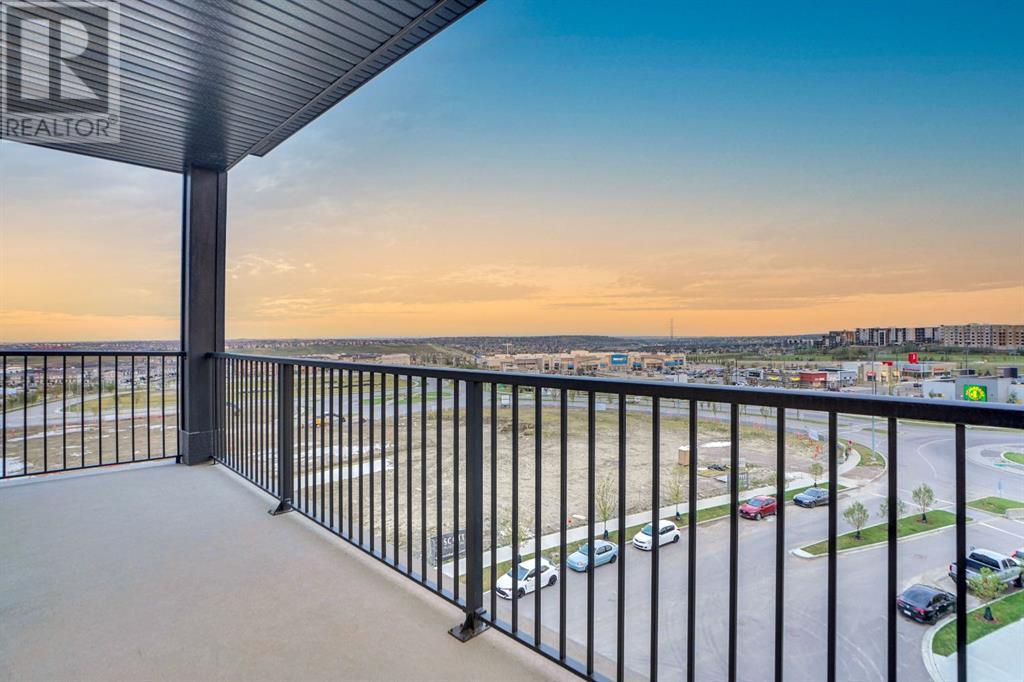503, 30 Sage Hill Walk Nw Calgary, Alberta T3R 2A9
$499,999Maintenance, Common Area Maintenance, Heat, Insurance, Ground Maintenance, Property Management, Reserve Fund Contributions, Sewer, Waste Removal, Water
$475 Monthly
Maintenance, Common Area Maintenance, Heat, Insurance, Ground Maintenance, Property Management, Reserve Fund Contributions, Sewer, Waste Removal, Water
$475 Monthly| TOP FLOOR | CORNER UNIT | 2 CAR UNDERGROUND HEATED PARKING | LOW CONDO FEES | WATER AND HEAT INCLUDED | Welcome to your dream home in the amenity rich community of Sage Hill. This exquisite 2-bedroom, 2-bathroom condo is perched on the top floor, offering unparalleled privacy and panoramic views that will take your breath away. As a corner unit, you’ll enjoy an abundance of natural light and a serene, spacious atmosphere that truly sets this residence apart. Step inside to discover a beautifully designed open-concept floor plan, where modern luxury meets everyday functionality. The floorplan seamlessly connects the living room, dining area, and kitchen creating the ideal space for both entertaining and everyday living. The stylish kitchen is a chefs dream with its sleek cabinetry, quartz countertops, upgraded oversized island and stainless-steel appliances. Adjacent to your kitchen is a spacious dining area which flows right into your living room. Here you’ll find access to your private balcony which is the perfect place to enjoy your morning coffee or to relax with friends and family. The expansive master bedroom is a true retreat, complete with a large walk-in closet and a stunning 4-piece ensuite bathroom that features upgraded tiles. The sizable second bedroom features a big closet and access to the second full bathroom this unit has to offer. Additionally, enjoy the added convenience of an in-suite laundry room, making chores simple and efficient, as well as your own air conditioning unit to keep you cool on those warm summer days. This unit also provides you with designated 2 car parking in its heated underground parkade and a large storage locker. Located just seconds away from Walmart, Sobeys, Costco, McDonalds, schools, parks, playgrounds and walking paths, you don’t want to miss the opportunity to make this condo yours. Book a showing today with your favourite realtor! (id:52784)
Property Details
| MLS® Number | A2166089 |
| Property Type | Single Family |
| Community Name | Sage Hill |
| AmenitiesNearBy | Park, Playground, Schools, Shopping |
| CommunityFeatures | Pets Allowed With Restrictions |
| Features | Elevator, Pvc Window, No Animal Home, No Smoking Home, Parking |
| ParkingSpaceTotal | 2 |
| Plan | 2311149 |
Building
| BathroomTotal | 2 |
| BedroomsAboveGround | 2 |
| BedroomsTotal | 2 |
| Appliances | Washer, Refrigerator, Dishwasher, Stove, Dryer, Microwave Range Hood Combo |
| ArchitecturalStyle | High Rise |
| ConstructedDate | 2023 |
| ConstructionMaterial | Wood Frame |
| ConstructionStyleAttachment | Attached |
| CoolingType | Window Air Conditioner, Wall Unit, Fully Air Conditioned |
| FlooringType | Carpeted, Tile, Vinyl |
| HeatingType | Baseboard Heaters |
| StoriesTotal | 5 |
| SizeInterior | 1008 Sqft |
| TotalFinishedArea | 1008 Sqft |
| Type | Apartment |
Parking
| Garage | |
| Heated Garage | |
| Tandem | |
| Underground |
Land
| Acreage | No |
| LandAmenities | Park, Playground, Schools, Shopping |
| SizeTotalText | Unknown |
| ZoningDescription | Dc |
Rooms
| Level | Type | Length | Width | Dimensions |
|---|---|---|---|---|
| Main Level | 4pc Bathroom | 9.33 Ft x 5.00 Ft | ||
| Main Level | 4pc Bathroom | 7.92 Ft x 7.42 Ft | ||
| Main Level | Bedroom | 9.50 Ft x 12.00 Ft | ||
| Main Level | Dining Room | 8.83 Ft x 12.33 Ft | ||
| Main Level | Kitchen | 19.67 Ft x 9.42 Ft | ||
| Main Level | Living Room | 10.75 Ft x 12.33 Ft | ||
| Main Level | Laundry Room | 3.25 Ft x 5.75 Ft | ||
| Main Level | Primary Bedroom | 11.58 Ft x 11.75 Ft |
https://www.realtor.ca/real-estate/27437807/503-30-sage-hill-walk-nw-calgary-sage-hill
Interested?
Contact us for more information


































