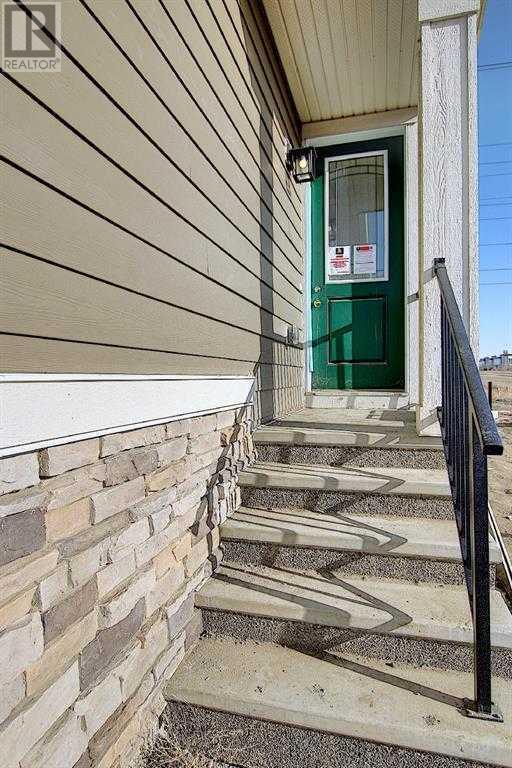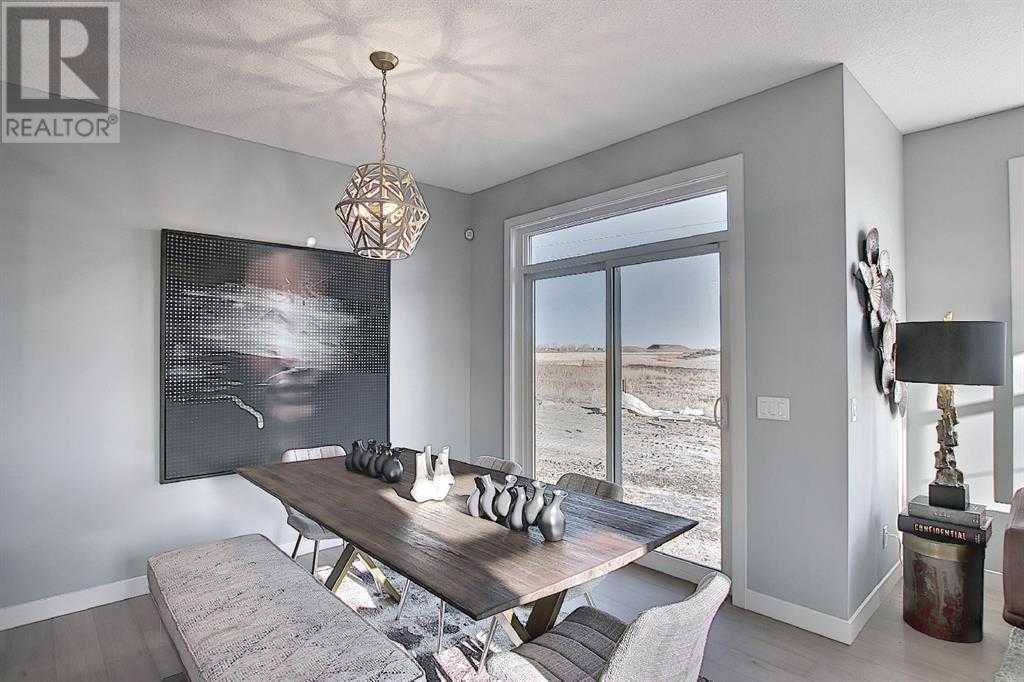91 Waterford Manor Chestermere, Alberta T1X 2T9
$616,900
***UNDER CONSTRUCTION: 8-9 months to possession***Welcome to this exquisite front-attached duplex, meticulously crafted and ready for you to call home. This residence offers a blend of contemporary design and opulent features, ensuring a lifestyle of comfort and sophistication.Key Features:Elegant Engineered Hardwood Floors: Experience the warmth and durability of high-quality flooring throughout the main living areas.Modern Tile Work: Beautiful tiles in the washrooms and laundry add a touch of luxury and practicality.Spacious Loft Area: Ideal for a home office, playroom, or cozy reading nook, offering versatile living options.Jack and Jill Bathroom: Perfectly designed for convenience and privacy, connecting two well-sized bedrooms.Grand Master Suite: Enjoy a large master bedroom complete with a generous walk-in closet and a dual vanity bathroom featuring undermount sinks for a sleek, modern look.8 ft Doors and Iron Wrought Railings: Distinctive 8-foot doors on the main floor and stylish iron wrought railings enhance the home’s aesthetic appeal.Quartz Countertops: Elegant and durable, the quartz countertops in the kitchen and bathrooms make a statement of luxury.Electric Fireplace: Cozy up with a contemporary electric fireplace that adds both warmth and ambiance to the living space.Side Entrance: A practical and stylish 8 ft side entrance adds to the home’s convenience and charm.This property is not just a home; it's a statement of modern luxury and comfort. Don’t miss out on the opportunity to own this beautiful duplex that perfectly combines functionality with elegance. ***Note: Front elevation of home and interior photos are of same model for illustration purposes only and not of subject home. Actual style, interior colours and finishes may be different.*** Call today! (id:52784)
Property Details
| MLS® Number | A2166380 |
| Property Type | Single Family |
| AmenitiesNearBy | Park, Playground, Schools, Shopping |
| Features | Level |
| ParkingSpaceTotal | 2 |
| Plan | 2410796 |
| Structure | None |
Building
| BathroomTotal | 3 |
| BedroomsAboveGround | 3 |
| BedroomsTotal | 3 |
| Age | New Building |
| Appliances | Refrigerator, Dishwasher, Stove, Microwave Range Hood Combo |
| BasementDevelopment | Unfinished |
| BasementType | Full (unfinished) |
| ConstructionStyleAttachment | Semi-detached |
| CoolingType | None |
| ExteriorFinish | Vinyl Siding |
| FireplacePresent | Yes |
| FireplaceTotal | 1 |
| FlooringType | Carpeted, Tile, Wood |
| FoundationType | Poured Concrete |
| HalfBathTotal | 1 |
| HeatingType | Forced Air |
| StoriesTotal | 2 |
| SizeInterior | 1568.4 Sqft |
| TotalFinishedArea | 1568.4 Sqft |
| Type | Duplex |
Parking
| Attached Garage | 2 |
Land
| Acreage | No |
| FenceType | Not Fenced, Partially Fenced |
| LandAmenities | Park, Playground, Schools, Shopping |
| SizeFrontage | 8.23 M |
| SizeIrregular | 2923.37 |
| SizeTotal | 2923.37 Sqft|0-4,050 Sqft |
| SizeTotalText | 2923.37 Sqft|0-4,050 Sqft |
| ZoningDescription | R-3 |
Rooms
| Level | Type | Length | Width | Dimensions |
|---|---|---|---|---|
| Second Level | Laundry Room | 4.58 Ft x 5.58 Ft | ||
| Second Level | Loft | 13.83 Ft x 11.17 Ft | ||
| Second Level | Primary Bedroom | 14.17 Ft x 12.08 Ft | ||
| Second Level | 4pc Bathroom | .00 Ft x .00 Ft | ||
| Second Level | Other | 6.33 Ft x 9.58 Ft | ||
| Second Level | Bedroom | 10.83 Ft x 10.17 Ft | ||
| Second Level | 4pc Bathroom | .00 Ft x .00 Ft | ||
| Second Level | Bedroom | 10.33 Ft x 11.92 Ft | ||
| Main Level | Dining Room | 10.58 Ft x 10.00 Ft | ||
| Main Level | Living Room | 11.83 Ft x 14.17 Ft | ||
| Main Level | Other | 3.42 Ft x 7.17 Ft | ||
| Main Level | Kitchen | 12.17 Ft x 13.50 Ft | ||
| Main Level | Pantry | 5.42 Ft x 6.08 Ft | ||
| Main Level | 2pc Bathroom | .00 Ft x .00 Ft | ||
| Main Level | Other | 6.50 Ft x 11.50 Ft |
https://www.realtor.ca/real-estate/27434283/91-waterford-manor-chestermere
Interested?
Contact us for more information












































