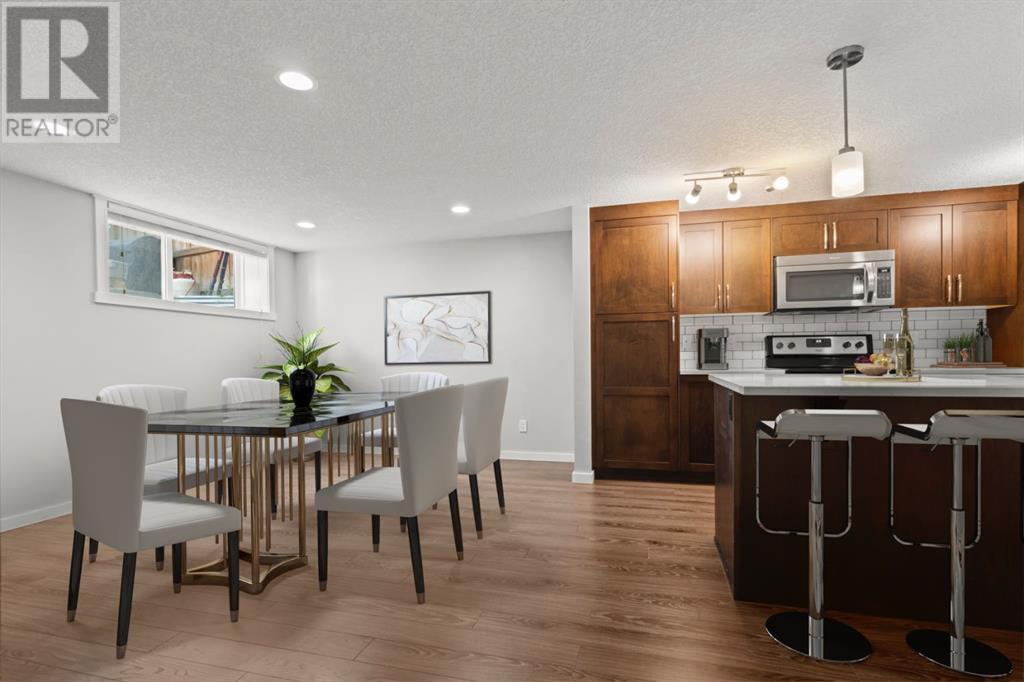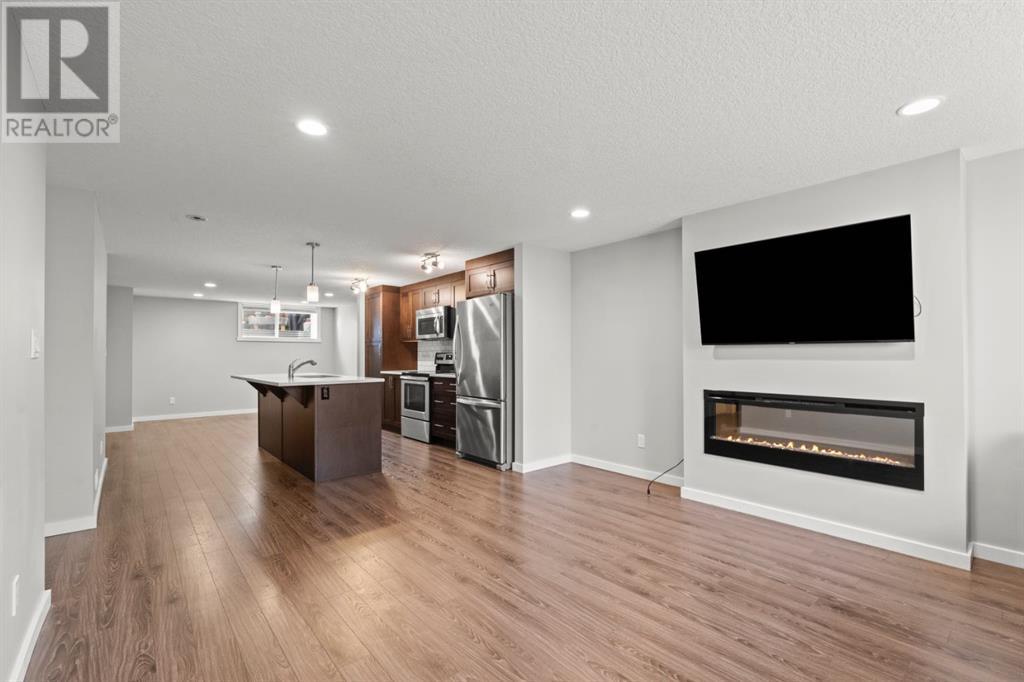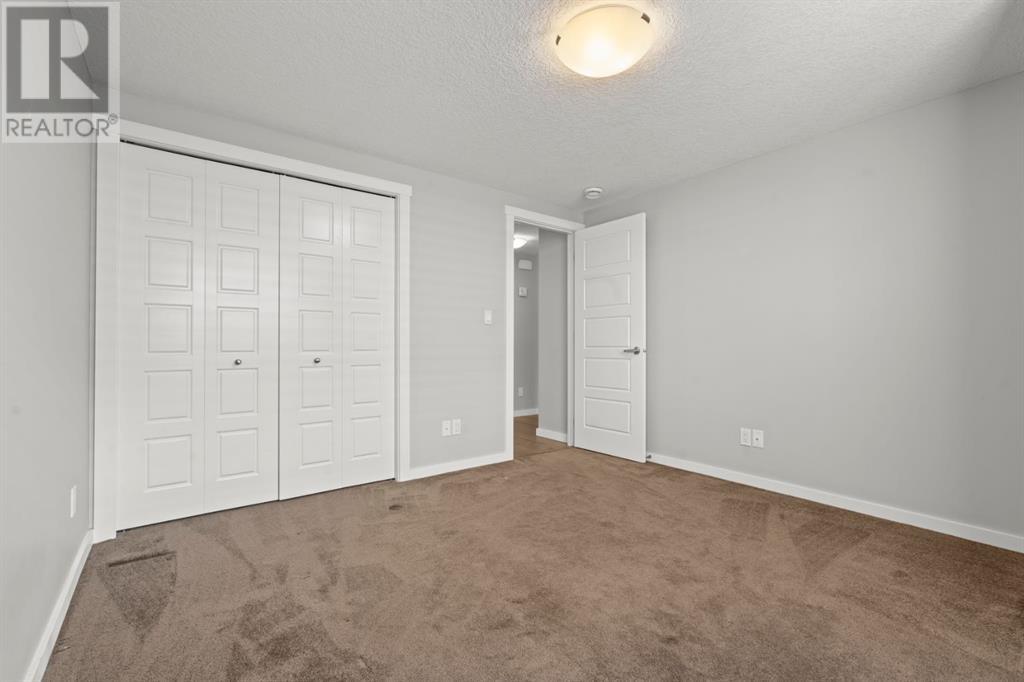61 Cranford Way Se Calgary, Alberta T3M 2P1
$369,000Maintenance, Condominium Amenities, Common Area Maintenance, Insurance, Parking, Property Management, Reserve Fund Contributions, Waste Removal
$358.63 Monthly
Maintenance, Condominium Amenities, Common Area Maintenance, Insurance, Parking, Property Management, Reserve Fund Contributions, Waste Removal
$358.63 Monthly***OPEN HOUSE - SUNDAY SEPTEMBER 22 - 1-4PM*** Here's your chance to own a fantastic home conveniently located in Cranston. Whether you're looking for the security of your own place or you are an investor looking for solid revenue property, this is a great opportunity. Practicality and comfort are key in the design of this single-level unit. You'll appreciate the openness of this two-bedroom, two-bathroom home. Notice the attention to detail of the patio area, the Hardy Board siding and in-floor heating. You'll be drawn to the open design and the flexibility offered by the single level. Enjoy relaxing in the living room with its attractive fireplace. The kitchen offers a large island with eating bar and lots of cupboard space. The dining area offers room for a large table or make it your multi-purpose space. Both bedrooms offer lots of room with the primary having a 4-piece ensuite and walk-in closet. There is a stacked washer and dryer conveniently located and storage throughout. And what a great LOCATION... close to the many amenities of Cranston and area including shopping, playgrounds, and schools. You'll also appreciate the easy access to Deerfoot Trail, Stoney Trail, and the South Health Campus. Book your showing today. This home is priced to sell. (id:52784)
Open House
This property has open houses!
1:00 pm
Ends at:4:00 pm
Fantastic Opportunity With Immediate Possession
Property Details
| MLS® Number | A2158994 |
| Property Type | Single Family |
| Neigbourhood | Cranston |
| Community Name | Cranston |
| AmenitiesNearBy | Park, Playground, Schools |
| CommunityFeatures | Pets Allowed |
| Features | Gas Bbq Hookup, Parking |
| ParkingSpaceTotal | 1 |
| Plan | 161097 |
Building
| BathroomTotal | 2 |
| BedroomsAboveGround | 2 |
| BedroomsTotal | 2 |
| Appliances | Refrigerator, Dishwasher, Stove, Microwave Range Hood Combo, Window Coverings, Washer/dryer Stack-up |
| BasementType | None |
| ConstructedDate | 2015 |
| ConstructionMaterial | Wood Frame |
| ConstructionStyleAttachment | Attached |
| CoolingType | None |
| FireplacePresent | Yes |
| FireplaceTotal | 1 |
| FlooringType | Laminate |
| FoundationType | Poured Concrete |
| HeatingType | In Floor Heating |
| StoriesTotal | 1 |
| SizeInterior | 1129 Sqft |
| TotalFinishedArea | 1129 Sqft |
| Type | Row / Townhouse |
Parking
| Visitor Parking | |
| Other |
Land
| Acreage | No |
| FenceType | Not Fenced |
| LandAmenities | Park, Playground, Schools |
| LandscapeFeatures | Landscaped, Lawn |
| SizeTotalText | Unknown |
| ZoningDescription | M-2 |
Rooms
| Level | Type | Length | Width | Dimensions |
|---|---|---|---|---|
| Main Level | Living Room | 15.08 Ft x 12.92 Ft | ||
| Main Level | Kitchen | 13.08 Ft x 10.25 Ft | ||
| Main Level | Dining Room | 13.17 Ft x 14.67 Ft | ||
| Main Level | Primary Bedroom | 13.58 Ft x 12.08 Ft | ||
| Main Level | Bedroom | 11.50 Ft x 11.58 Ft | ||
| Main Level | 4pc Bathroom | 4.92 Ft x 7.92 Ft | ||
| Main Level | 4pc Bathroom | 4.92 Ft x 8.00 Ft |
https://www.realtor.ca/real-estate/27355251/61-cranford-way-se-calgary-cranston
Interested?
Contact us for more information



































