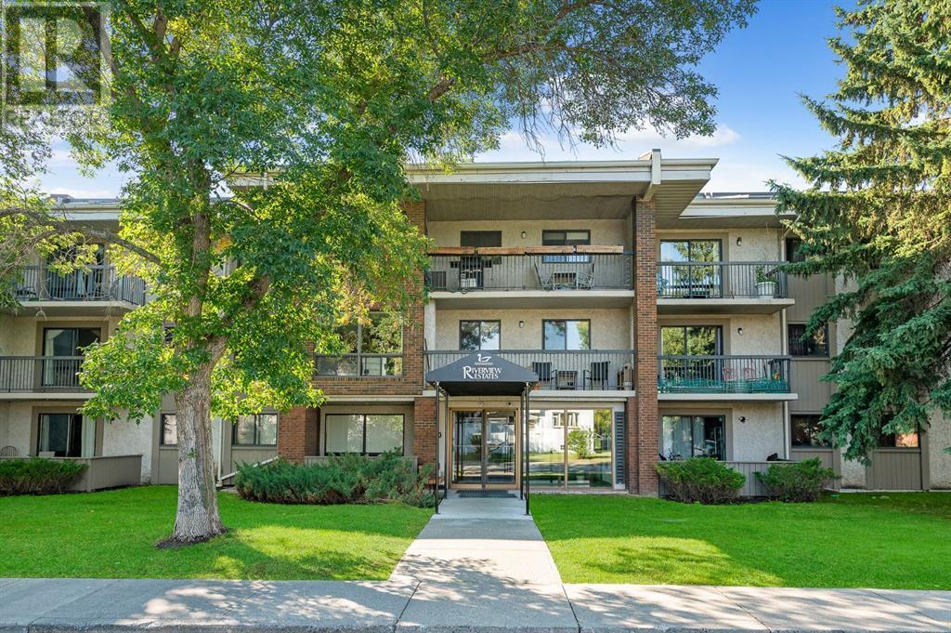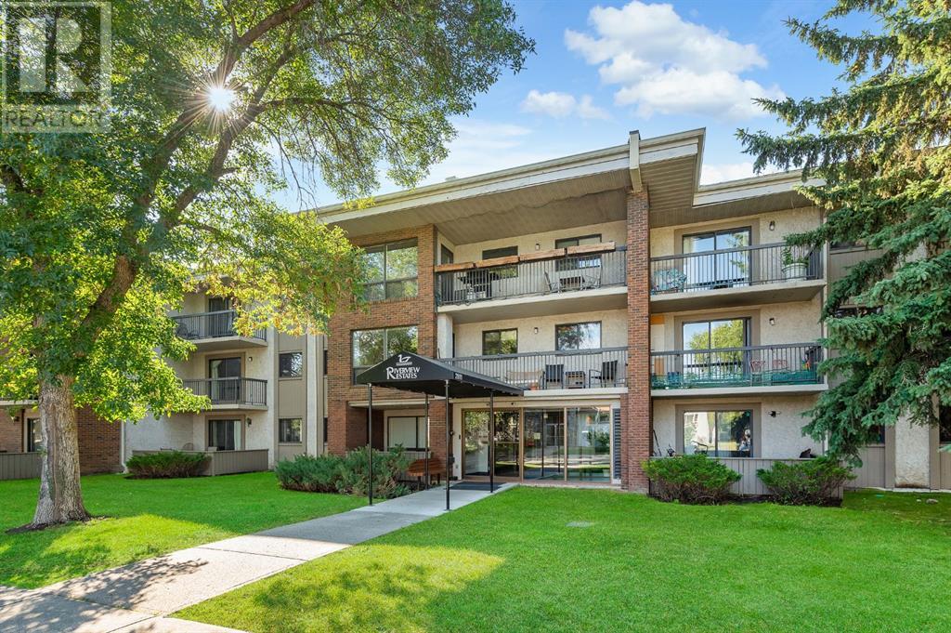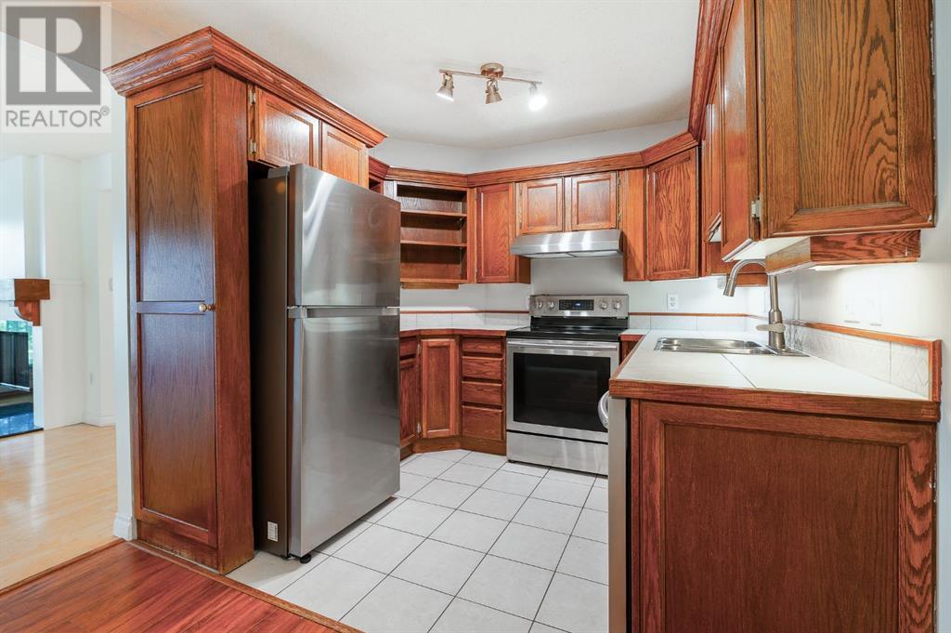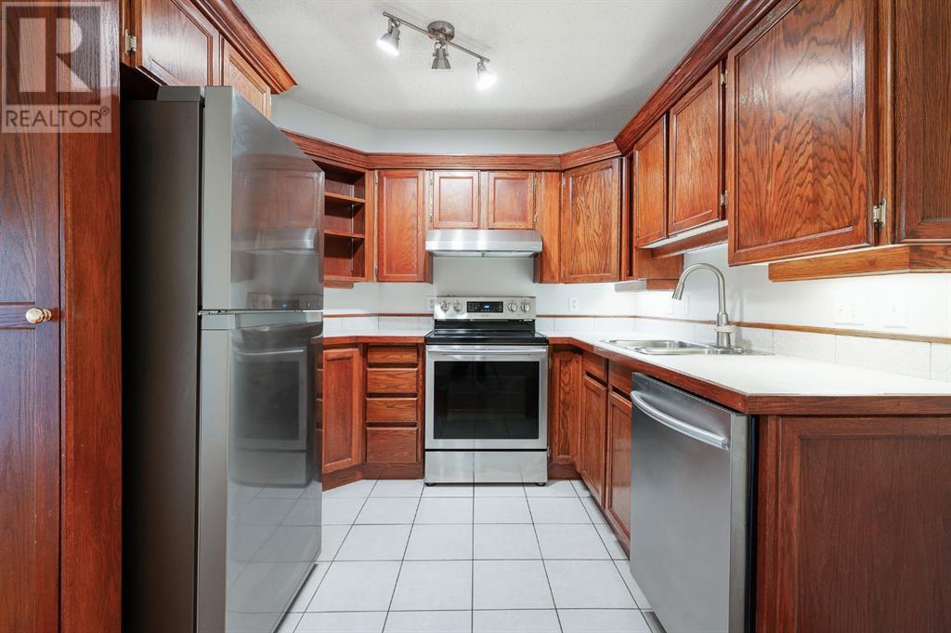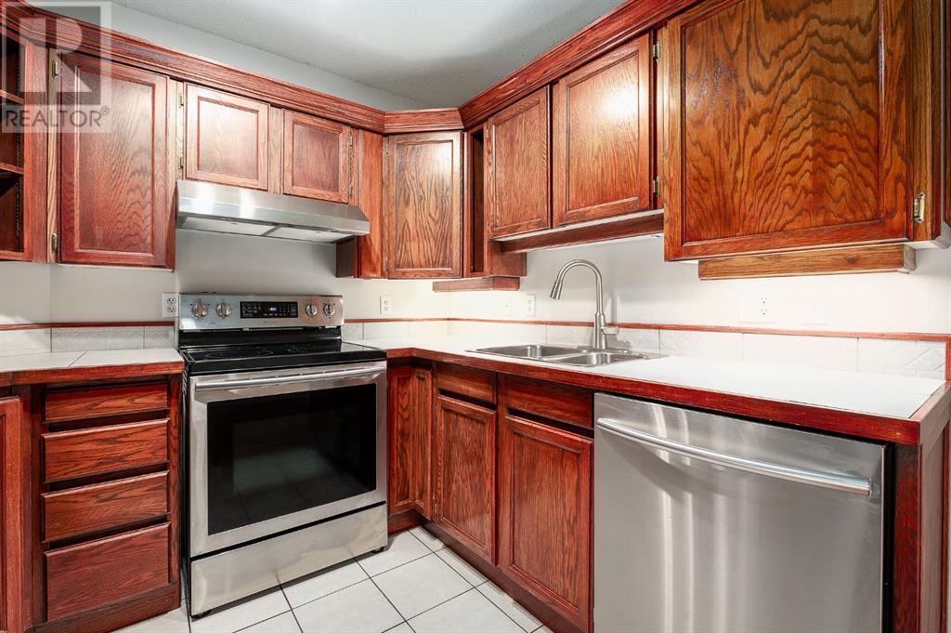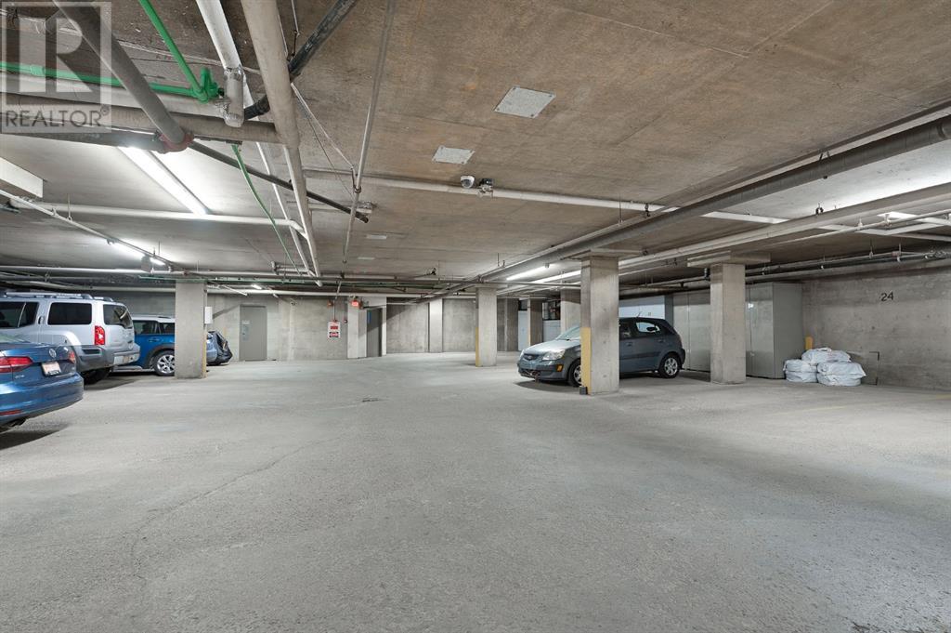309, 2611 1 Avenue Nw Calgary, Alberta T2N 0C5
$289,900Maintenance, Common Area Maintenance, Heat, Insurance, Ground Maintenance, Parking, Property Management, Reserve Fund Contributions, Sewer, Waste Removal, Water
$475.97 Monthly
Maintenance, Common Area Maintenance, Heat, Insurance, Ground Maintenance, Parking, Property Management, Reserve Fund Contributions, Sewer, Waste Removal, Water
$475.97 MonthlyPerfectly located just steps to picturesque Bow River pathways, this lovely top floor 2 bedroom condo presents a spacious living room with fireplace & built-in shelves, casual dining area & kitchen tastefully finished with cherry stained oak cabinets, tile counter tops & stainless steel appliances. Both bedrooms are a good size with ample closet space. Further features include in-suite laundry with full size washer & dryer, a storage room (great for a pantry), private balcony overlooking the tree-lined street, one assigned parking stall with storage attached plus bike storage in the underground parkade. The location can’t be beat – steps to scenic Bow River pathways & close to Edworthy Park, Foothills & Children’s Hospitals, U of C, schools, shopping, public transit & easy access to Crowchild Trail. Immediate possession is available! (id:52784)
Property Details
| MLS® Number | A2166311 |
| Property Type | Single Family |
| Neigbourhood | Watermark |
| Community Name | West Hillhurst |
| AmenitiesNearBy | Park, Playground, Schools, Shopping |
| CommunityFeatures | Pets Allowed With Restrictions |
| Features | Parking |
| ParkingSpaceTotal | 1 |
| Plan | 9510708 |
Building
| BathroomTotal | 1 |
| BedroomsAboveGround | 2 |
| BedroomsTotal | 2 |
| Appliances | Washer, Refrigerator, Dishwasher, Stove, Dryer, Garburator, Garage Door Opener |
| ConstructedDate | 1981 |
| ConstructionMaterial | Poured Concrete |
| ConstructionStyleAttachment | Attached |
| CoolingType | None |
| ExteriorFinish | Concrete, Stucco, Wood Siding |
| FireplacePresent | Yes |
| FireplaceTotal | 1 |
| FlooringType | Ceramic Tile, Hardwood, Linoleum |
| HeatingFuel | Natural Gas |
| HeatingType | Baseboard Heaters, Hot Water |
| StoriesTotal | 3 |
| SizeInterior | 771.76 Sqft |
| TotalFinishedArea | 771.76 Sqft |
| Type | Apartment |
Parking
| Underground |
Land
| Acreage | No |
| LandAmenities | Park, Playground, Schools, Shopping |
| SizeTotalText | Unknown |
| ZoningDescription | M-c1 |
Rooms
| Level | Type | Length | Width | Dimensions |
|---|---|---|---|---|
| Main Level | Kitchen | 9.00 Ft x 7.67 Ft | ||
| Main Level | Dining Room | 9.50 Ft x 7.58 Ft | ||
| Main Level | Living Room | 16.25 Ft x 9.92 Ft | ||
| Main Level | Foyer | 5.83 Ft x 5.00 Ft | ||
| Main Level | Laundry Room | 5.50 Ft x 3.00 Ft | ||
| Main Level | Primary Bedroom | 10.25 Ft x 10.00 Ft | ||
| Main Level | Bedroom | 12.42 Ft x 7.67 Ft | ||
| Main Level | 4pc Bathroom | .00 Ft x .00 Ft |
https://www.realtor.ca/real-estate/27422684/309-2611-1-avenue-nw-calgary-west-hillhurst
Interested?
Contact us for more information

