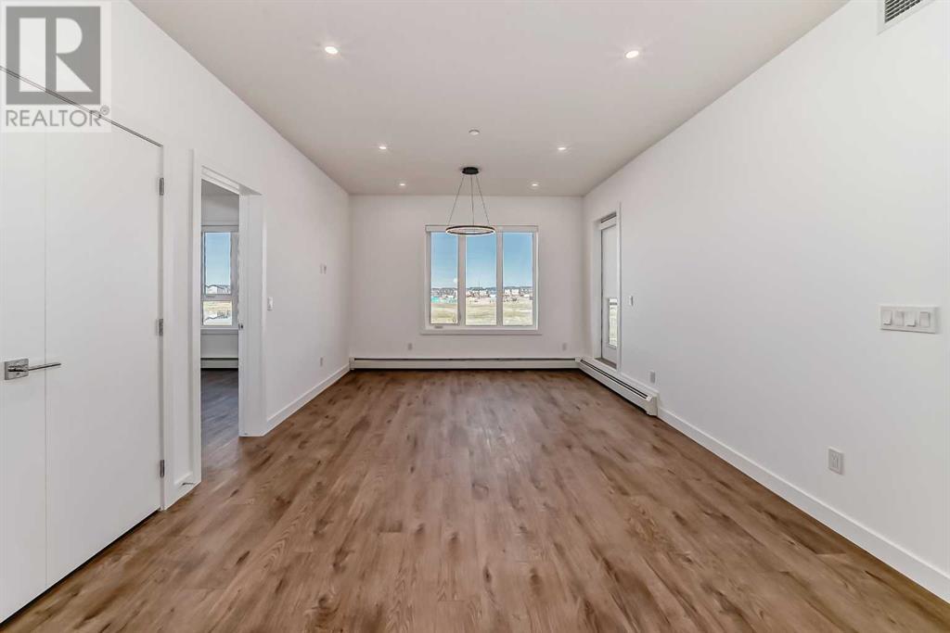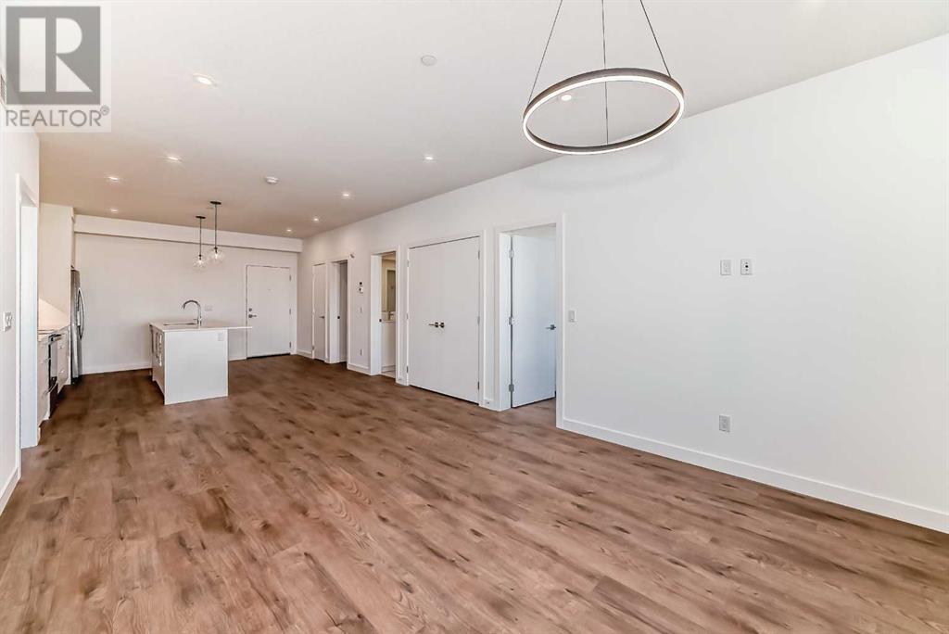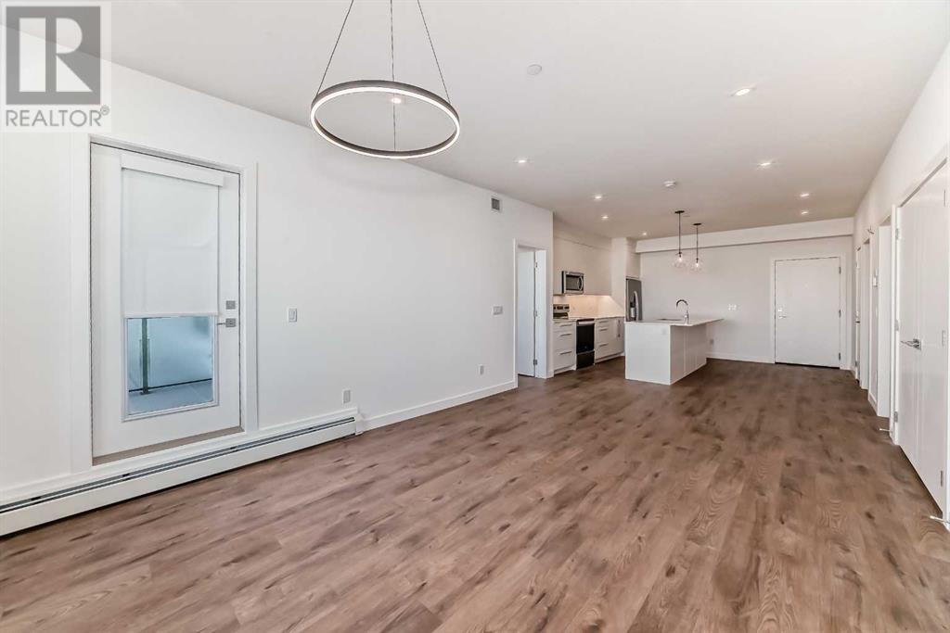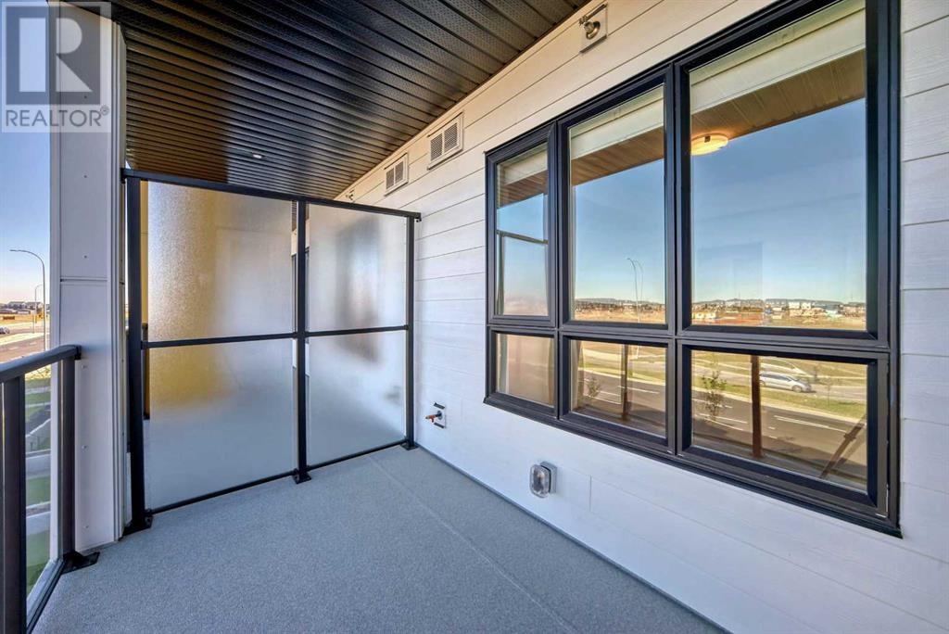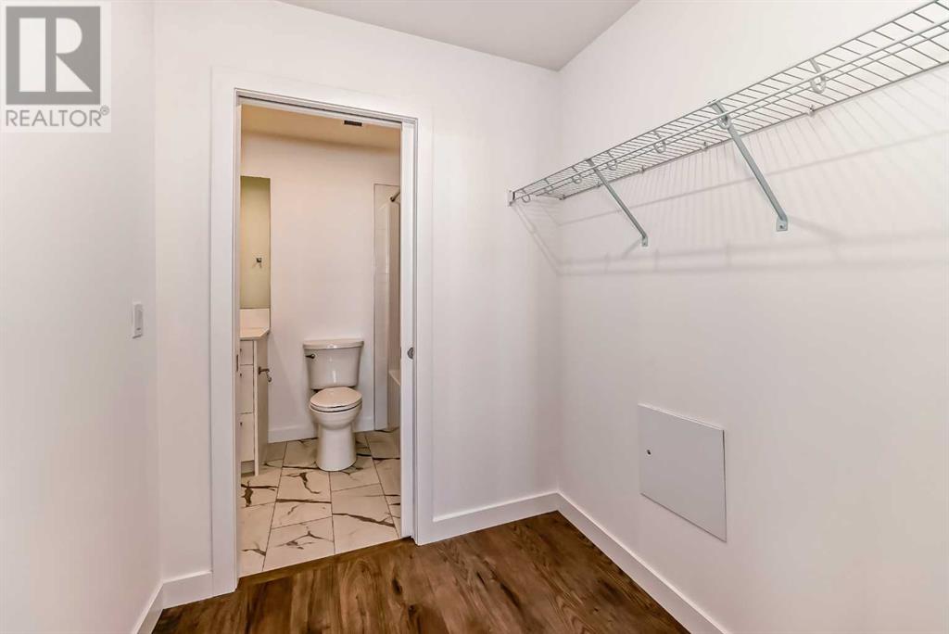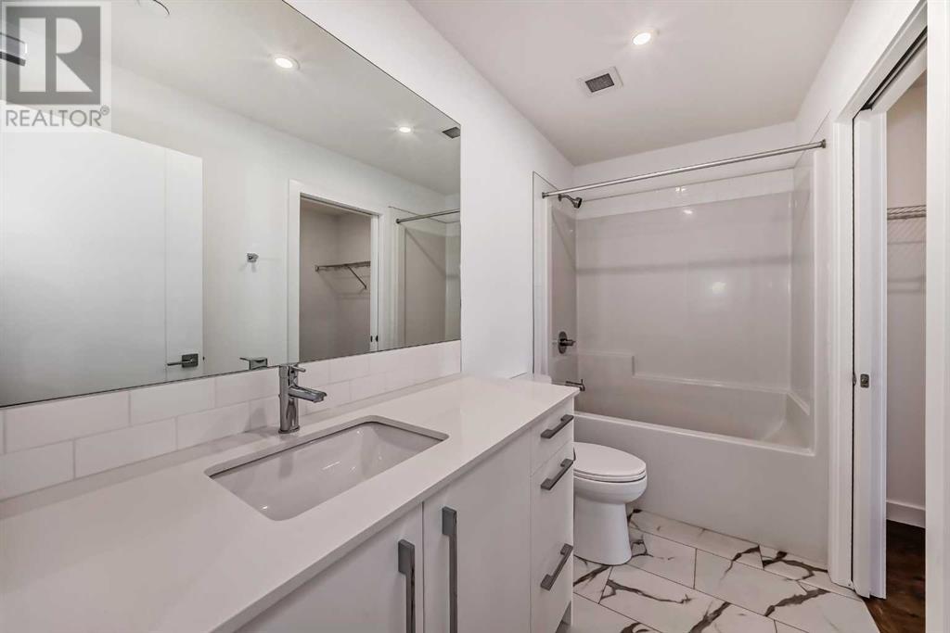3323, 60 Skyview Ranch Road Ne Calgary, Alberta T3N 2J8
$419,000Maintenance, Common Area Maintenance, Heat, Insurance, Parking, Property Management, Reserve Fund Contributions, Sewer, Waste Removal, Water
$406.34 Monthly
Maintenance, Common Area Maintenance, Heat, Insurance, Parking, Property Management, Reserve Fund Contributions, Sewer, Waste Removal, Water
$406.34 MonthlyDiscover your dream living space with this stunning, brand-new condo that combines modern elegance with unparalleled comfort. Nestled in a vibrant community, this 2-bedroom, 2-bathroom gem also features a versatile den, offering the perfect balance of style and functionality.Key Features:Spacious Living: Enjoy an expansive open-concept layout that seamlessly connects the living, dining, and kitchen areas, perfect for both relaxation and entertaining.Gourmet Kitchen: Equipped with high-end appliances, sleek countertops, and ample cabinet space, this kitchen is a chef’s dream!Luxurious Bedrooms: Two generously sized bedrooms, including walk-in closet with a private en-suite bathroom for ultimate privacy and comfort.Versatile Den: Use it as a home office, playroom, or guest room—adapt the space to fit your lifestyle needs!Modern Finishes: From stylish flooring to contemporary fixtures, every detail exudes sophistication and quality.Prime Location: Enjoy proximity to shoppings and highways making your daily life convenient and enjoyable.Don’t miss out on this exceptional opportunity to own a peaceful and convenient living! (id:52784)
Property Details
| MLS® Number | A2165229 |
| Property Type | Single Family |
| Community Name | Skyview Ranch |
| AmenitiesNearBy | Shopping |
| CommunityFeatures | Pets Allowed With Restrictions |
| Features | Gas Bbq Hookup, Parking |
| ParkingSpaceTotal | 1 |
| Plan | 2312346 |
Building
| BathroomTotal | 2 |
| BedroomsAboveGround | 2 |
| BedroomsTotal | 2 |
| Age | New Building |
| Appliances | Refrigerator, Range - Electric, Dishwasher, Microwave Range Hood Combo, Washer/dryer Stack-up |
| ArchitecturalStyle | High Rise |
| ConstructionMaterial | Poured Concrete |
| ConstructionStyleAttachment | Attached |
| CoolingType | None |
| ExteriorFinish | Concrete |
| FlooringType | Laminate |
| HeatingType | Central Heating |
| StoriesTotal | 6 |
| SizeInterior | 1033.6 Sqft |
| TotalFinishedArea | 1033.6 Sqft |
| Type | Apartment |
Parking
| Underground |
Land
| Acreage | No |
| LandAmenities | Shopping |
| SizeTotalText | Unknown |
| ZoningDescription | Mh-1 |
Rooms
| Level | Type | Length | Width | Dimensions |
|---|---|---|---|---|
| Main Level | Other | 6.42 Ft x 5.92 Ft | ||
| Main Level | Other | 13.92 Ft x 14.17 Ft | ||
| Main Level | Living Room | 21.50 Ft x 12.08 Ft | ||
| Main Level | Dining Room | 9.25 Ft x 12.08 Ft | ||
| Main Level | Laundry Room | 5.75 Ft x 3.08 Ft | ||
| Main Level | Other | 6.58 Ft x 10.33 Ft | ||
| Main Level | Bedroom | 11.92 Ft x 10.08 Ft | ||
| Main Level | Other | 5.67 Ft x 6.00 Ft | ||
| Main Level | 4pc Bathroom | 4.83 Ft x 10.00 Ft | ||
| Main Level | Office | 9.33 Ft x 7.58 Ft | ||
| Main Level | Primary Bedroom | 11.92 Ft x 10.00 Ft | ||
| Main Level | Other | 5.25 Ft x 7.92 Ft | ||
| Main Level | 4pc Bathroom | 8.33 Ft x 7.33 Ft |
https://www.realtor.ca/real-estate/27431332/3323-60-skyview-ranch-road-ne-calgary-skyview-ranch
Interested?
Contact us for more information













