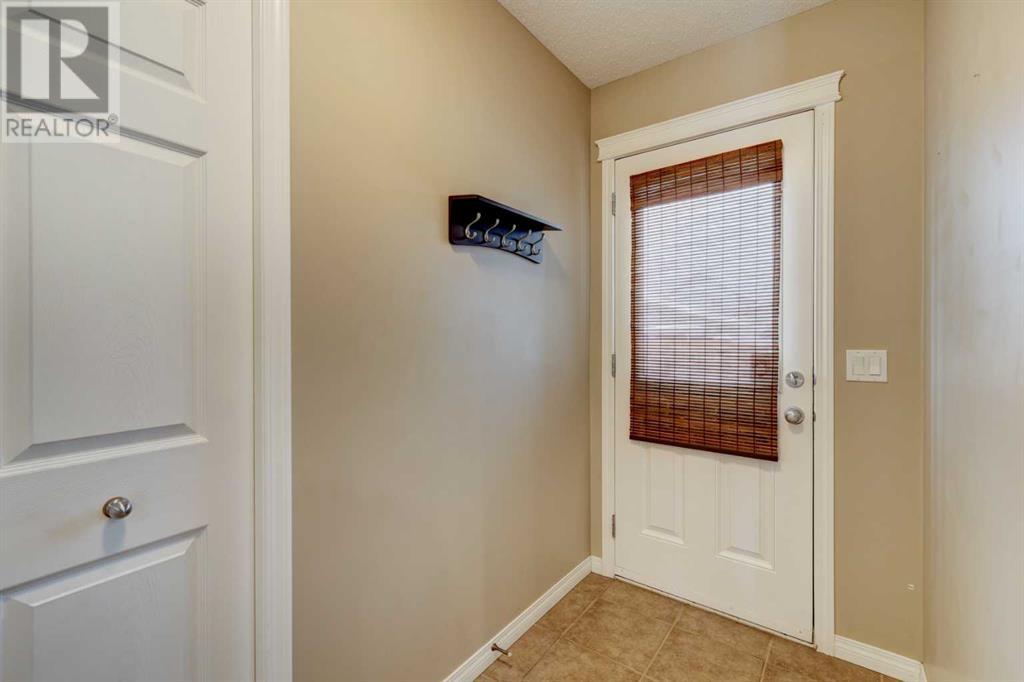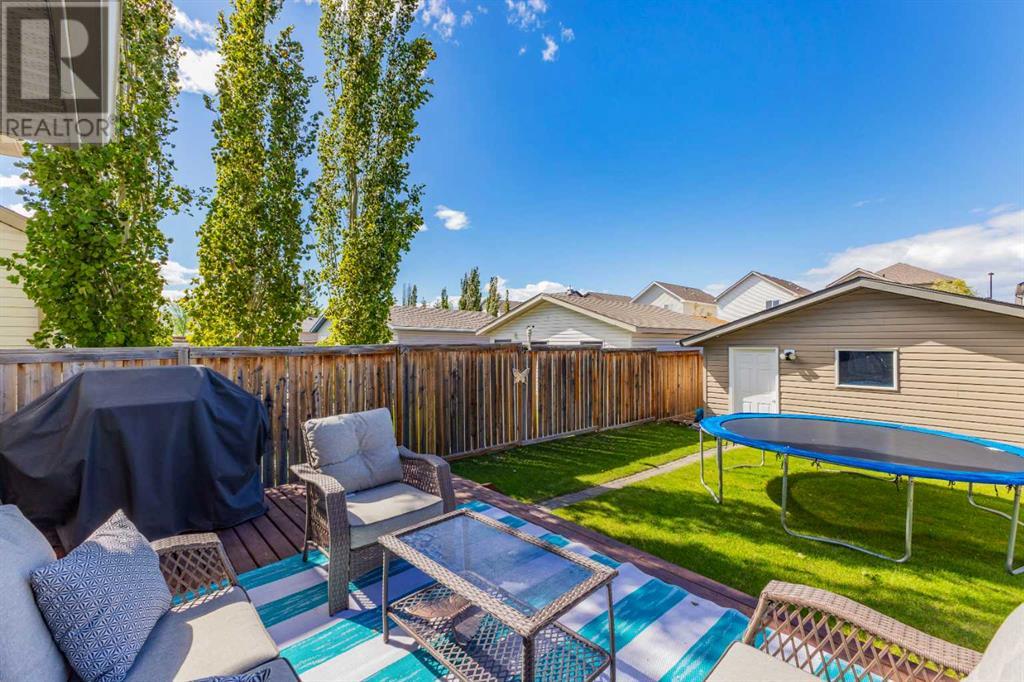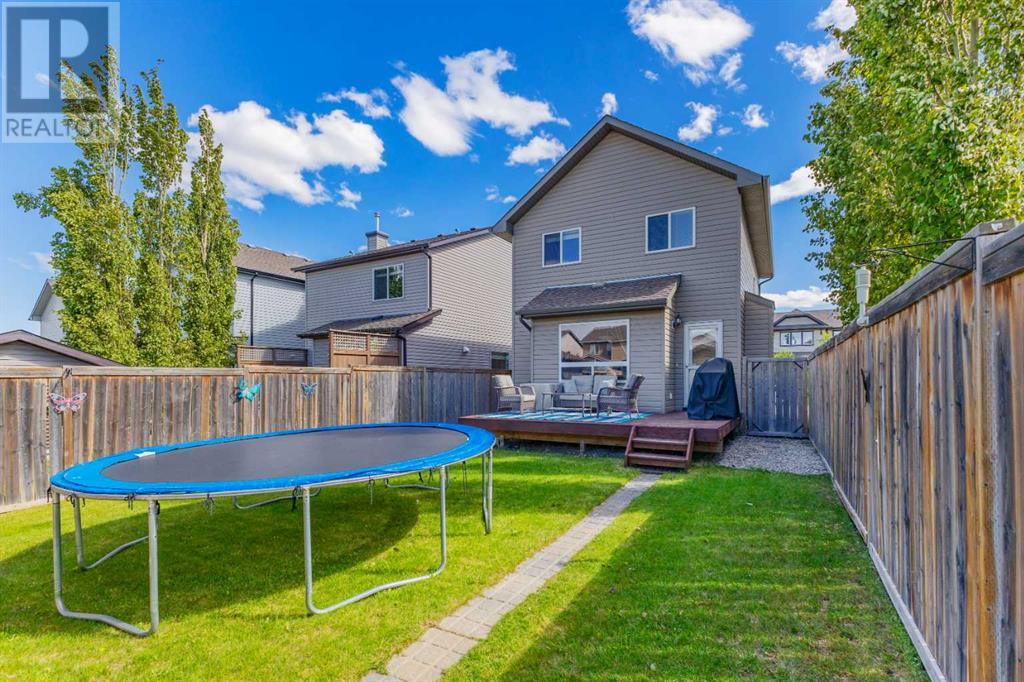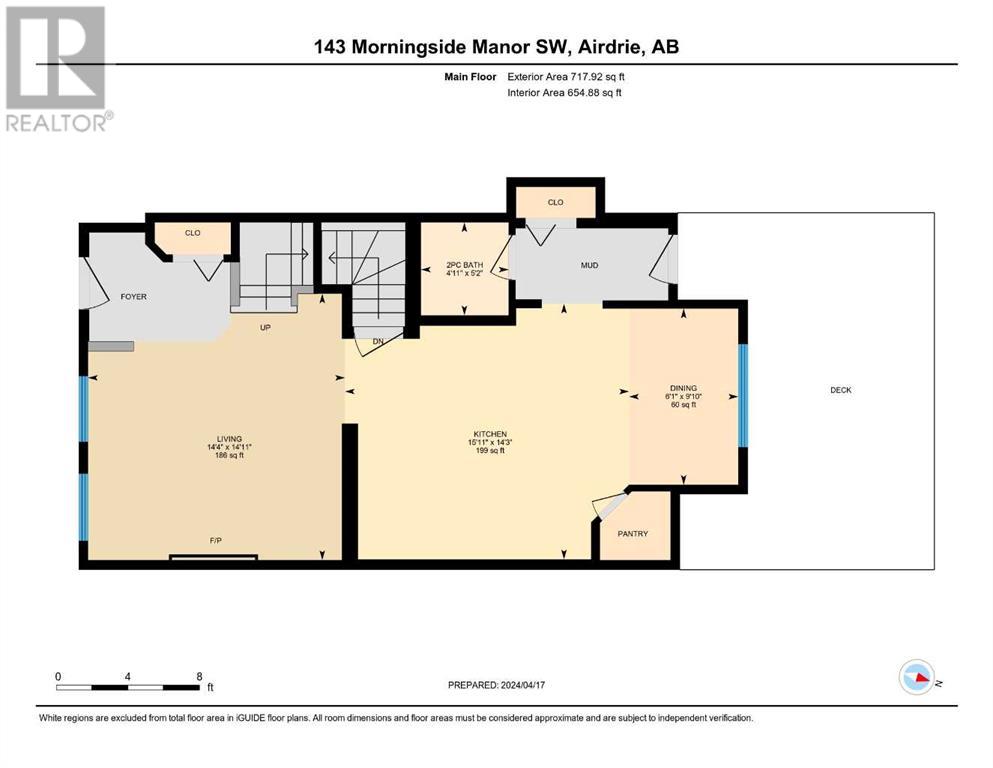143 Morningside Manor Sw Airdrie, Alberta T4B 0K4
$535,000
Welcome to this charming 3-bedroom, 2.5-bath home, perfectly situated on a quite street. Step into the spacious living room, featuring large windows that fill the space with natural light, and a cozy fireplace perfect for relaxing. Through the back of the main level you step into an inviting kitchen equipped with black appliances, a spacious island with a breakfast bar, and a corner pantry. The dining area features large bay windows, flooding the space with natural light. Upstairs, the primary retreat offers a 3-piece ensuite and a large closet. Two additional generously-sized bedrooms and a 4-piece bath complete the second level. The unfinished lower level comes with roughed-in plumbing and is awaiting your creative vision. With-in walking distance you will find schools, parks, shopping, walking paths and easy access to both 40th Ave and Yankee valley Blvd. THIS HOME HAS A TON OF POTENTIAL AND IS IN A FANTASTIC LOCATION, IT WON'T LAST LONG!!!!. Be sure to check out the VIRTUAL TOUR LINK for hi-tech interactive floorplans/hi-def photos/virtual tours where you can "walk" throughout all the rooms of the property. (id:52784)
Property Details
| MLS® Number | A2165987 |
| Property Type | Single Family |
| Community Name | Morningside |
| AmenitiesNearBy | Park, Playground, Schools, Shopping |
| Features | Back Lane, No Animal Home, No Smoking Home |
| ParkingSpaceTotal | 2 |
| Plan | 0714812 |
| Structure | Deck |
Building
| BathroomTotal | 3 |
| BedroomsAboveGround | 3 |
| BedroomsTotal | 3 |
| Appliances | Refrigerator, Dishwasher, Stove, Dryer, Microwave Range Hood Combo, Humidifier, Garage Door Opener |
| BasementDevelopment | Unfinished |
| BasementType | Full (unfinished) |
| ConstructedDate | 2008 |
| ConstructionMaterial | Wood Frame |
| ConstructionStyleAttachment | Detached |
| CoolingType | None |
| ExteriorFinish | Stone, Vinyl Siding |
| FireplacePresent | Yes |
| FireplaceTotal | 1 |
| FlooringType | Carpeted, Ceramic Tile, Laminate |
| FoundationType | Poured Concrete |
| HalfBathTotal | 1 |
| HeatingType | Forced Air |
| StoriesTotal | 2 |
| SizeInterior | 1375 Sqft |
| TotalFinishedArea | 1375 Sqft |
| Type | House |
Parking
| Detached Garage | 2 |
Land
| Acreage | No |
| FenceType | Fence |
| LandAmenities | Park, Playground, Schools, Shopping |
| SizeDepth | 36.99 M |
| SizeFrontage | 9.25 M |
| SizeIrregular | 342.30 |
| SizeTotal | 342.3 M2|0-4,050 Sqft |
| SizeTotalText | 342.3 M2|0-4,050 Sqft |
| ZoningDescription | R1-l |
Rooms
| Level | Type | Length | Width | Dimensions |
|---|---|---|---|---|
| Main Level | 2pc Bathroom | 5.17 Ft x 4.92 Ft | ||
| Second Level | Primary Bedroom | 12.50 Ft x 12.33 Ft | ||
| Second Level | 3pc Bathroom | 7.83 Ft x 6.00 Ft | ||
| Second Level | 4pc Bathroom | 8.08 Ft x 4.83 Ft | ||
| Second Level | Bedroom | 10.92 Ft x 9.17 Ft | ||
| Second Level | Bedroom | 11.75 Ft x 9.08 Ft | ||
| Main Level | Living Room | 14.92 Ft x 14.33 Ft | ||
| Main Level | Kitchen | 15.92 Ft x 14.25 Ft | ||
| Main Level | Dining Room | 9.83 Ft x 6.08 Ft | ||
| Main Level | 2pc Bathroom | 5.17 Ft x 4.92 Ft |
https://www.realtor.ca/real-estate/27417404/143-morningside-manor-sw-airdrie-morningside
Interested?
Contact us for more information








































