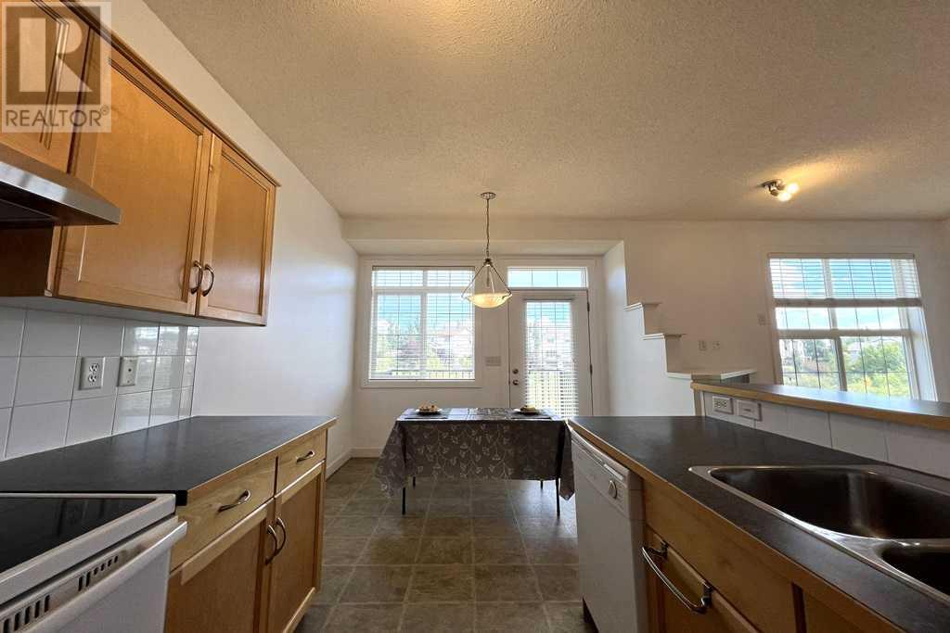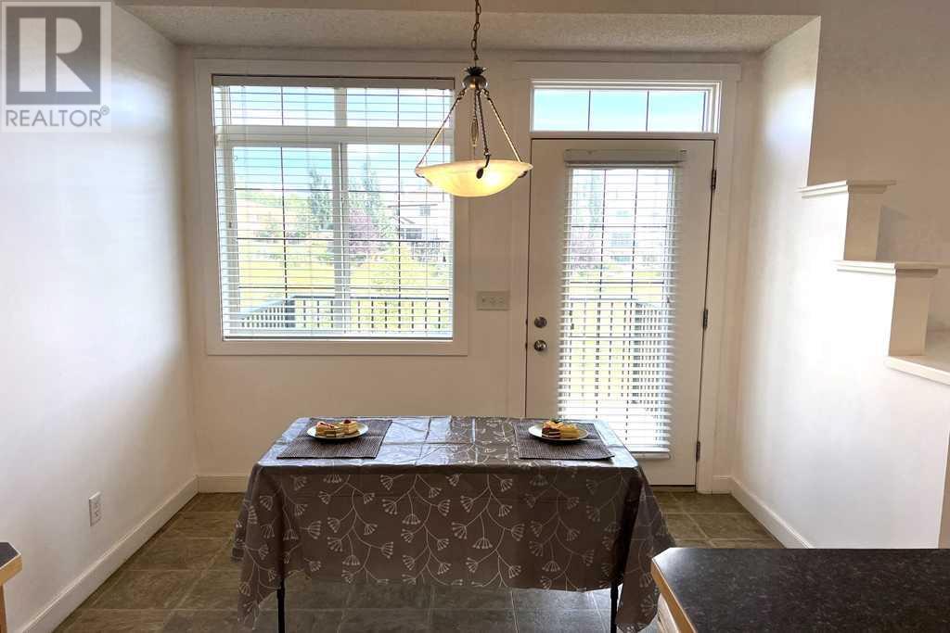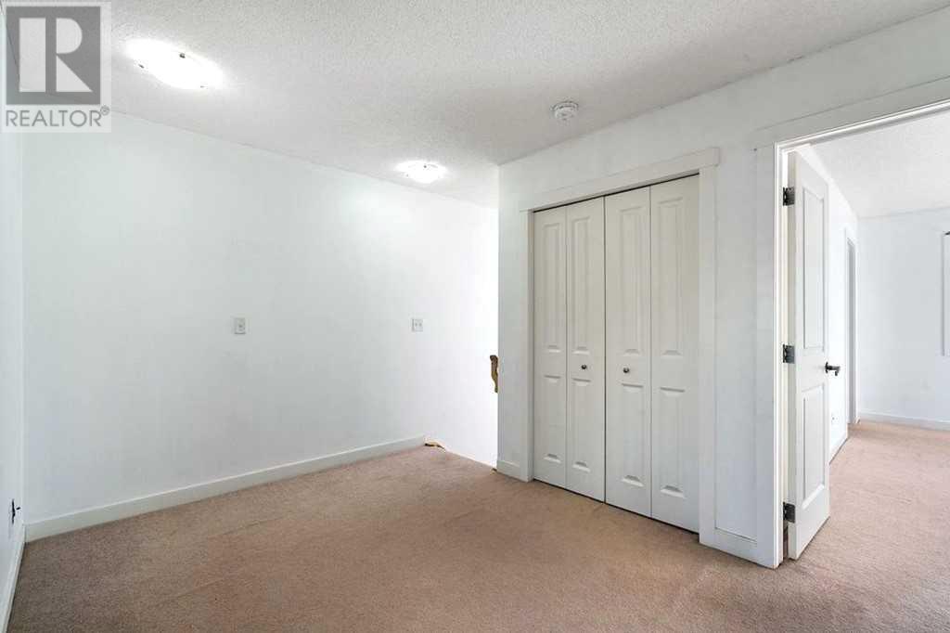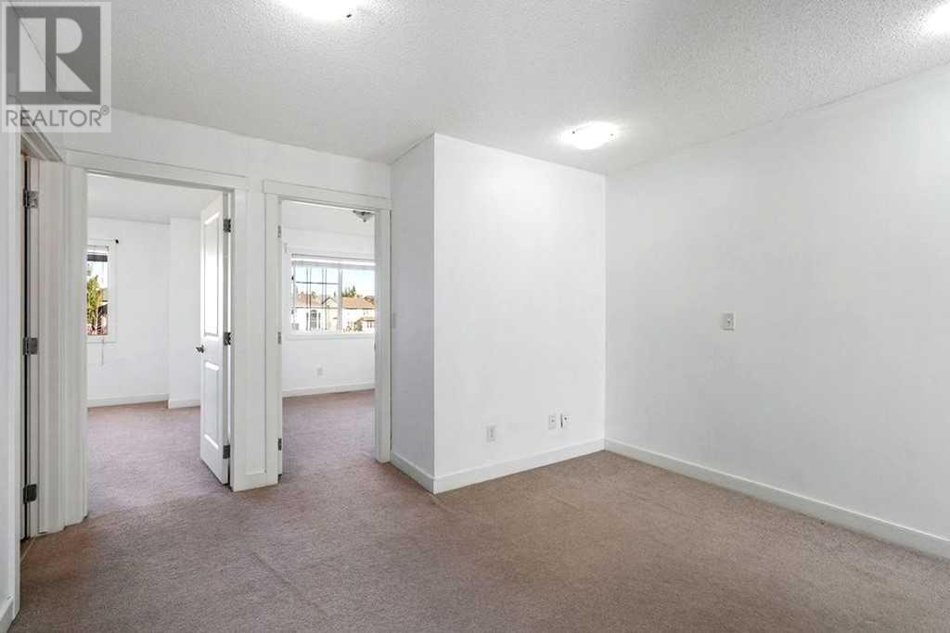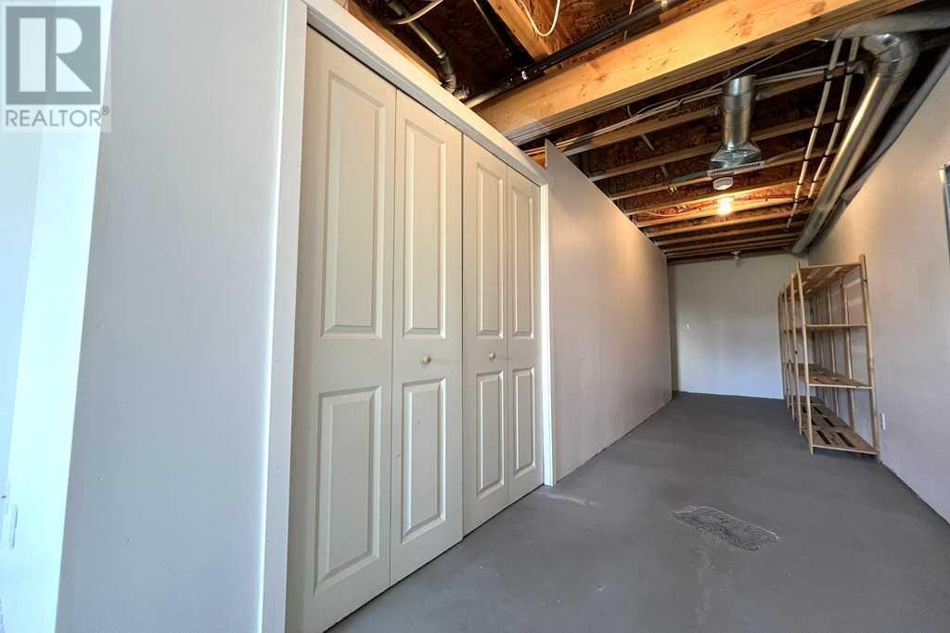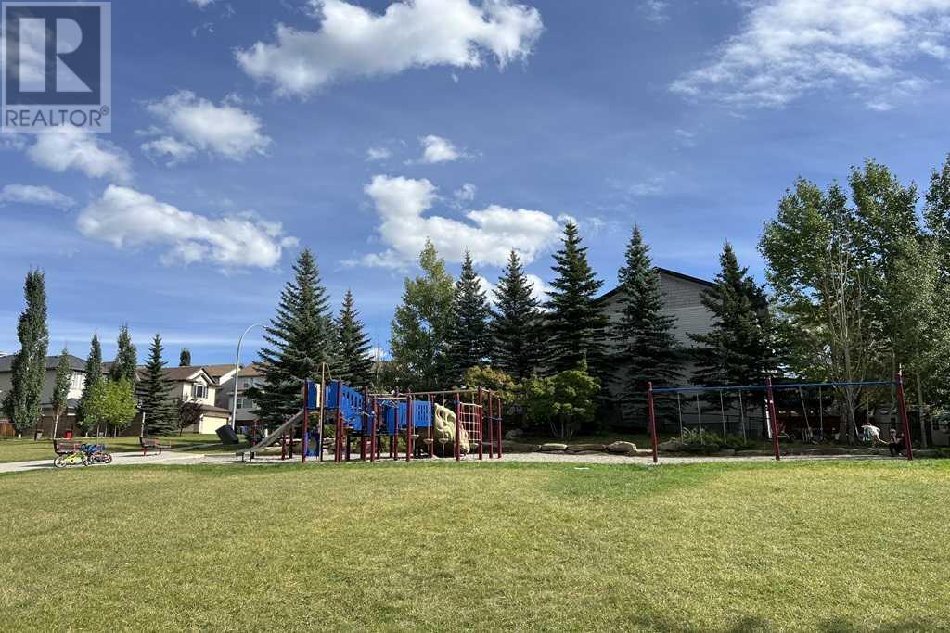60 Rockyspring Grove Nw Calgary, Alberta T3G 0B1
$499,900Maintenance, Common Area Maintenance, Insurance, Parking, Property Management, Reserve Fund Contributions, Waste Removal
$394.84 Monthly
Maintenance, Common Area Maintenance, Insurance, Parking, Property Management, Reserve Fund Contributions, Waste Removal
$394.84 MonthlyRare!!! Rare!!! Rare!!!Welcome to this fully developed 3 bedrooms, 2.5 bathrooms, semi-detached and front attached garage townhouse with a walkout basement and backing onto Green Views! This townhouse offers ample of space for you and your family. Once enter from the main level, the welcome area will lead you through the hallway to a gorgeous open concept floor where the kitchen featuring with pantry and cabinets will offer you enough storage space. Adjacent to the kitchen, dining nook provides the beautiful ravine view and also private access to your newly updated deck, where you can do BBQ and all-day relaxation while looking over the green space. You well also notice a very large and cozy family room connecting to the kitchen and dinning area with a big bright window and high ceiling. Walk up on the stairs, a huge loft platform that would make a great rumpus or office area. The great size primary bedroom comes with walk-in closet and an en-suite 4pc bathroom. The second and third bedroom are also in good size with full-size closets and awesome green views. Down to the partially finished walk-out basement, it is widely opening for your family activities, and also ready for your creative ideas to add extra square footage yielding almost over 1900 sqft of living space in total! This spacious townhouse in North West, which is a rare find with front attached garage, walk-out basement and backing onto a view!!! Also, Rocky Ridge is one of the most popular communities located on North West of Calgary, Shopping Center, Shane Homes YMCA, LRT, Schools are all nearby. (id:52784)
Open House
This property has open houses!
1:00 pm
Ends at:3:30 pm
Property Details
| MLS® Number | A2166045 |
| Property Type | Single Family |
| Neigbourhood | Rocky Ridge |
| Community Name | Rocky Ridge |
| AmenitiesNearBy | Playground, Recreation Nearby, Schools, Shopping |
| CommunityFeatures | Pets Allowed With Restrictions |
| Features | See Remarks, Other, No Neighbours Behind |
| ParkingSpaceTotal | 2 |
| Plan | 0610971 |
Building
| BathroomTotal | 3 |
| BedroomsAboveGround | 3 |
| BedroomsTotal | 3 |
| Amenities | Other |
| Appliances | Refrigerator, Dishwasher, Stove, Microwave, Hood Fan, Garage Door Opener, Washer & Dryer |
| BasementDevelopment | Partially Finished |
| BasementFeatures | Separate Entrance, Walk Out |
| BasementType | Full (partially Finished) |
| ConstructedDate | 2006 |
| ConstructionStyleAttachment | Attached |
| CoolingType | None |
| ExteriorFinish | Vinyl Siding |
| FireplacePresent | Yes |
| FireplaceTotal | 1 |
| FlooringType | Carpeted, Laminate, Linoleum |
| FoundationType | Poured Concrete |
| HalfBathTotal | 1 |
| HeatingFuel | Natural Gas |
| HeatingType | Forced Air |
| StoriesTotal | 2 |
| SizeInterior | 1436.1 Sqft |
| TotalFinishedArea | 1436.1 Sqft |
| Type | Row / Townhouse |
Parking
| Attached Garage | 1 |
Land
| Acreage | No |
| FenceType | Partially Fenced |
| LandAmenities | Playground, Recreation Nearby, Schools, Shopping |
| LandscapeFeatures | Landscaped |
| SizeDepth | 27.87 M |
| SizeFrontage | 7.65 M |
| SizeIrregular | 213.00 |
| SizeTotal | 213 M2|0-4,050 Sqft |
| SizeTotalText | 213 M2|0-4,050 Sqft |
| ZoningDescription | R-c2 |
Rooms
| Level | Type | Length | Width | Dimensions |
|---|---|---|---|---|
| Second Level | Bonus Room | 12.08 Ft x 8.83 Ft | ||
| Second Level | Primary Bedroom | 11.00 Ft x 14.33 Ft | ||
| Second Level | 4pc Bathroom | 4.92 Ft x 10.92 Ft | ||
| Second Level | Other | 8.67 Ft x 6.00 Ft | ||
| Second Level | Bedroom | 8.67 Ft x 10.67 Ft | ||
| Second Level | Bedroom | 11.00 Ft x 10.25 Ft | ||
| Second Level | 4pc Bathroom | 8.50 Ft x 4.92 Ft | ||
| Basement | Recreational, Games Room | 19.67 Ft x 10.17 Ft | ||
| Main Level | Other | 5.67 Ft x 10.00 Ft | ||
| Main Level | 2pc Bathroom | 4.58 Ft x 4.58 Ft | ||
| Main Level | Kitchen | 10.42 Ft x 11.42 Ft | ||
| Main Level | Dining Room | 9.58 Ft x 14.75 Ft | ||
| Main Level | Pantry | 3.42 Ft x 3.42 Ft |
https://www.realtor.ca/real-estate/27417451/60-rockyspring-grove-nw-calgary-rocky-ridge
Interested?
Contact us for more information






