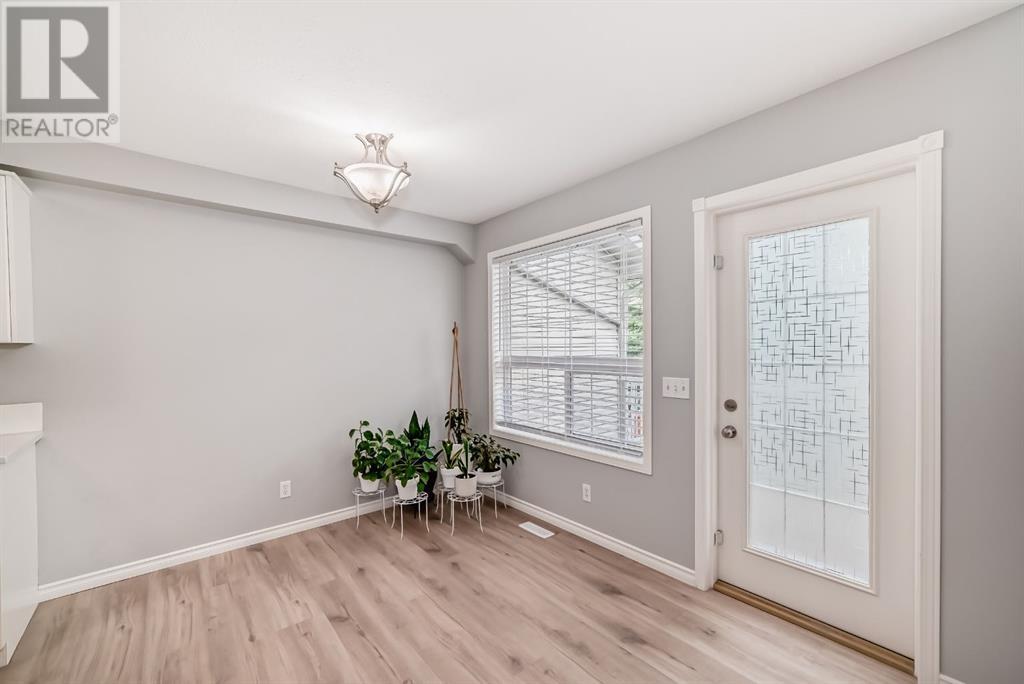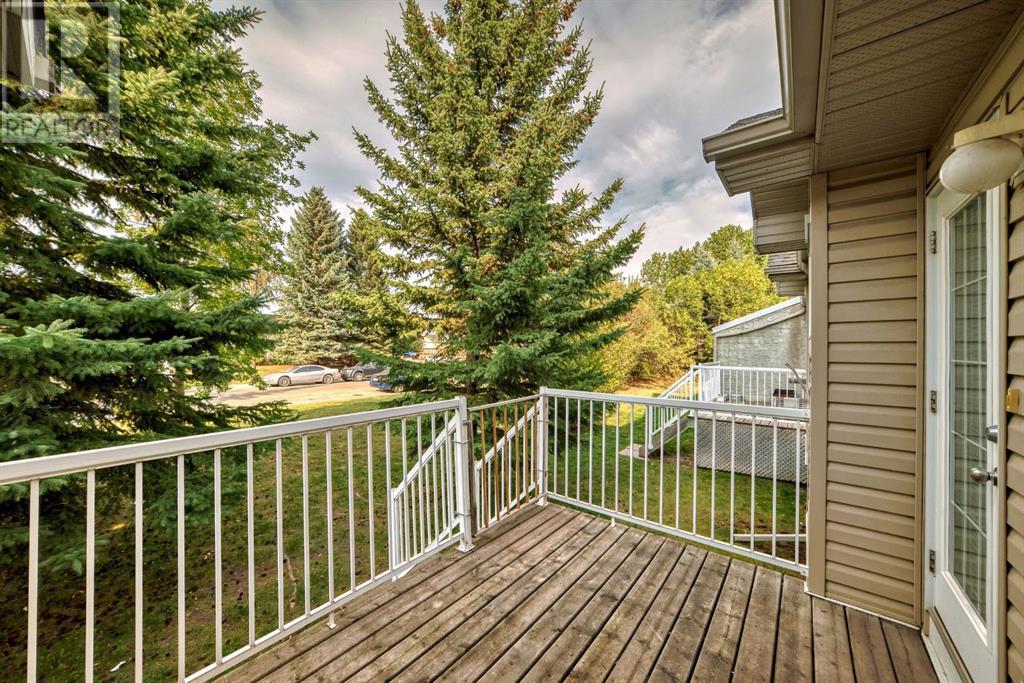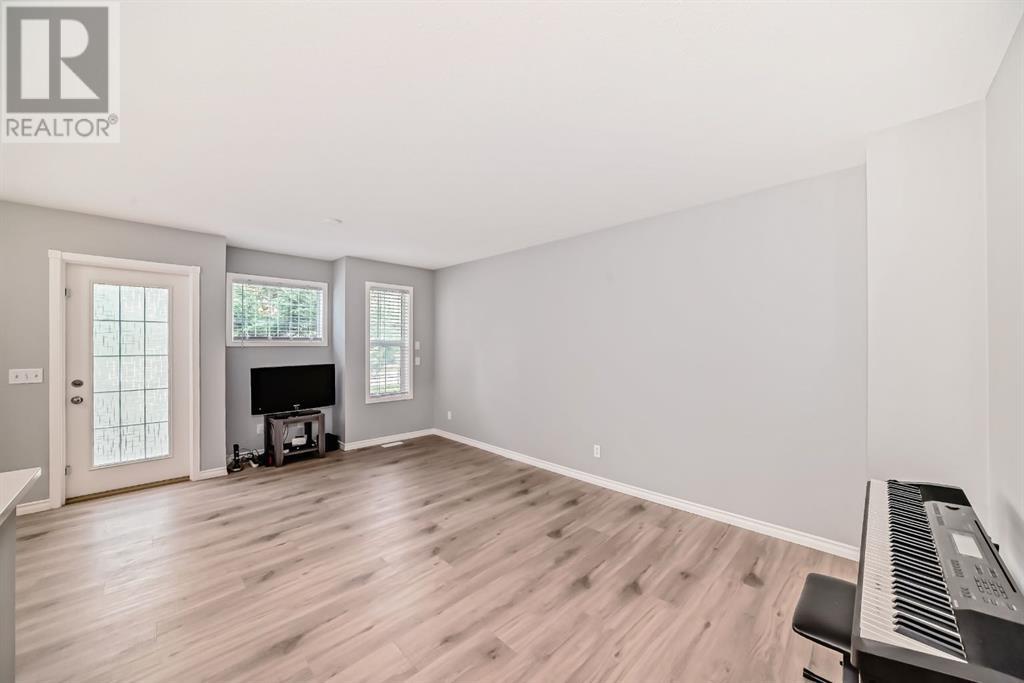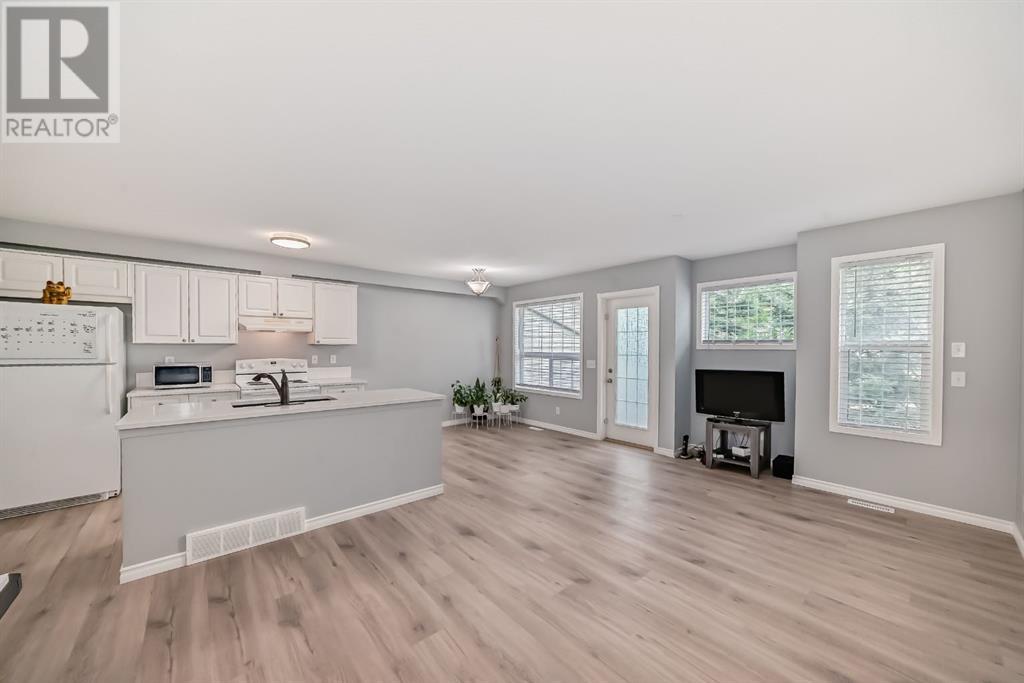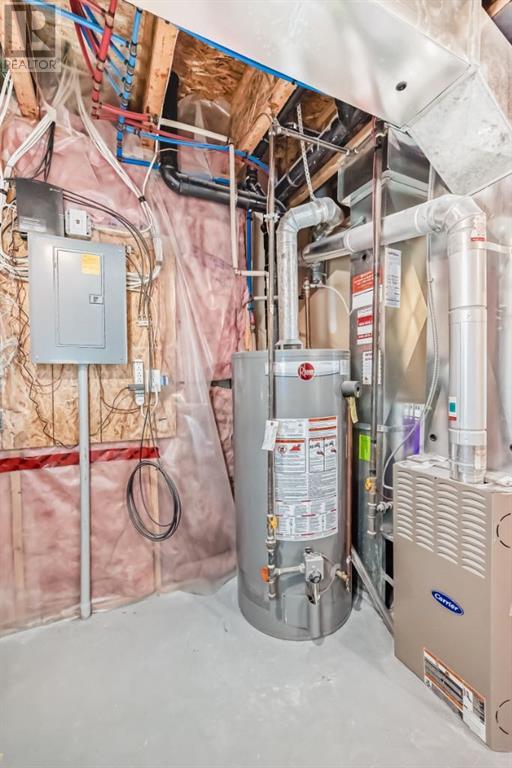5023 Applevillage Court Se Calgary, Alberta T2A 7Z7
$435,000Maintenance, Common Area Maintenance, Ground Maintenance, Property Management, Reserve Fund Contributions, Waste Removal
$352 Monthly
Maintenance, Common Area Maintenance, Ground Maintenance, Property Management, Reserve Fund Contributions, Waste Removal
$352 MonthlyNestled in an exceptional location, this spacious 3-bedroom, 1.5-bath townhouse offers the perfect combination of urban convenience and suburban comfort. Just steps away from excellent public transportation options, you’ll enjoy quick and easy commutes, whether for work or leisure. Nearby parks provide a peaceful escape for outdoor activities, while the vibrant commercial district is filled with shopping, dining, and entertainment options to suit every taste. Inside, the home offers a well-thought-out floor plan with plenty of natural light, creating a warm and inviting atmosphere. The open living space seamlessly flows into a backyard featuring lush trees that provide a sense of privacy, making it an ideal spot for relaxation or outdoor gatherings. The 1.5 baths offer convenience for family and guests, while the large bedrooms provide ample space for unwinding.The unfinished basement presents a fantastic opportunity to customize this home to your unique needs, with potential for additional living space, a home office, gym, or recreation room. The possibilities are endless!With its unbeatable location and room for future customization, this townhouse is a rare find—ideal for anyone looking to enjoy the best of city living while still having space to grow. (id:52784)
Property Details
| MLS® Number | A2164239 |
| Property Type | Single Family |
| Community Name | Applewood Park |
| AmenitiesNearBy | Playground, Schools, Shopping |
| CommunityFeatures | Pets Allowed With Restrictions |
| Features | No Animal Home, No Smoking Home, Parking |
| ParkingSpaceTotal | 2 |
| Plan | 0413443 |
| Structure | Deck |
Building
| BathroomTotal | 2 |
| BedroomsAboveGround | 3 |
| BedroomsTotal | 3 |
| Appliances | Washer, Refrigerator, Dishwasher, Stove, Dryer, Window Coverings |
| BasementDevelopment | Unfinished |
| BasementType | See Remarks (unfinished) |
| ConstructedDate | 2004 |
| ConstructionStyleAttachment | Attached |
| CoolingType | None |
| ExteriorFinish | Vinyl Siding |
| FlooringType | Carpeted, Vinyl |
| FoundationType | Poured Concrete |
| HalfBathTotal | 1 |
| HeatingType | Forced Air |
| StoriesTotal | 2 |
| SizeInterior | 1219.7 Sqft |
| TotalFinishedArea | 1219.7 Sqft |
| Type | Row / Townhouse |
Parking
| Attached Garage | 1 |
Land
| Acreage | No |
| FenceType | Not Fenced |
| LandAmenities | Playground, Schools, Shopping |
| LandscapeFeatures | Landscaped |
| SizeFrontage | 6.1 M |
| SizeIrregular | 2113.50 |
| SizeTotal | 2113.5 Sqft|0-4,050 Sqft |
| SizeTotalText | 2113.5 Sqft|0-4,050 Sqft |
| ZoningDescription | Dc (pre 1p2007) |
Rooms
| Level | Type | Length | Width | Dimensions |
|---|---|---|---|---|
| Second Level | Primary Bedroom | 11.58 Ft x 12.50 Ft | ||
| Second Level | Bedroom | 9.33 Ft x 9.67 Ft | ||
| Second Level | Bedroom | 9.58 Ft x 9.67 Ft | ||
| Second Level | 4pc Bathroom | 6.50 Ft x 12.58 Ft | ||
| Main Level | Other | 4.83 Ft x 5.17 Ft | ||
| Main Level | 2pc Bathroom | 6.08 Ft x 5.17 Ft | ||
| Main Level | Kitchen | 8.25 Ft x 10.17 Ft | ||
| Main Level | Dining Room | 8.25 Ft x 8.67 Ft | ||
| Main Level | Living Room | 11.00 Ft x 16.83 Ft |
https://www.realtor.ca/real-estate/27417703/5023-applevillage-court-se-calgary-applewood-park
Interested?
Contact us for more information














