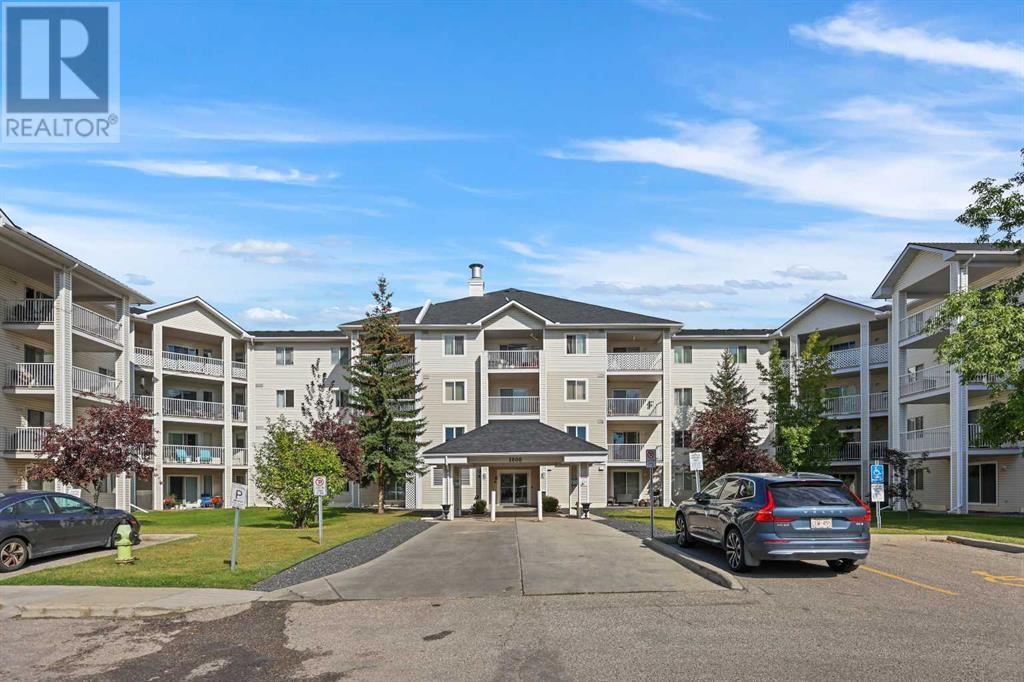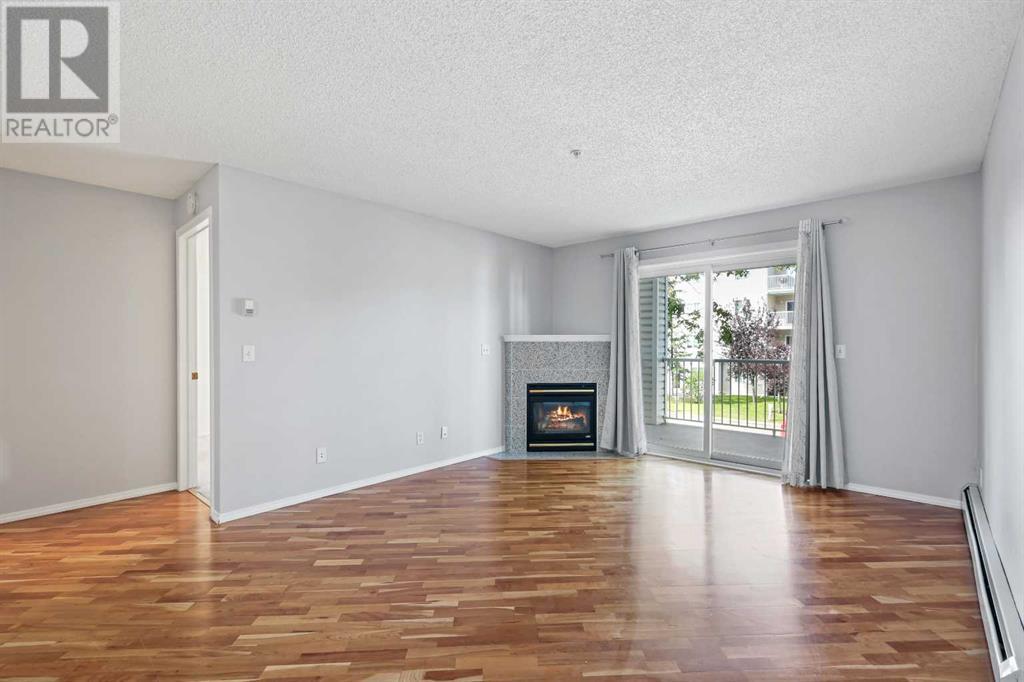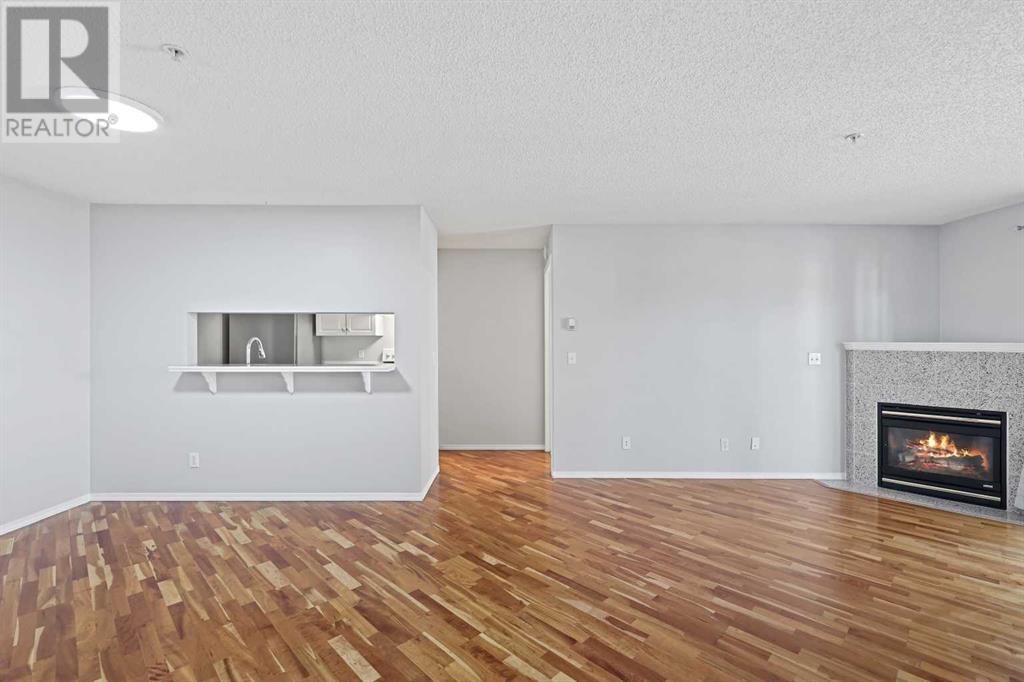1204, 6224 17 Avenue Se Calgary, Alberta T2A 7X8
$284,900Maintenance, Common Area Maintenance, Electricity, Heat, Insurance, Interior Maintenance, Ground Maintenance, Parking, Property Management, Reserve Fund Contributions, Sewer, Waste Removal, Water
$483.72 Monthly
Maintenance, Common Area Maintenance, Electricity, Heat, Insurance, Interior Maintenance, Ground Maintenance, Parking, Property Management, Reserve Fund Contributions, Sewer, Waste Removal, Water
$483.72 MonthlyWelcome to this must-have 2-bedroom, 2-bath condo in the highly sought-after Elliston Park. Situated on the second floor, this move-in ready unit features laminate flooring and a fresh, clean interior. The spacious living room opens up to a large, covered balcony, perfect for enjoying sunny days. The galley-style kitchen is equipped with newer appliances, updated countertops, ample storage, and a generously sized dining area. Designed in a California-style layout, the condo includes a well-sized master bedroom with a walk-through closet leading to a private ensuite bath. The spacious second bedroom and a 4-piece bathroom are conveniently located on the opposite side of the living room, providing privacy and separation.Additionally, there is a huge in-suite storage room for all your organizational needs. The Elliston Park complex boasts strong financial health and reasonable condo fees that cover all utilities, including heat, water, and electricity. Ideally located near Stoney Trail with a bus stop right across the street, this condo offers easy access to transportation and the renowned Elliston Park, home of the GlobalFest Fireworks. The vibrant neighbourhood features abundant green spaces, scenic walking paths, and convenient access to East Hills Shopping Centre, which houses Costco, Walmart, Cineplex, SportChek, and a wide array of dining options. Additionally, International Avenue is nearby, providing a rich selection of international cuisine. Immediate possession is available, so you can enjoy your new home immediately. Don’t miss out—schedule a viewing today! (id:52784)
Property Details
| MLS® Number | A2165235 |
| Property Type | Single Family |
| Neigbourhood | Belvedere |
| Community Name | Red Carpet |
| AmenitiesNearBy | Park, Playground, Schools, Shopping |
| CommunityFeatures | Pets Allowed With Restrictions |
| Features | Closet Organizers, Parking |
| ParkingSpaceTotal | 1 |
| Plan | 0012203 |
Building
| BathroomTotal | 2 |
| BedroomsAboveGround | 2 |
| BedroomsTotal | 2 |
| Appliances | Washer, Refrigerator, Dishwasher, Stove, Dryer, Window Coverings |
| ArchitecturalStyle | Low Rise |
| ConstructedDate | 1999 |
| ConstructionMaterial | Wood Frame |
| ConstructionStyleAttachment | Attached |
| CoolingType | None |
| ExteriorFinish | Vinyl Siding |
| FireplacePresent | Yes |
| FireplaceTotal | 1 |
| FlooringType | Carpeted, Laminate |
| HeatingFuel | Natural Gas |
| HeatingType | Hot Water |
| StoriesTotal | 4 |
| SizeInterior | 849.11 Sqft |
| TotalFinishedArea | 849.11 Sqft |
| Type | Apartment |
Land
| Acreage | No |
| LandAmenities | Park, Playground, Schools, Shopping |
| SizeTotalText | Unknown |
| ZoningDescription | M-c2 |
Rooms
| Level | Type | Length | Width | Dimensions |
|---|---|---|---|---|
| Main Level | Living Room | 12.00 Ft x 10.75 Ft | ||
| Main Level | Kitchen | 7.92 Ft x 7.42 Ft | ||
| Main Level | Dining Room | 13.17 Ft x 12.00 Ft | ||
| Main Level | Primary Bedroom | 11.33 Ft x 11.25 Ft | ||
| Main Level | Other | 7.67 Ft x 3.92 Ft | ||
| Main Level | 4pc Bathroom | 7.92 Ft x 4.92 Ft | ||
| Main Level | Bedroom | 10.42 Ft x 8.83 Ft | ||
| Main Level | 4pc Bathroom | 8.50 Ft x 4.92 Ft | ||
| Main Level | Laundry Room | 3.67 Ft x 2.75 Ft | ||
| Main Level | Foyer | 4.17 Ft x 4.08 Ft | ||
| Main Level | Storage | 5.00 Ft x 4.08 Ft | ||
| Main Level | Other | 12.25 Ft x 8.08 Ft |
https://www.realtor.ca/real-estate/27418101/1204-6224-17-avenue-se-calgary-red-carpet
Interested?
Contact us for more information

















