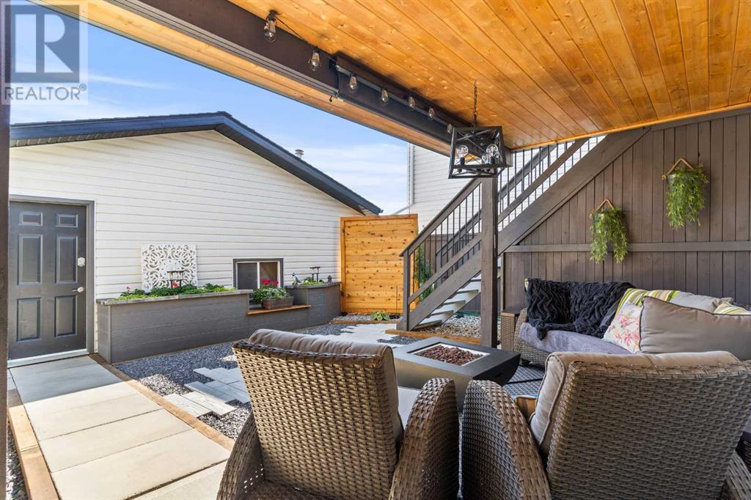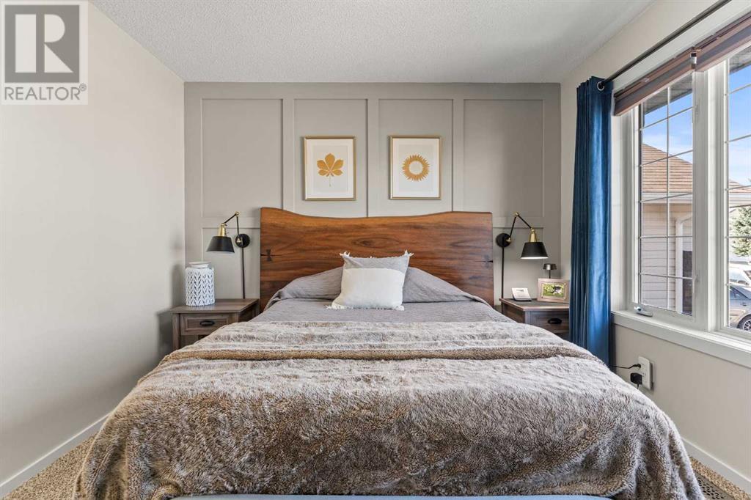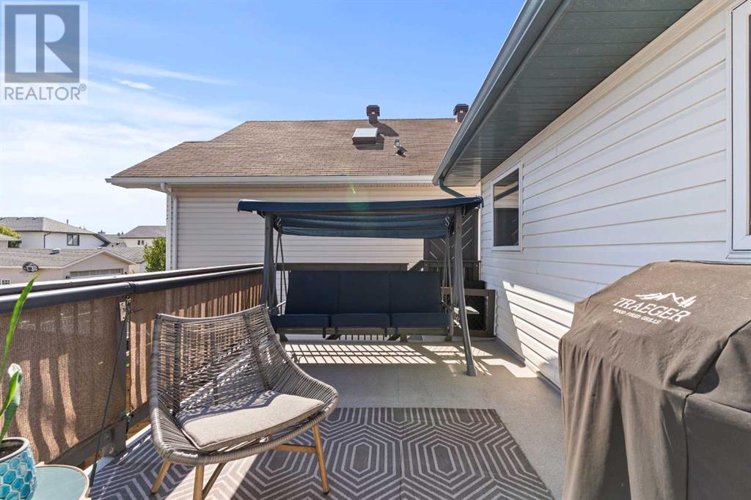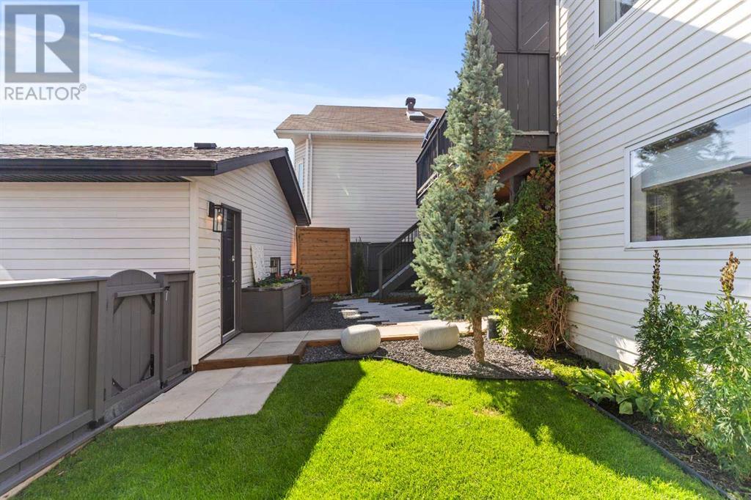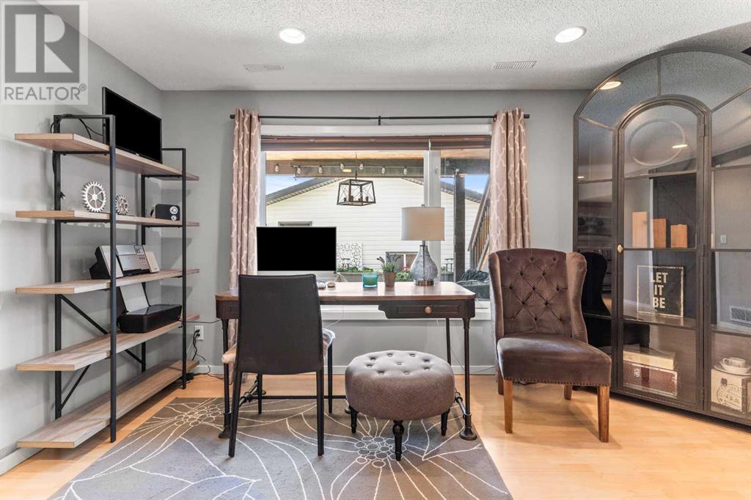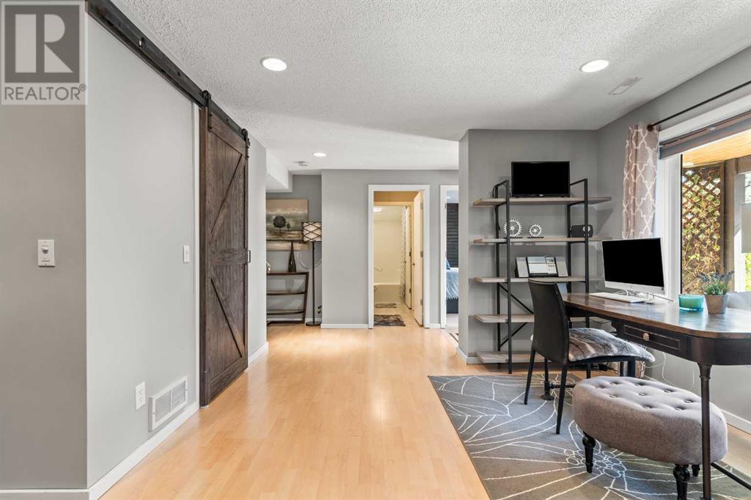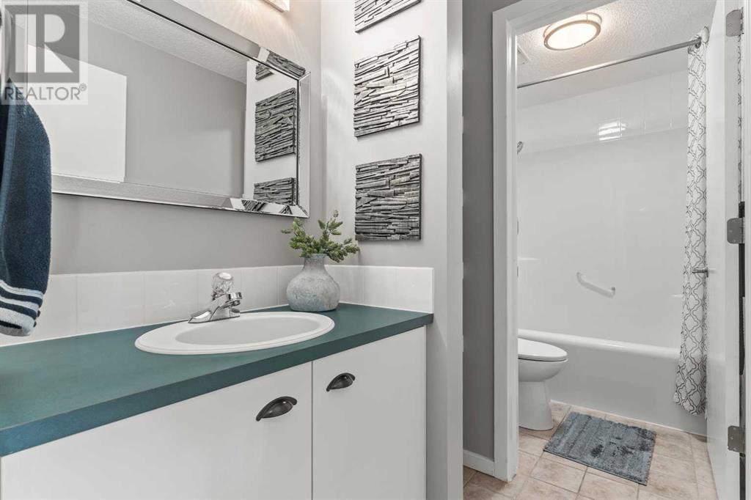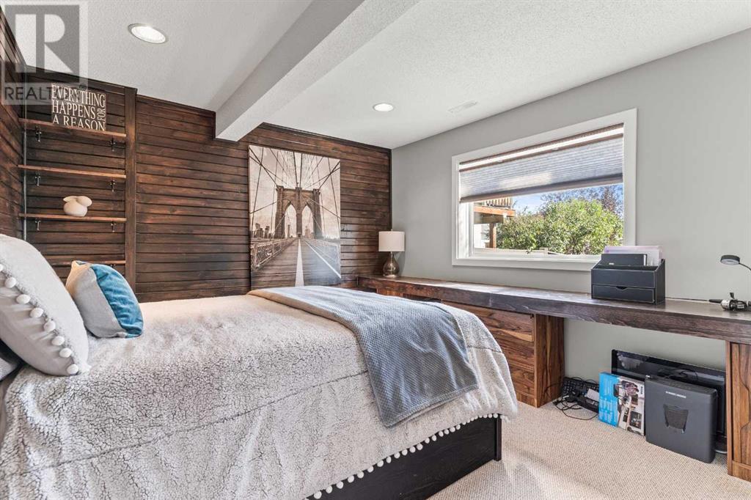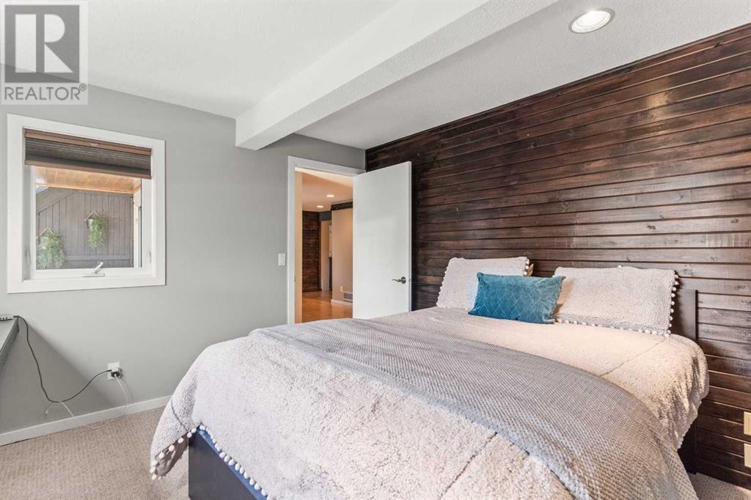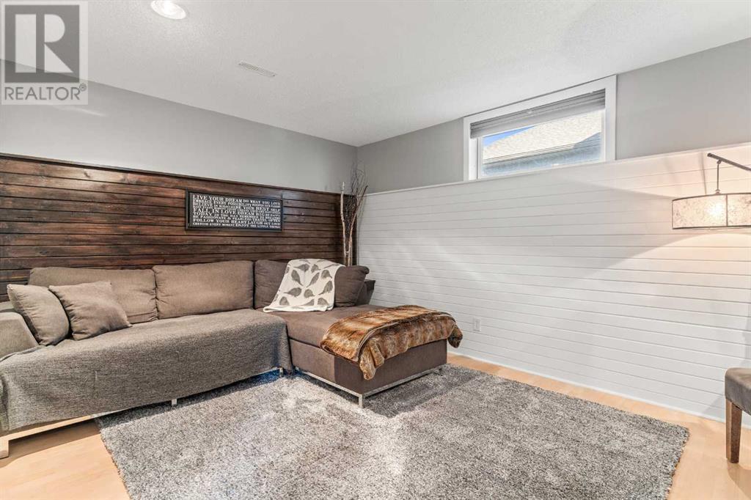519 Sheep River Close Okotoks, Alberta T1S 1S4
$658,500
This beautifully maintained residence offers a fully developed walk-out basement with a separate entrance. Situated on a tranquil cul-de-sac, this street could be featured on a home and garden magazine. They say there is no competition between neighbours but when you drive down you'll think they are fighting for an award! Close to a playground, river pathways and just a short walk to Big Rock School.Featuring a total of 5 bedrooms, this home is well-equipped with modern amenities. Highlights include, PEX plumbing, a high-efficiency hot water tank, a pressure-treated deck, and 40-year shingles. The property also benefits from air conditioning and a central vacuum.The main level impresses with vaulted ceilings, an eat-in kitchen, and an abundance of natural light. Recent updates are sure to impress. The spacious living room features a gas fireplace, adding to the home’s comfort and appeal.The basement is thoughtfully designed with 2 bedrooms, a full bath, kitchen and a large family room, offering versatile living space. The 21x21 double garage is roughed-in for heat and includes 220 wiring, providing additional functionality.Located in the desirable Sheep River community, this property is a prime opportunity for all homebuyers and investors. As a bonus the seller has completed a home inspection for you! (id:52784)
Open House
This property has open houses!
2:00 pm
Ends at:4:00 pm
Property Details
| MLS® Number | A2166119 |
| Property Type | Single Family |
| Neigbourhood | Sheep River Ridge |
| Community Name | Sheep River Ridge |
| AmenitiesNearBy | Playground, Schools, Shopping |
| Features | Cul-de-sac, Back Lane, Pvc Window |
| ParkingSpaceTotal | 3 |
| Plan | 9412568 |
| Structure | Deck |
Building
| BathroomTotal | 2 |
| BedroomsAboveGround | 3 |
| BedroomsBelowGround | 2 |
| BedroomsTotal | 5 |
| Appliances | Refrigerator, Dishwasher, Stove, Freezer, Hood Fan, Window Coverings, Washer & Dryer |
| ArchitecturalStyle | Bungalow |
| BasementDevelopment | Finished |
| BasementFeatures | Separate Entrance, Walk Out |
| BasementType | Full (finished) |
| ConstructedDate | 1997 |
| ConstructionStyleAttachment | Detached |
| CoolingType | Central Air Conditioning |
| FireplacePresent | Yes |
| FireplaceTotal | 1 |
| FlooringType | Carpeted, Tile, Vinyl |
| FoundationType | Poured Concrete |
| HeatingFuel | Natural Gas |
| HeatingType | Forced Air |
| StoriesTotal | 1 |
| SizeInterior | 1104.43 Sqft |
| TotalFinishedArea | 1104.43 Sqft |
| Type | House |
Parking
| Detached Garage | 2 |
| Street | |
| Parking Pad | |
| RV |
Land
| Acreage | No |
| FenceType | Fence |
| LandAmenities | Playground, Schools, Shopping |
| LandscapeFeatures | Fruit Trees, Landscaped |
| SizeDepth | 33.09 M |
| SizeFrontage | 12.78 M |
| SizeIrregular | 4532.00 |
| SizeTotal | 4532 Sqft|4,051 - 7,250 Sqft |
| SizeTotalText | 4532 Sqft|4,051 - 7,250 Sqft |
| ZoningDescription | Tn |
Rooms
| Level | Type | Length | Width | Dimensions |
|---|---|---|---|---|
| Basement | 4pc Bathroom | .00 Ft x .00 Ft | ||
| Basement | Bedroom | 11.92 Ft x 11.00 Ft | ||
| Basement | Bedroom | 18.25 Ft x 13.92 Ft | ||
| Basement | Kitchen | 6.92 Ft x 16.67 Ft | ||
| Main Level | Bedroom | 9.92 Ft x 12.58 Ft | ||
| Main Level | Bedroom | 10.58 Ft x 12.17 Ft | ||
| Main Level | Primary Bedroom | 11.92 Ft x 12.08 Ft | ||
| Main Level | 4pc Bathroom | .00 Ft x .00 Ft | ||
| Main Level | Kitchen | 11.92 Ft x 11.25 Ft |
https://www.realtor.ca/real-estate/27418960/519-sheep-river-close-okotoks-sheep-river-ridge
Interested?
Contact us for more information


