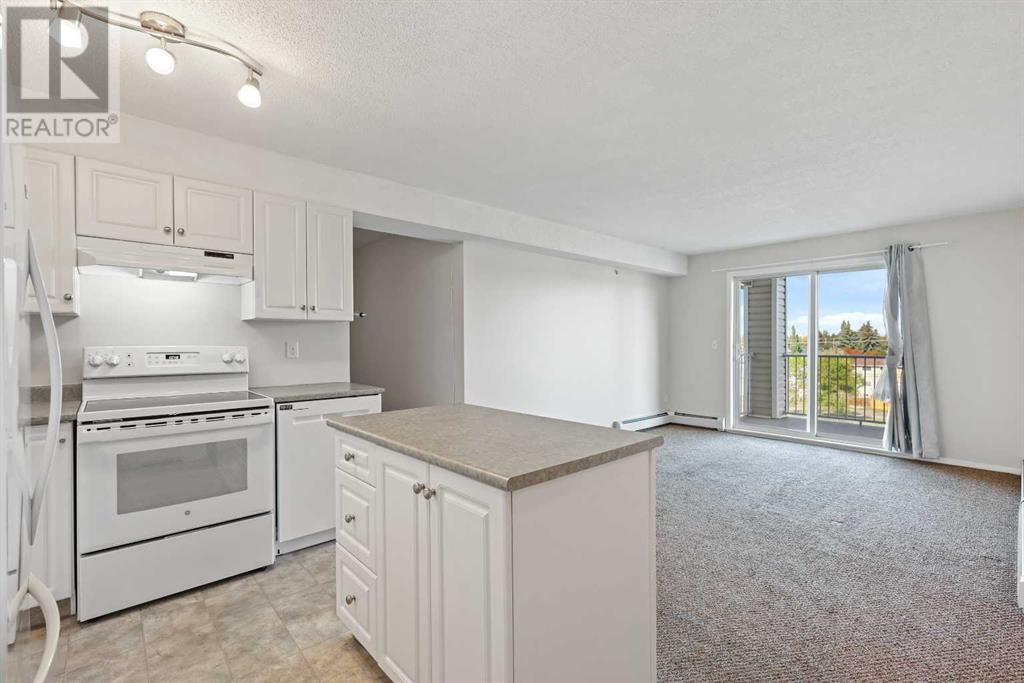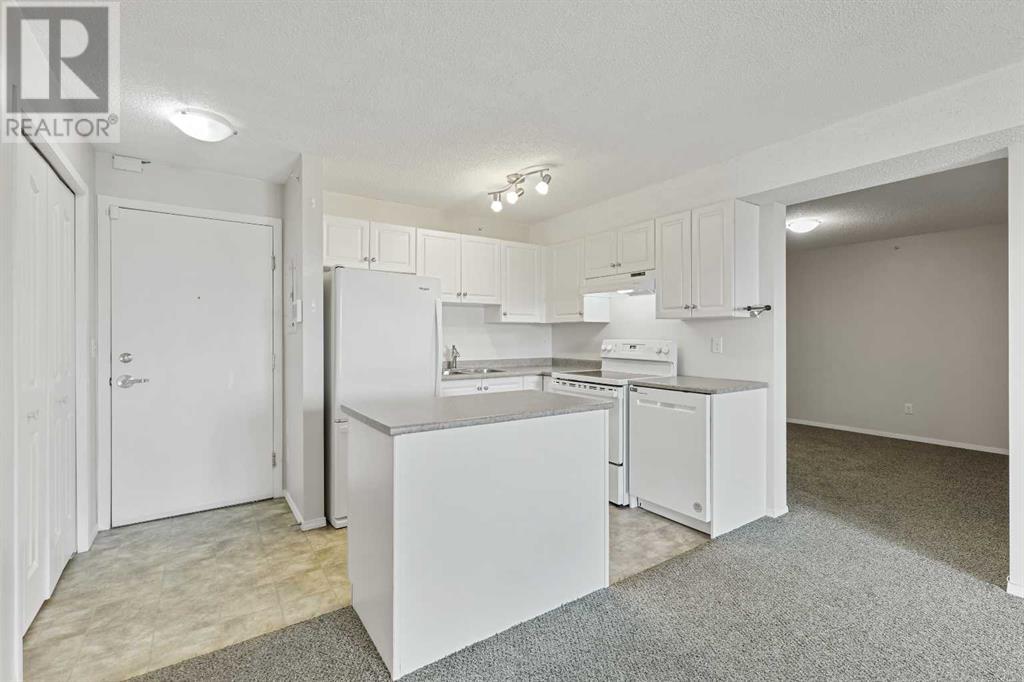409, 1717 60 Street Se Calgary, Alberta T2A 7Y7
$229,900Maintenance, Common Area Maintenance, Electricity, Heat, Insurance, Ground Maintenance, Property Management, Reserve Fund Contributions, Sewer, Waste Removal, Water
$599.10 Monthly
Maintenance, Common Area Maintenance, Electricity, Heat, Insurance, Ground Maintenance, Property Management, Reserve Fund Contributions, Sewer, Waste Removal, Water
$599.10 MonthlyAttention this potential 2-bedroom condo comes with a heated underground titled parking stall and the condo fees include all utilities! Step into this delightful top-floor condo featuring a spacious den that can easily be converted into a second bedroom. The open-concept layout boasts sleek white newer appliances, in-suite laundry, a large in-suite storage closet, and a generous patio. Enjoy the peace and quiet of living in this 4th-floor home with no worries of noisy neighbours above. The excellent location puts you minutes away from transit, Elliston Park, schools, recreational facilities, shopping and Stoney Trail. This affordable and versatile condo is ready to become your new home. Schedule your viewing today! (id:52784)
Property Details
| MLS® Number | A2163494 |
| Property Type | Single Family |
| Neigbourhood | Forest Lawn Industrial |
| Community Name | Red Carpet |
| AmenitiesNearBy | Park, Playground, Schools, Shopping |
| CommunityFeatures | Pets Allowed, Pets Allowed With Restrictions |
| Features | Parking |
| ParkingSpaceTotal | 1 |
| Plan | 0313599 |
Building
| BathroomTotal | 1 |
| BedroomsAboveGround | 1 |
| BedroomsTotal | 1 |
| Appliances | Washer, Refrigerator, Dishwasher, Stove, Dryer, Garburator |
| ArchitecturalStyle | Low Rise |
| ConstructedDate | 2004 |
| ConstructionMaterial | Wood Frame |
| ConstructionStyleAttachment | Attached |
| CoolingType | Wall Unit |
| ExteriorFinish | Vinyl Siding |
| FlooringType | Carpeted, Linoleum |
| HeatingFuel | Natural Gas |
| HeatingType | Baseboard Heaters |
| StoriesTotal | 4 |
| SizeInterior | 669.66 Sqft |
| TotalFinishedArea | 669.66 Sqft |
| Type | Apartment |
Parking
| Underground |
Land
| Acreage | No |
| LandAmenities | Park, Playground, Schools, Shopping |
| SizeTotalText | Unknown |
| ZoningDescription | M-c2 |
Rooms
| Level | Type | Length | Width | Dimensions |
|---|---|---|---|---|
| Main Level | Foyer | 5.58 Ft x 3.50 Ft | ||
| Main Level | Living Room/dining Room | 15.50 Ft x 11.42 Ft | ||
| Main Level | Kitchen | 8.58 Ft x 7.50 Ft | ||
| Main Level | Primary Bedroom | 10.75 Ft x 9.00 Ft | ||
| Main Level | Den | 11.42 Ft x 11.17 Ft | ||
| Main Level | 4pc Bathroom | 7.08 Ft x 4.92 Ft | ||
| Main Level | Laundry Room | 2.75 Ft x 2.67 Ft | ||
| Main Level | Storage | 5.17 Ft x 4.50 Ft |
https://www.realtor.ca/real-estate/27416773/409-1717-60-street-se-calgary-red-carpet
Interested?
Contact us for more information

















