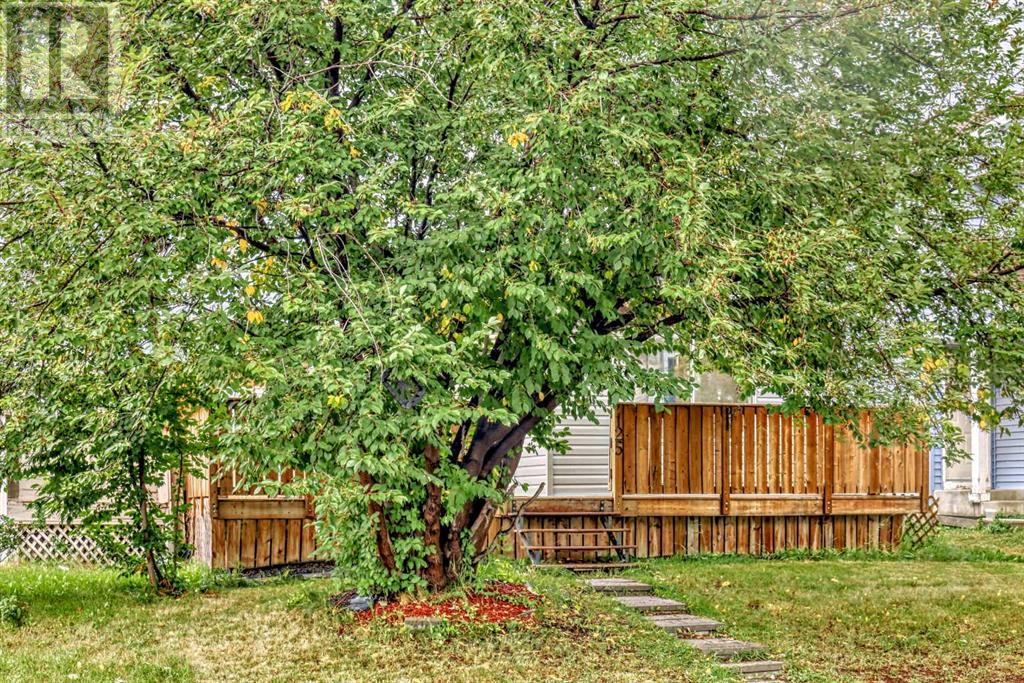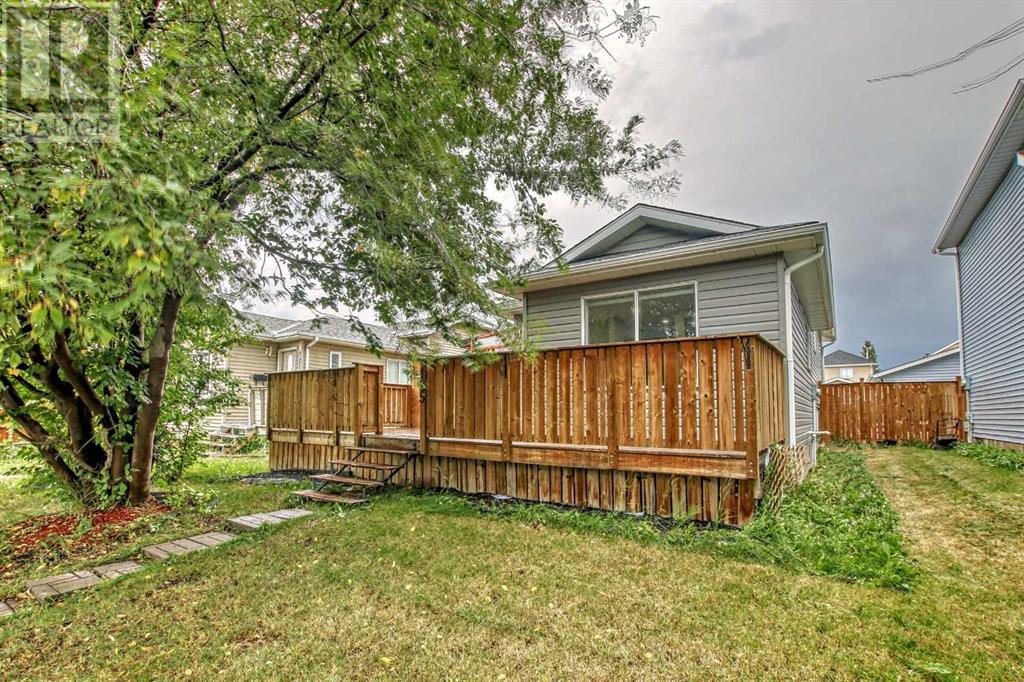125 Taradale Close Ne Calgary, Alberta T3J 3E7
$419,900
NICELY UPDATED HOME WITH BRAND NEW PAINT, NEWER FLOORING, NEW KITCHEN WITH NEW APPLIANCES , NEWLY UPGRADED WASHROOMS 2022 NEW POT LIGHTS, UPDATED ROOFING AND SIDING, NEW FRAMING AND DRYWALL 2022 NEW ELECTRICAL WORK DONE THROUGHOUT THE HOME AND MORE! BACK LANE ACCESS! In addition to all these great features, one of the highlights of this home is the HUGE WRAP AROUND DECK (MADE OF TREATED WOOD)! REALLY GIVES THIS HOME A SUMMER/COTTAGE FEEL! Main floor offers a family room, dining and new kitchen. The Open Floorplan Concept is really accentuated between these 3 areas, making it an awesome family space! Make your way to the upper level that offers 2 bedrooms and your newly upgraded washroom! The first level of the basement is a great space to relax or hangout, featuring a rec room, bedroom and FULL bath! However it does not end here, make your way to the most private bedroom in the home that is located on the lower level of the basement. This home is unique and functional at the same time. GREAT VALUE with the updated interior and exterior. On top of all that, it is located in the heart of Taradale, giving you easy access to multiple major roads including Metis Trail NE, McKnight Blvd NE, Stoney Trail NE and more! Easy Access to multiple grocery stores, restaurants and nearly all the amenities you need! AMAZING LOCATION! GREAT VALUE! OVERALL GORGEOUS HOME! (id:52784)
Property Details
| MLS® Number | A2164117 |
| Property Type | Single Family |
| Neigbourhood | Taradale |
| Community Name | Taradale |
| AmenitiesNearBy | Playground, Schools |
| Features | See Remarks, Other |
| Plan | 8911486 |
| Structure | Deck |
Building
| BathroomTotal | 2 |
| BedroomsAboveGround | 2 |
| BedroomsBelowGround | 2 |
| BedroomsTotal | 4 |
| Appliances | Washer, Refrigerator, Gas Stove(s), Dishwasher, Stove, Dryer |
| ArchitecturalStyle | 4 Level |
| BasementDevelopment | Finished |
| BasementType | Full (finished) |
| ConstructedDate | 1990 |
| ConstructionMaterial | Poured Concrete, Wood Frame |
| ConstructionStyleAttachment | Detached |
| CoolingType | None |
| ExteriorFinish | Concrete, Vinyl Siding |
| FlooringType | Carpeted, Laminate |
| FoundationType | Poured Concrete |
| HeatingType | Forced Air |
| SizeInterior | 817 Sqft |
| TotalFinishedArea | 817 Sqft |
| Type | House |
Parking
| Other |
Land
| Acreage | No |
| FenceType | Fence |
| LandAmenities | Playground, Schools |
| LandscapeFeatures | Landscaped |
| SizeDepth | 32.01 M |
| SizeFrontage | 9.06 M |
| SizeIrregular | 307.00 |
| SizeTotal | 307 M2|0-4,050 Sqft |
| SizeTotalText | 307 M2|0-4,050 Sqft |
| ZoningDescription | R-2 |
Rooms
| Level | Type | Length | Width | Dimensions |
|---|---|---|---|---|
| Second Level | Primary Bedroom | 13.92 Ft x 10.67 Ft | ||
| Second Level | 3pc Bathroom | 7.42 Ft x 5.17 Ft | ||
| Second Level | Bedroom | 9.17 Ft x 8.17 Ft | ||
| Lower Level | 3pc Bathroom | 7.83 Ft x 5.00 Ft | ||
| Lower Level | Recreational, Games Room | 12.75 Ft x 15.25 Ft | ||
| Lower Level | Bedroom | 8.58 Ft x 10.67 Ft | ||
| Lower Level | Bedroom | 10.67 Ft x 12.50 Ft | ||
| Main Level | Living Room | 11.92 Ft x 11.92 Ft | ||
| Main Level | Dining Room | 9.17 Ft x 6.33 Ft | ||
| Main Level | Kitchen | 9.42 Ft x 9.58 Ft |
https://www.realtor.ca/real-estate/27417043/125-taradale-close-ne-calgary-taradale
Interested?
Contact us for more information














