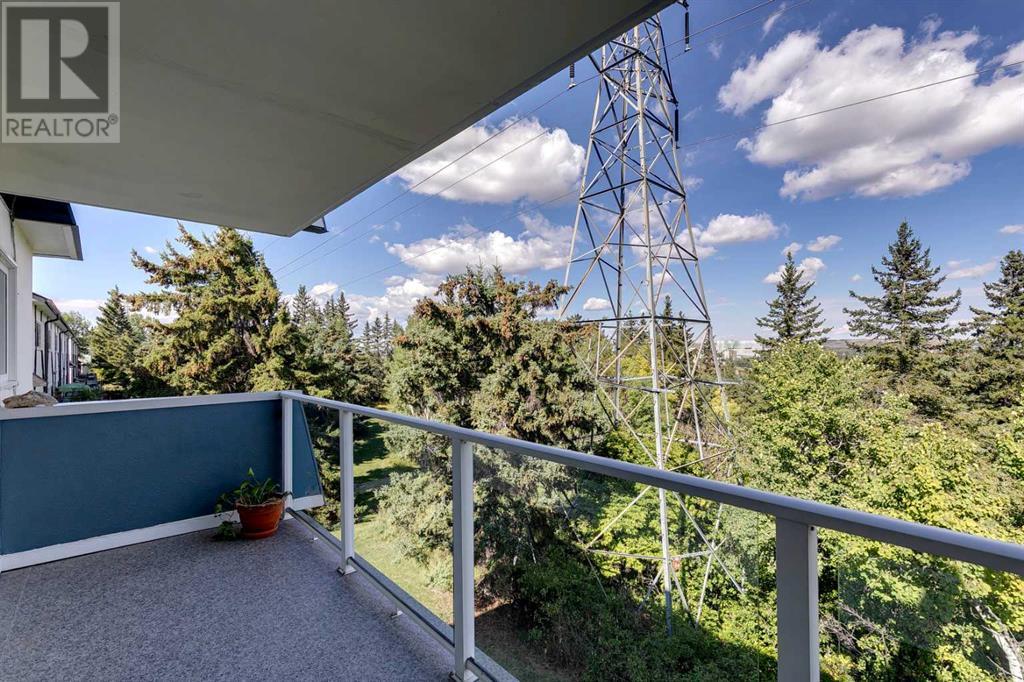202, 312 Cedar Crescent Sw Calgary, Alberta T3C 2Y8
$299,000Maintenance, Common Area Maintenance, Heat, Insurance, Interior Maintenance, Ground Maintenance, Parking, Reserve Fund Contributions, Sewer, Waste Removal, Water
$452 Monthly
Maintenance, Common Area Maintenance, Heat, Insurance, Interior Maintenance, Ground Maintenance, Parking, Reserve Fund Contributions, Sewer, Waste Removal, Water
$452 MonthlyBright and airy 2 bedroom condominium in a concrete building with views over the idyllic forested Douglas Fir escarpment. Nestled in desirable Spruce Cliff, surrounded by greenspace with proximity to all the action! This unit boasts great natural light with plenty of windows and huge balcony featuring a new membrane and glass railing, perfect for relaxing and looking out over both vast green space and a city vista. Living and dining room with large patio doors, lots of closet space, and a kitchen with upgraded appliances. Excellent layout for roommates or having guests. Meticulously maintained self-managed building with strong sense of community. Clean, common area laundry room on the lower level, plus secure outdoor bike storage. Assigned parking stall is conveniently located right outside the front door with ample street parking available for guests or a second vehicle. With unparalleled access to Douglas Fir and Bow River trails, situated above Shaganappi Golf Course, and just a short walk or run to Edworthy Off-leash Park. Easy access to Bow Trail, Sarcee, and other major thoroughfares. Enjoy proximity to both nature and the city: LRT, downtown, Westbrook Mall, the Bow River and river pathway system. A convenient commute to universities, hospitals, downtown, or to the mountains. A great find for investors or those looking to enter the market in a prime location. (id:52784)
Property Details
| MLS® Number | A2164811 |
| Property Type | Single Family |
| Neigbourhood | Spruce Cliff |
| Community Name | Spruce Cliff |
| AmenitiesNearBy | Golf Course, Park, Playground, Recreation Nearby, Schools, Shopping |
| CommunityFeatures | Golf Course Development, Pets Allowed With Restrictions |
| Features | Pvc Window, Parking |
| ParkingSpaceTotal | 1 |
| Plan | 8211500 |
Building
| BathroomTotal | 1 |
| BedroomsAboveGround | 2 |
| BedroomsTotal | 2 |
| Amenities | Laundry Facility |
| Appliances | Refrigerator, Stove, Microwave |
| ConstructedDate | 1965 |
| ConstructionMaterial | Poured Concrete |
| ConstructionStyleAttachment | Attached |
| CoolingType | None |
| ExteriorFinish | Concrete, Stucco |
| FlooringType | Laminate, Linoleum, Tile |
| HeatingFuel | Natural Gas |
| HeatingType | Baseboard Heaters |
| StoriesTotal | 3 |
| SizeInterior | 790.23 Sqft |
| TotalFinishedArea | 790.23 Sqft |
| Type | Apartment |
Parking
| Parking Pad |
Land
| Acreage | No |
| LandAmenities | Golf Course, Park, Playground, Recreation Nearby, Schools, Shopping |
| SizeTotalText | Unknown |
| ZoningDescription | M-c1 |
Rooms
| Level | Type | Length | Width | Dimensions |
|---|---|---|---|---|
| Main Level | Primary Bedroom | 12.50 Ft x 12.00 Ft | ||
| Main Level | Bedroom | 10.00 Ft x 10.00 Ft | ||
| Main Level | 4pc Bathroom | 8.00 Ft x 5.00 Ft | ||
| Main Level | Kitchen | 8.50 Ft x 7.50 Ft | ||
| Main Level | Living Room | 17.00 Ft x 12.00 Ft | ||
| Main Level | Dining Room | 12.00 Ft x 7.00 Ft |
https://www.realtor.ca/real-estate/27416761/202-312-cedar-crescent-sw-calgary-spruce-cliff
Interested?
Contact us for more information




























