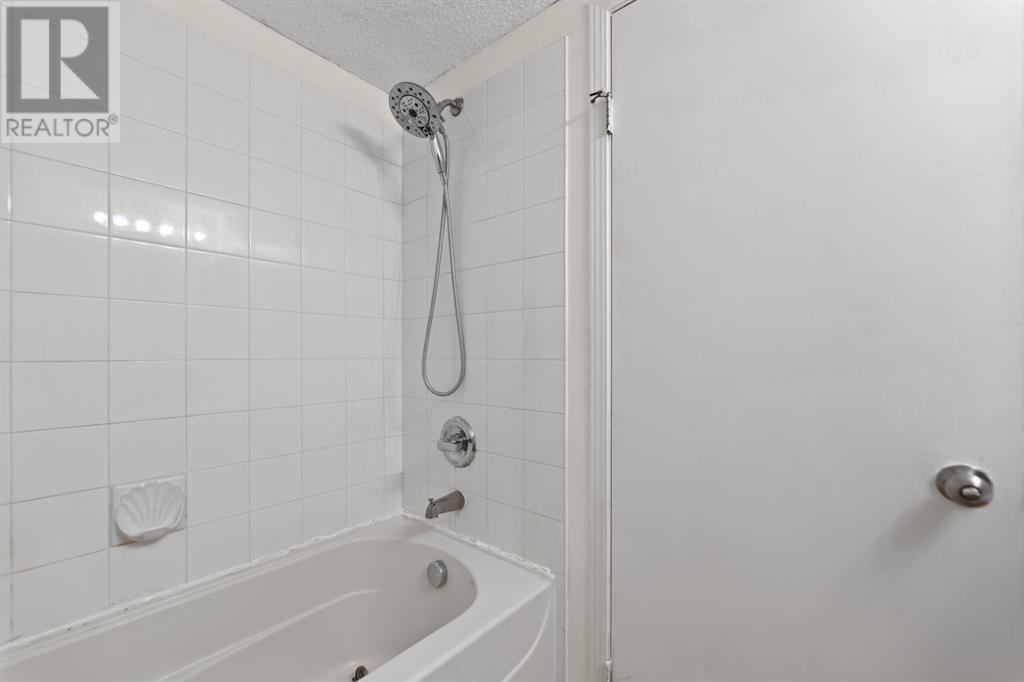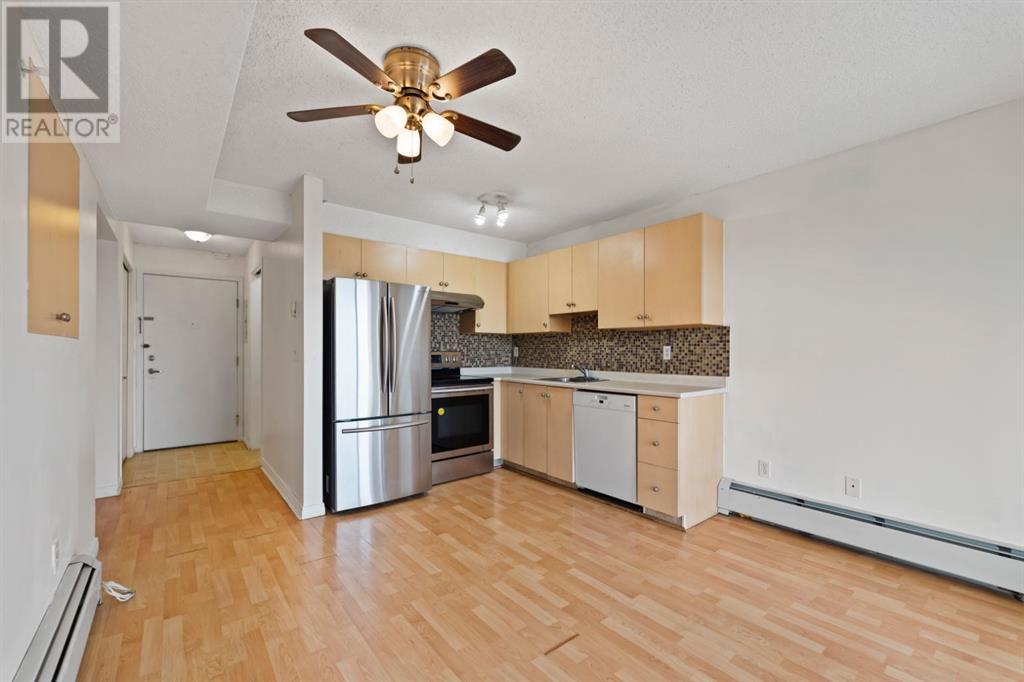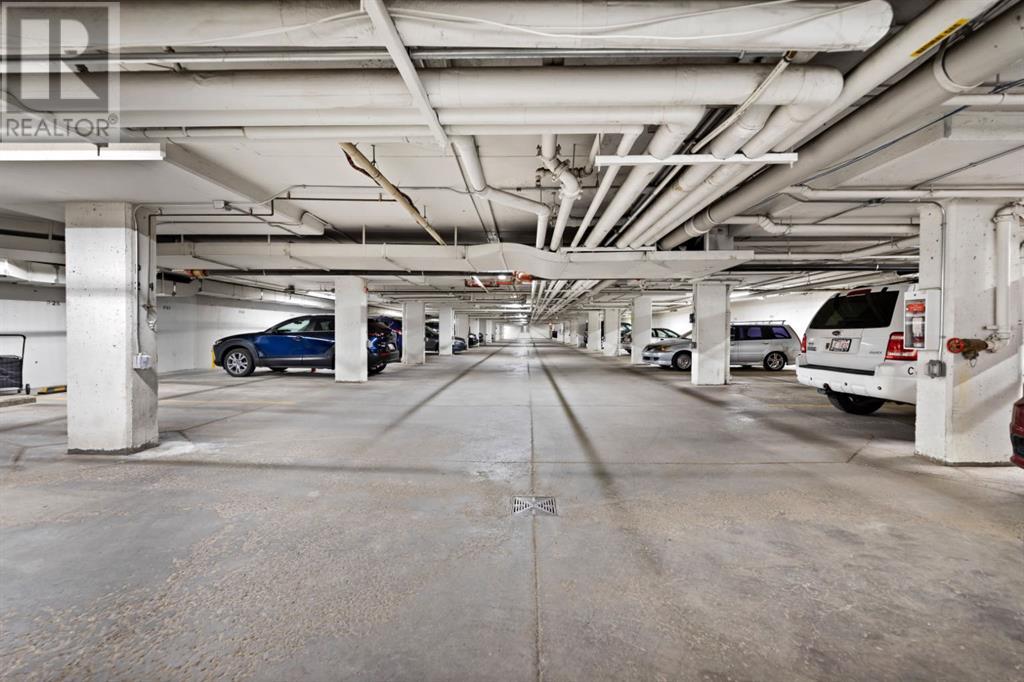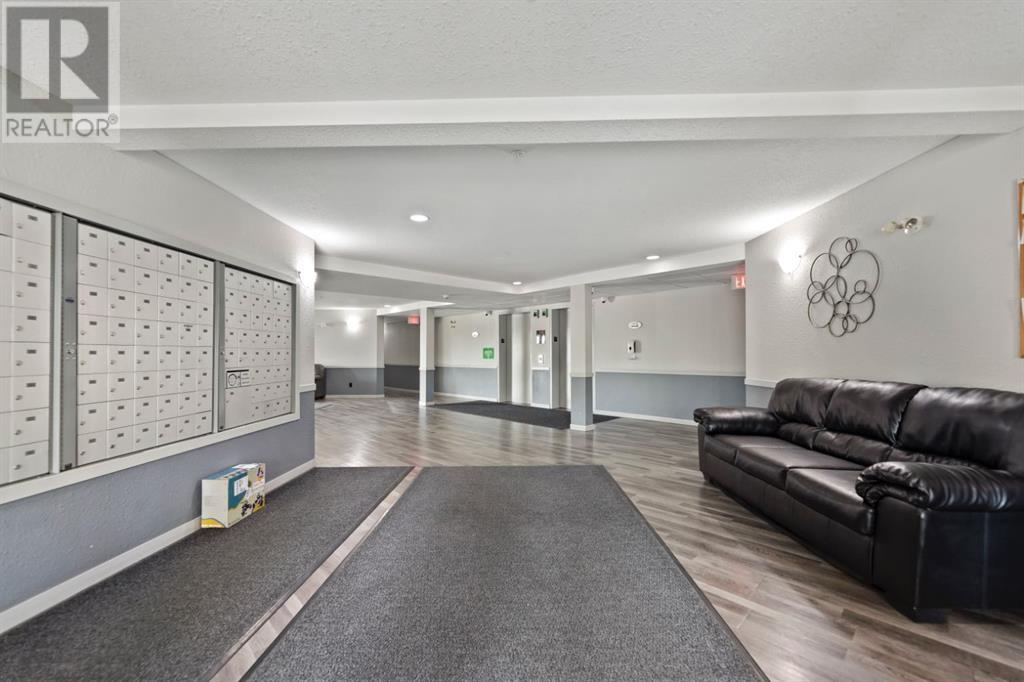426, 1717 60 Street Se Calgary, Alberta T2A 7Y7
$219,900Maintenance, Caretaker, Common Area Maintenance, Electricity, Heat, Insurance, Parking, Sewer, Water
$525.37 Monthly
Maintenance, Caretaker, Common Area Maintenance, Electricity, Heat, Insurance, Parking, Sewer, Water
$525.37 MonthlyVery nicely kept Condo with Large primary bedroom , huge den that can easily function as 2nd bedroom or a home office. A 4 pc. bathroom features a tub/shower. Laundry space with in-suite stacked washer & Dryer (new). Sliding glass doors off the open concept living/kitchen and eating area into an balcony complete with gas hookup for BBQ. A TITLED secure underground parking stall and storage locker (assigned) . Very secured building with lots of visitor parking stalls. Short drive to downtown, close to schools, parks including Elliston Park & Lake across the street from the complex. Bus stop is conveniently located outside the complex. (id:52784)
Property Details
| MLS® Number | A2165066 |
| Property Type | Single Family |
| Neigbourhood | Forest Lawn Industrial |
| Community Name | Red Carpet |
| AmenitiesNearBy | Park, Playground, Schools, Shopping |
| CommunityFeatures | Pets Allowed With Restrictions |
| Features | Elevator, No Animal Home, No Smoking Home, Gas Bbq Hookup, Parking |
| ParkingSpaceTotal | 1 |
| Plan | 0313599 |
| Structure | Dog Run - Fenced In |
Building
| BathroomTotal | 1 |
| BedroomsAboveGround | 1 |
| BedroomsTotal | 1 |
| Appliances | Refrigerator, Dishwasher, Stove, Oven, Washer & Dryer |
| ArchitecturalStyle | Low Rise |
| ConstructedDate | 2004 |
| ConstructionMaterial | Wood Frame |
| ConstructionStyleAttachment | Attached |
| CoolingType | None |
| ExteriorFinish | Vinyl Siding |
| FlooringType | Laminate |
| HeatingType | Baseboard Heaters |
| StoriesTotal | 4 |
| SizeInterior | 533 Sqft |
| TotalFinishedArea | 533 Sqft |
| Type | Apartment |
Parking
| Shared | |
| Garage | |
| Heated Garage | |
| Underground |
Land
| Acreage | No |
| LandAmenities | Park, Playground, Schools, Shopping |
| SizeTotalText | Unknown |
| ZoningDescription | M-c2 |
Rooms
| Level | Type | Length | Width | Dimensions |
|---|---|---|---|---|
| Main Level | Living Room | 11.58 Ft x 6.58 Ft | ||
| Main Level | Office | 11.42 Ft x 8.83 Ft | ||
| Main Level | Kitchen | 11.50 Ft x 8.25 Ft | ||
| Main Level | Primary Bedroom | 11.25 Ft x 11.08 Ft | ||
| Main Level | 4pc Bathroom | 7.50 Ft x 4.92 Ft | ||
| Main Level | Laundry Room | 2.83 Ft x 2.25 Ft | ||
| Main Level | Other | 9.08 Ft x 7.50 Ft |
https://www.realtor.ca/real-estate/27415876/426-1717-60-street-se-calgary-red-carpet
Interested?
Contact us for more information




































