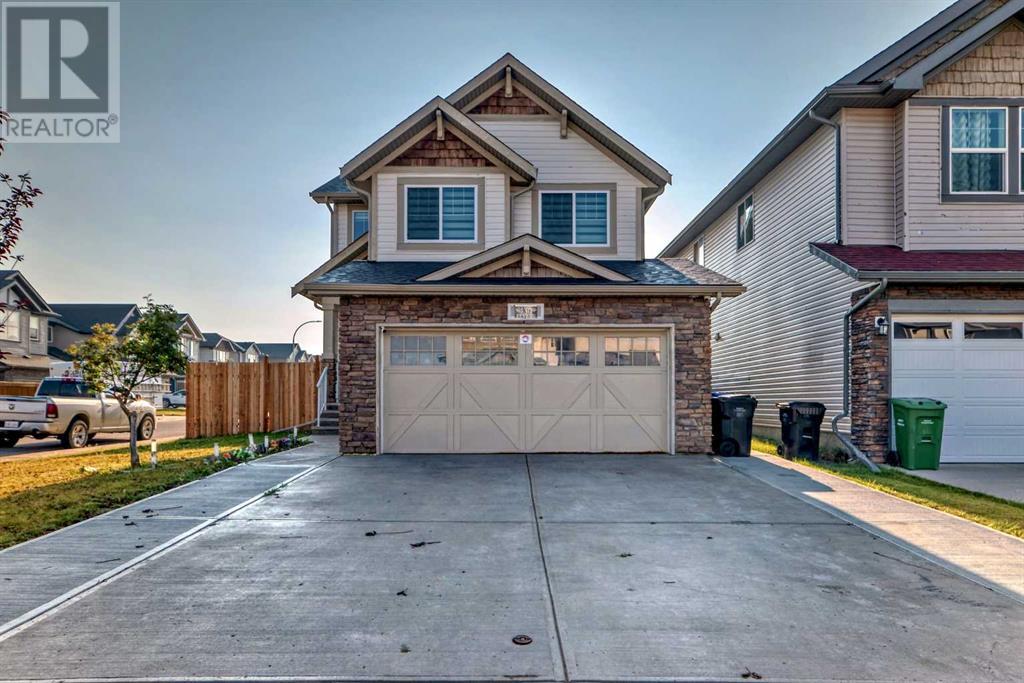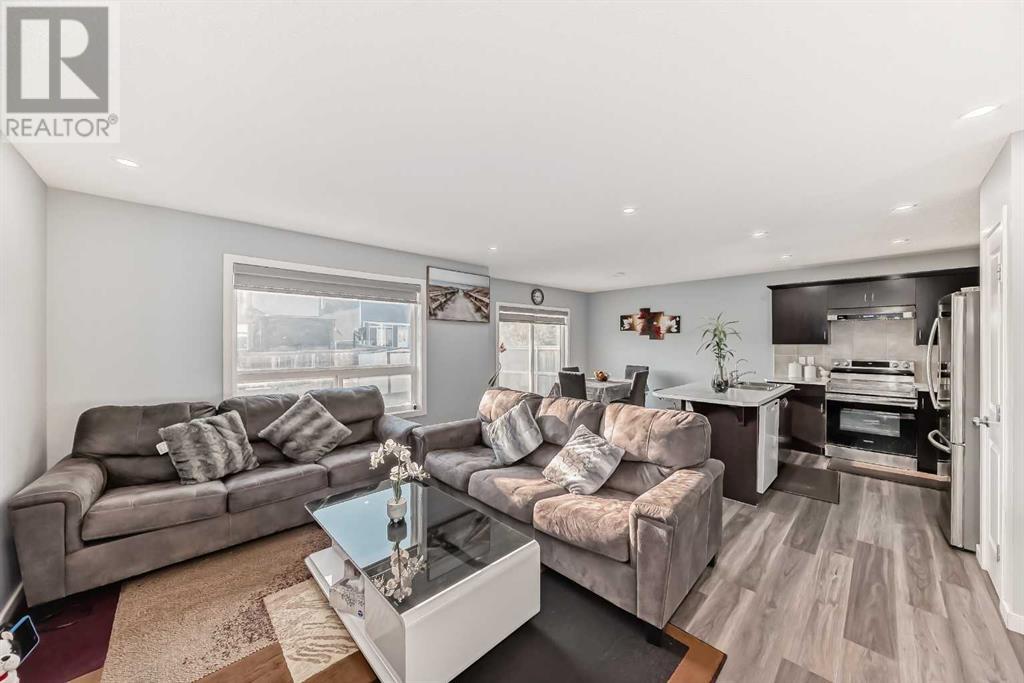430 Skyview Ranch Way Ne Calgary, Alberta T3N 0C7
$699,999
Welcome to this Beautiful Corner home located right in the heart of Skyview Ranch . This 3 Bed 2.5 bathroom home has been recently renovated with high quality carpet, flooring, paint and more. The main level opens to a large family room, kitchen and Dinning area. Upstairs you will find a huge bonus room with big windows, a primary bedroom with an ensuite and 2 additional rooms with a 4 pc bathroom. Basement is finished with a living room. This corner lot home has a huge backyard with a fence gate, great to park big trucks and RV. You are 5 minutes away from Calgary International Airport, grocery stores and many restaurants. This beauty will not last long. Book your showing today ! (id:52784)
Property Details
| MLS® Number | A2165797 |
| Property Type | Single Family |
| Neigbourhood | Skyview Ranch |
| Community Name | Skyview Ranch |
| AmenitiesNearBy | Park, Playground, Schools, Shopping |
| Features | Parking |
| ParkingSpaceTotal | 4 |
| Plan | 0912707 |
| Structure | Deck |
Building
| BathroomTotal | 3 |
| BedroomsAboveGround | 3 |
| BedroomsTotal | 3 |
| Appliances | Refrigerator, Window/sleeve Air Conditioner, Range - Electric, Dishwasher, Hood Fan, Washer & Dryer |
| BasementDevelopment | Finished |
| BasementType | Full (finished) |
| ConstructedDate | 2009 |
| ConstructionMaterial | Wood Frame |
| ConstructionStyleAttachment | Detached |
| CoolingType | See Remarks |
| ExteriorFinish | Vinyl Siding |
| FireplacePresent | Yes |
| FireplaceTotal | 1 |
| FlooringType | Ceramic Tile, Vinyl |
| FoundationType | Poured Concrete |
| HalfBathTotal | 1 |
| HeatingFuel | Natural Gas |
| HeatingType | Forced Air |
| StoriesTotal | 2 |
| SizeInterior | 1596.7 Sqft |
| TotalFinishedArea | 1596.7 Sqft |
| Type | House |
Parking
| Attached Garage | 2 |
Land
| Acreage | No |
| FenceType | Fence |
| LandAmenities | Park, Playground, Schools, Shopping |
| SizeDepth | 34 M |
| SizeFrontage | 13 M |
| SizeIrregular | 443.00 |
| SizeTotal | 443 M2|4,051 - 7,250 Sqft |
| SizeTotalText | 443 M2|4,051 - 7,250 Sqft |
| ZoningDescription | R-1n |
Rooms
| Level | Type | Length | Width | Dimensions |
|---|---|---|---|---|
| Second Level | Bonus Room | 17.00 Ft x 11.42 Ft | ||
| Second Level | 4pc Bathroom | 6.58 Ft x 8.42 Ft | ||
| Second Level | Bedroom | 10.17 Ft x 13.67 Ft | ||
| Second Level | Bedroom | 9.58 Ft x 9.50 Ft | ||
| Second Level | Primary Bedroom | 10.58 Ft x 13.50 Ft | ||
| Second Level | 3pc Bathroom | 6.58 Ft x 7.25 Ft | ||
| Lower Level | Family Room | 13.67 Ft x 21.58 Ft | ||
| Lower Level | Other | 8.00 Ft x 9.00 Ft | ||
| Main Level | Living Room | 12.42 Ft x 16.17 Ft | ||
| Main Level | Dining Room | 10.58 Ft x 9.17 Ft | ||
| Main Level | Kitchen | 10.58 Ft x 9.00 Ft | ||
| Main Level | 2pc Bathroom | 5.50 Ft x 5.58 Ft | ||
| Main Level | Laundry Room | 5.50 Ft x 3.25 Ft | ||
| Main Level | Pantry | 2.00 Ft x 1.83 Ft |
https://www.realtor.ca/real-estate/27414654/430-skyview-ranch-way-ne-calgary-skyview-ranch
Interested?
Contact us for more information





























