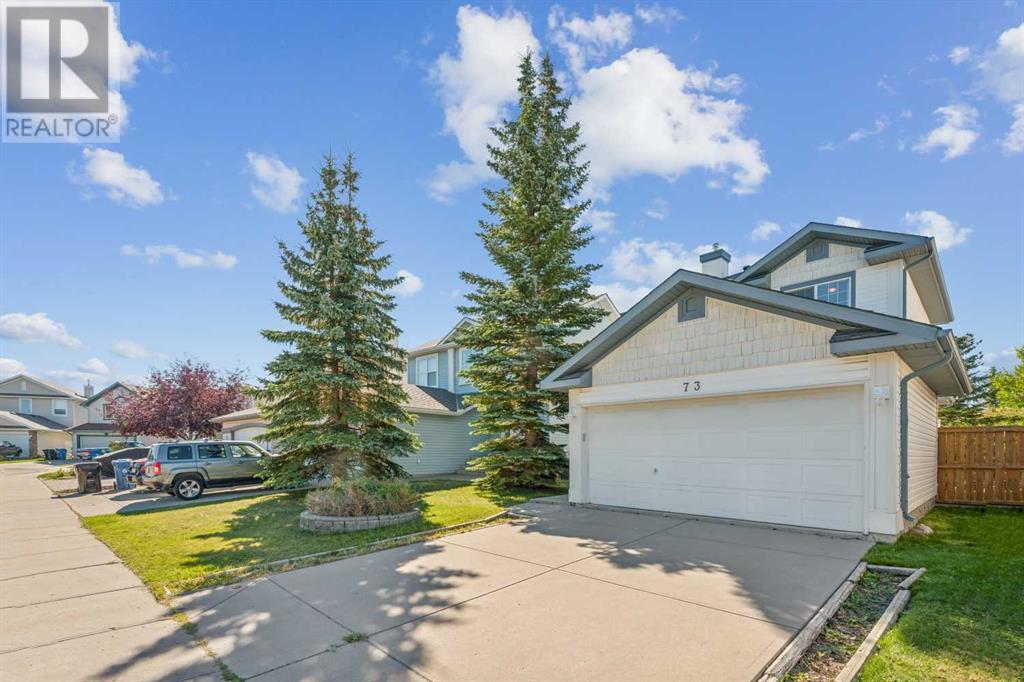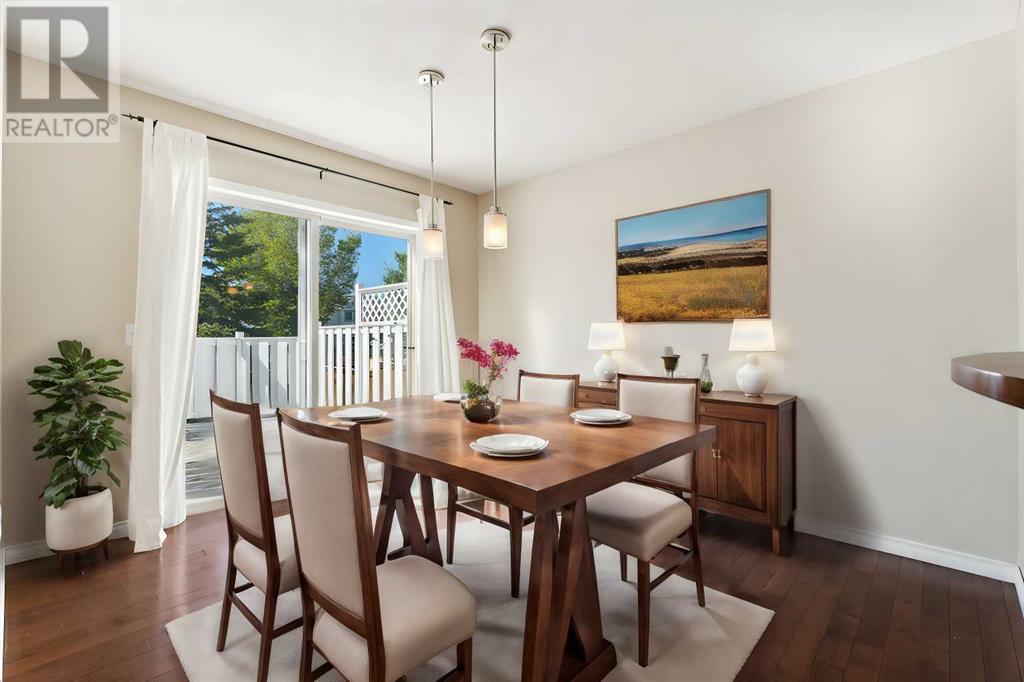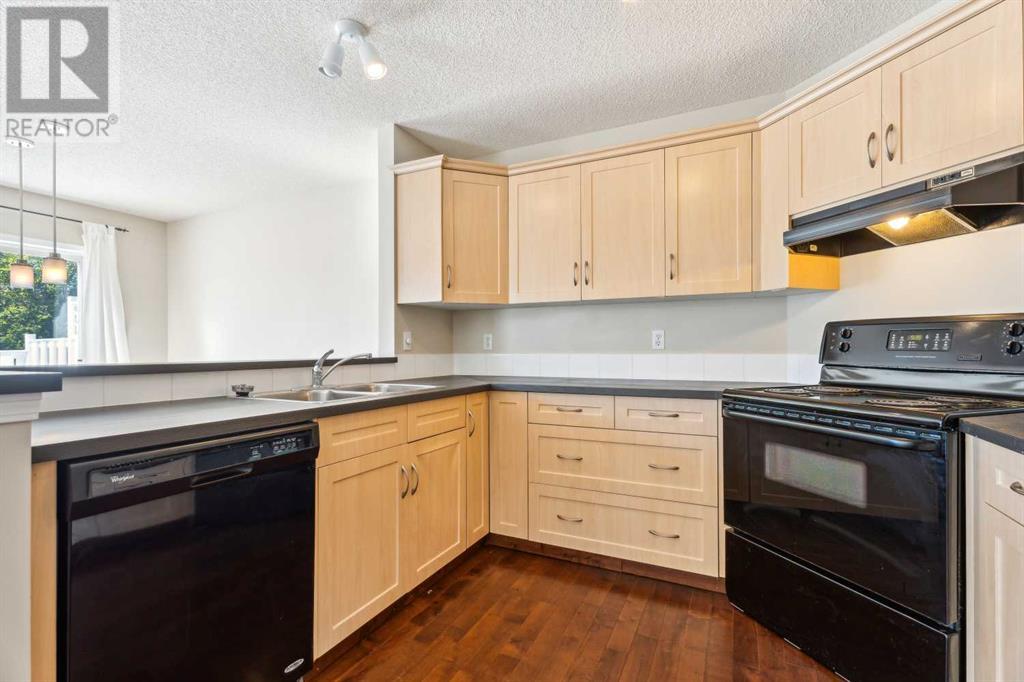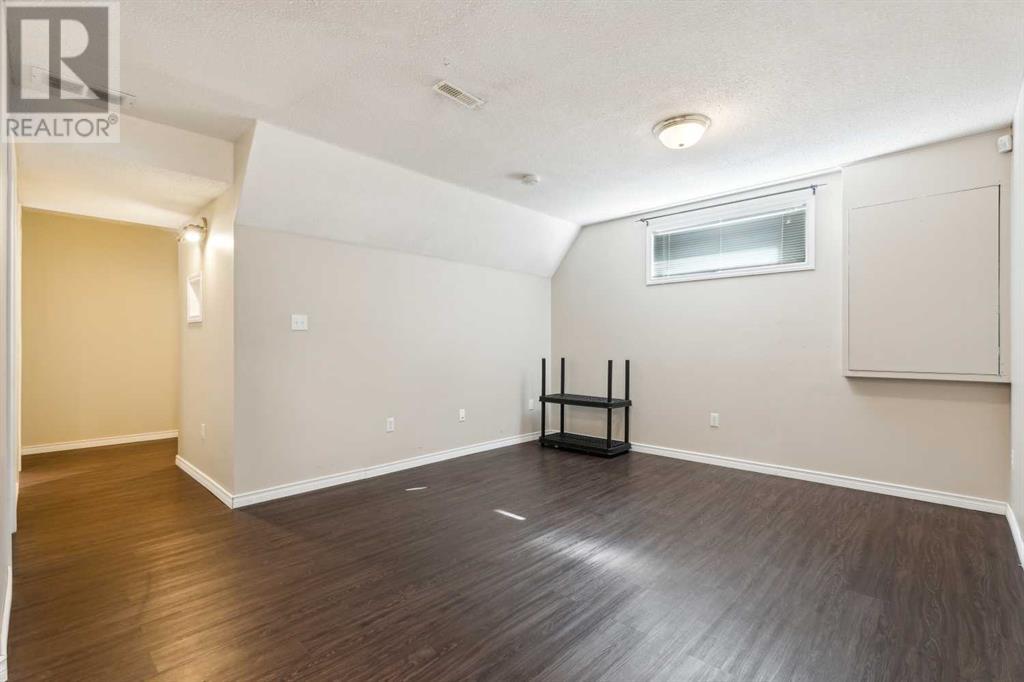73 Rocky Ridge Heath Nw Calgary, Alberta T3G 4Z7
$675,000
Welcome to this lovely home in Rocky Ridge with 2 bedrooms both with ENSUITE bathrooms + DOUBLE ATTACHED garage + fully developed basement. Open concept layout and hardwood floor throughout the main & second level, and laminate flooring on the basement. Abundance of natural light with loads of windows and south facing living room, dining area, and backyard. Huge deck for tea party, BBQ dinner fest, and evening wines. Upstairs, there are two spacious bedrooms both with 4pc ensuite bathroom, plus another 4pc bathroom and humungous recreation room in fully finished basement. You will see some mark on the ceiling of the basement where the 3rd bedroom walls used to be. You can close this space to make 3rd bedroom again or don’t do anything if you like the current setting which could be utilized as home theater, home gym, or home office. This beautiful home is just across from Community Centre and it is also close to shops, pathway, parks, and major road! Act quick before it’s gone! (id:52784)
Property Details
| MLS® Number | A2165846 |
| Property Type | Single Family |
| Neigbourhood | Rocky Ridge |
| Community Name | Rocky Ridge |
| AmenitiesNearBy | Park, Playground, Recreation Nearby, Schools, Shopping, Water Nearby |
| CommunityFeatures | Lake Privileges |
| Features | Treed, No Neighbours Behind, No Animal Home, No Smoking Home |
| ParkingSpaceTotal | 4 |
| Plan | 9913406 |
| Structure | Deck |
Building
| BathroomTotal | 4 |
| BedroomsAboveGround | 2 |
| BedroomsTotal | 2 |
| Appliances | Washer, Refrigerator, Dishwasher, Stove, Dryer, Microwave, Hood Fan, Window Coverings, Garage Door Opener |
| BasementDevelopment | Finished |
| BasementType | Full (finished) |
| ConstructedDate | 2000 |
| ConstructionMaterial | Wood Frame |
| ConstructionStyleAttachment | Detached |
| CoolingType | None |
| ExteriorFinish | Vinyl Siding |
| FireplacePresent | Yes |
| FireplaceTotal | 1 |
| FlooringType | Hardwood, Laminate |
| FoundationType | Poured Concrete |
| HalfBathTotal | 1 |
| HeatingType | Forced Air |
| StoriesTotal | 2 |
| SizeInterior | 1150 Sqft |
| TotalFinishedArea | 1150 Sqft |
| Type | House |
Parking
| Attached Garage | 2 |
Land
| Acreage | No |
| FenceType | Fence |
| LandAmenities | Park, Playground, Recreation Nearby, Schools, Shopping, Water Nearby |
| SizeDepth | 34.27 M |
| SizeFrontage | 10.84 M |
| SizeIrregular | 416.00 |
| SizeTotal | 416 M2|4,051 - 7,250 Sqft |
| SizeTotalText | 416 M2|4,051 - 7,250 Sqft |
| ZoningDescription | R-c1n |
Rooms
| Level | Type | Length | Width | Dimensions |
|---|---|---|---|---|
| Basement | Laundry Room | 5.92 Ft x 5.00 Ft | ||
| Basement | Family Room | 19.75 Ft x 12.17 Ft | ||
| Basement | 4pc Bathroom | .00 Ft x .00 Ft | ||
| Main Level | Kitchen | 9.92 Ft x 9.92 Ft | ||
| Main Level | Dining Room | 11.33 Ft x 9.92 Ft | ||
| Main Level | Living Room | 14.58 Ft x 10.92 Ft | ||
| Main Level | 2pc Bathroom | .00 Ft x .00 Ft | ||
| Upper Level | Primary Bedroom | 12.75 Ft x 11.92 Ft | ||
| Upper Level | Bedroom | 10.67 Ft x 10.17 Ft | ||
| Upper Level | 4pc Bathroom | .00 Ft x .00 Ft | ||
| Upper Level | 4pc Bathroom | .00 Ft x .00 Ft |
https://www.realtor.ca/real-estate/27416058/73-rocky-ridge-heath-nw-calgary-rocky-ridge
Interested?
Contact us for more information


































