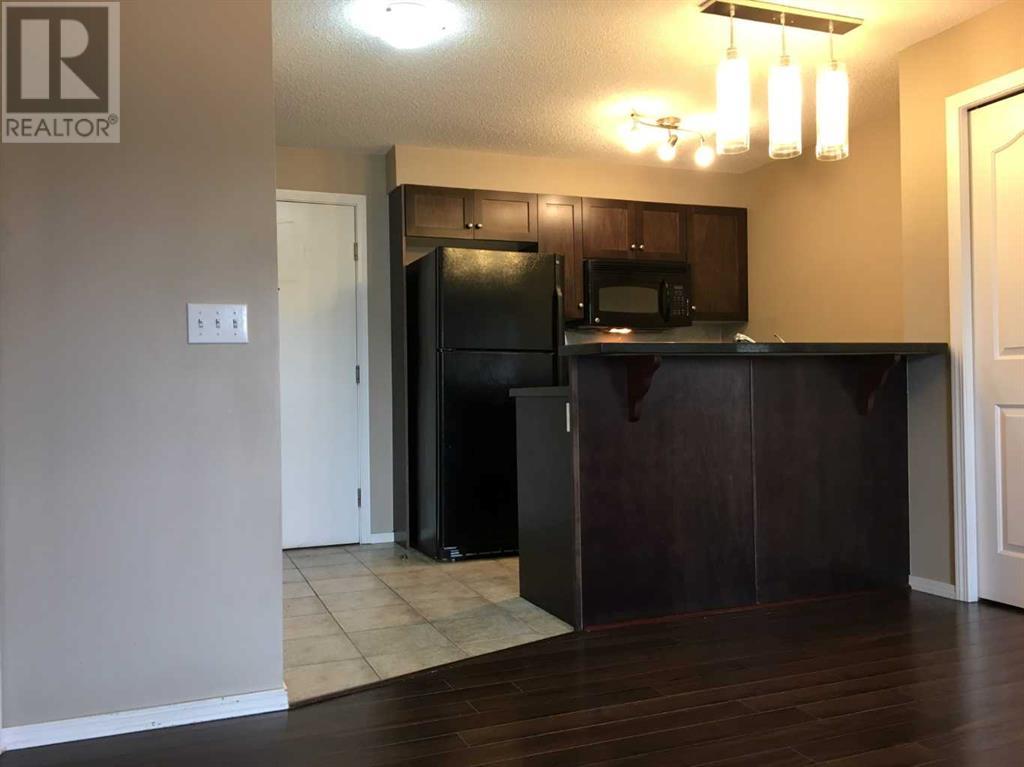3315, 60 Panatella Street Nw Calgary, Alberta T3K 0M3
$315,000Maintenance, Common Area Maintenance, Electricity, Heat, Insurance, Property Management, Reserve Fund Contributions, Sewer, Water
$385.06 Monthly
Maintenance, Common Area Maintenance, Electricity, Heat, Insurance, Property Management, Reserve Fund Contributions, Sewer, Water
$385.06 MonthlyGREAT LOCATION! Welcome to this beautiful condo in Panorama Hills! SOUTH FACING CONDO WITH LOTS OF NATURAL LIGHTS! This new painting spacious 2-bedroom, 2-bathroom unit offers a perfect convenience and comfortable living. When you step through the door, you'll immediately notice well maintained laminated floor in the den/office, living room. The primary bedroom features a 4 pieces Ensuite bathroom. The kitchen boasts elegant counter-top combining style with functionality. The second bedroom and second 4-piece bathroom are closed to each other and very convenient. Whether you're barbecuing or simply enjoying the fresh air in your Balcony. Location is everything, and this condo offers easy access to the nearby shopping center, convenience of the nearby Stoney Trail ensures you can get to your destination quickly and easily. (id:52784)
Property Details
| MLS® Number | A2165790 |
| Property Type | Single Family |
| Community Name | Panorama Hills |
| AmenitiesNearBy | Park, Playground, Recreation Nearby, Schools, Shopping |
| CommunityFeatures | Pets Allowed With Restrictions |
| Features | See Remarks, Other, Elevator, No Smoking Home |
| ParkingSpaceTotal | 1 |
| Plan | 0715944 |
Building
| BathroomTotal | 2 |
| BedroomsAboveGround | 2 |
| BedroomsTotal | 2 |
| Amenities | Other |
| Appliances | Refrigerator, Dishwasher, Hood Fan, Washer & Dryer |
| ConstructedDate | 2007 |
| ConstructionMaterial | Wood Frame |
| ConstructionStyleAttachment | Attached |
| CoolingType | None |
| ExteriorFinish | Vinyl Siding |
| FlooringType | Carpeted, Ceramic Tile, Laminate |
| HeatingFuel | Natural Gas |
| HeatingType | Forced Air, Hot Water |
| StoriesTotal | 4 |
| SizeInterior | 753 Sqft |
| TotalFinishedArea | 753 Sqft |
| Type | Apartment |
Land
| Acreage | No |
| LandAmenities | Park, Playground, Recreation Nearby, Schools, Shopping |
| SizeTotalText | Unknown |
| ZoningDescription | Dc (pre 1p2007) |
Rooms
| Level | Type | Length | Width | Dimensions |
|---|---|---|---|---|
| Main Level | Kitchen | 8.50 Ft x 7.92 Ft | ||
| Main Level | Dining Room | 6.42 Ft x 5.42 Ft | ||
| Main Level | Living Room | 12.83 Ft x 10.33 Ft | ||
| Main Level | Den | 8.17 Ft x 6.17 Ft | ||
| Main Level | Laundry Room | 3.17 Ft x 2.50 Ft | ||
| Main Level | Primary Bedroom | 11.83 Ft x 9.83 Ft | ||
| Main Level | Bedroom | 12.17 Ft x 9.25 Ft | ||
| Main Level | 4pc Bathroom | 4.92 Ft x 8.25 Ft | ||
| Main Level | 4pc Bathroom | 5.00 Ft x 7.42 Ft |
https://www.realtor.ca/real-estate/27414522/3315-60-panatella-street-nw-calgary-panorama-hills
Interested?
Contact us for more information















