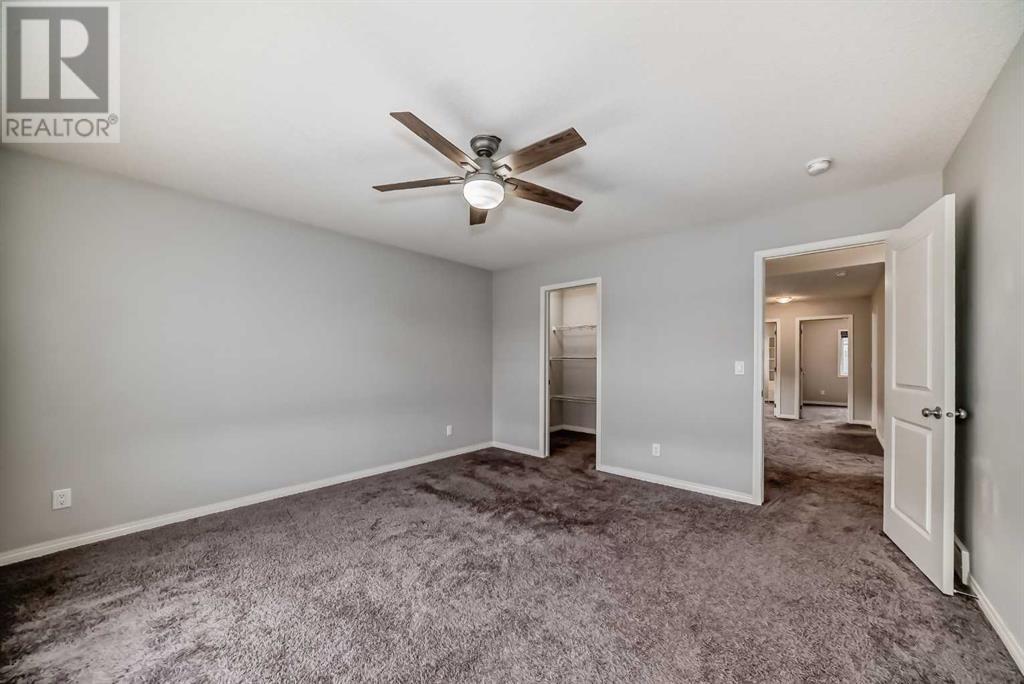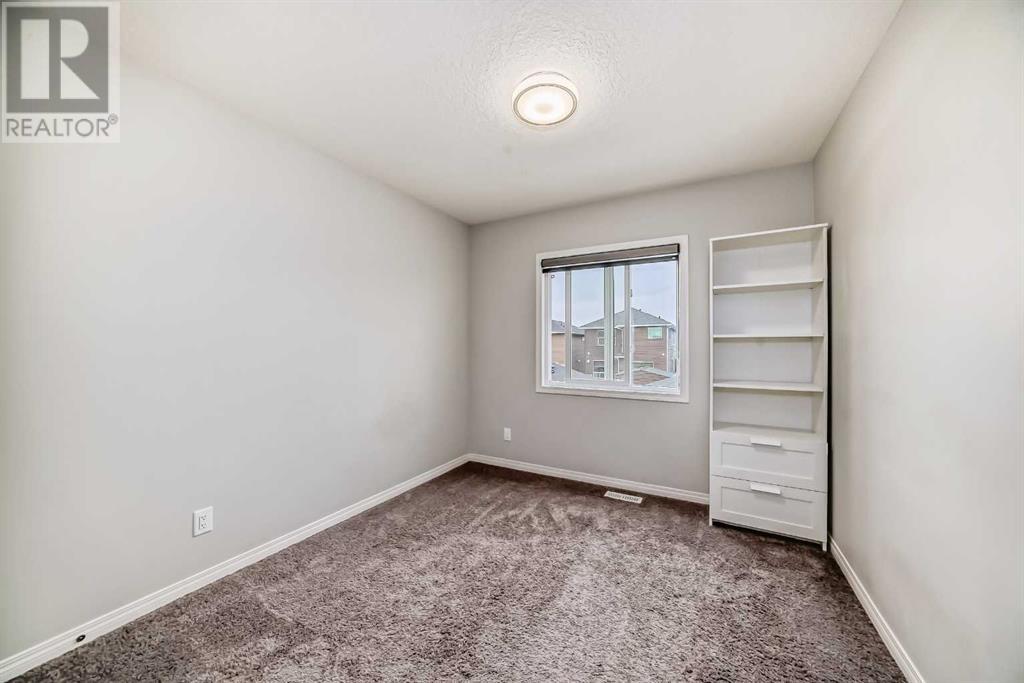730 Redstone Drive Ne Calgary, Alberta T3N 1K9
$739,000
Welcome to this beautiful home with 3 bedrooms, den and 2.5 baths on the main floor, offering over 2400 sq. ft. of total living space in the sought-after Redstone community. The open-concept layout connects the modern kitchen, featuring stainless steel appliances and a large island, to the bright dining and living areas, perfect for family gatherings and entertaining. A den on the main floor adds extra versatility and can easily be converted into a fourth bedroom. The basement includes an illegal suite, providing the flexibility for extended family, guests, or potential rental income.Additional features include:An oversized double garage, offering extra storage or workshop potential, high-end finishes throughout the home, a spacious backyard ideal for outdoor living, located in the vibrant Redstone community, this property is close to parks, schools, shopping, and public transportation, a water softener installed for improved water quality —making it an excellent choice for both families and investors.Don’t miss this opportunity to own a versatile home in Redstone – contact your favourite Realtor or myself to schedule your viewing today (id:52784)
Property Details
| MLS® Number | A2165733 |
| Property Type | Single Family |
| Neigbourhood | Redstone |
| Community Name | Redstone |
| AmenitiesNearBy | Park, Playground, Schools, Shopping |
| Features | Back Lane |
| ParkingSpaceTotal | 2 |
| Plan | 1810177 |
| Structure | Deck |
Building
| BathroomTotal | 4 |
| BedroomsAboveGround | 3 |
| BedroomsBelowGround | 2 |
| BedroomsTotal | 5 |
| Appliances | Washer, Refrigerator, Dishwasher, Stove, Dryer, Microwave |
| BasementDevelopment | Finished |
| BasementFeatures | Separate Entrance, Suite |
| BasementType | Full (finished) |
| ConstructedDate | 2017 |
| ConstructionStyleAttachment | Detached |
| CoolingType | None |
| ExteriorFinish | Stone, Vinyl Siding |
| FlooringType | Carpeted, Vinyl Plank |
| FoundationType | Poured Concrete |
| HalfBathTotal | 1 |
| HeatingType | Forced Air |
| StoriesTotal | 2 |
| SizeInterior | 1765.7 Sqft |
| TotalFinishedArea | 1765.7 Sqft |
| Type | House |
Parking
| Detached Garage | 2 |
Land
| Acreage | No |
| FenceType | Fence |
| LandAmenities | Park, Playground, Schools, Shopping |
| SizeFrontage | 8.55 M |
| SizeIrregular | 3255.00 |
| SizeTotal | 3255 Sqft|0-4,050 Sqft |
| SizeTotalText | 3255 Sqft|0-4,050 Sqft |
| ZoningDescription | R-2 |
Rooms
| Level | Type | Length | Width | Dimensions |
|---|---|---|---|---|
| Second Level | Primary Bedroom | 13.50 M x 13.80 M | ||
| Second Level | Other | 5.70 M x 5.40 M | ||
| Second Level | 4pc Bathroom | 11.40 M x 4.11 M | ||
| Second Level | 4pc Bathroom | 8.40 M x 4.11 M | ||
| Second Level | Bonus Room | 13.70 M x 13.20 M | ||
| Second Level | Bedroom | 10.11 M x 9.30 M | ||
| Second Level | Bedroom | 10.11 M x 9.30 M | ||
| Second Level | Laundry Room | 5.40 M x 3.10 M | ||
| Basement | Recreational, Games Room | 13.10 M x 11.10 M | ||
| Basement | Laundry Room | 10.00 M x 7.60 M | ||
| Basement | Kitchen | 8.10 M x 9.90 M | ||
| Basement | 4pc Bathroom | 7.11 M x 4.11 M | ||
| Basement | Pantry | 4.60 M x 1.70 M | ||
| Basement | Bedroom | 10.70 M x 9.00 M | ||
| Basement | Other | 4.60 M x 3.60 M | ||
| Basement | Bedroom | 10.70 M x 8.40 M | ||
| Main Level | 2pc Bathroom | 4.11 M x 5.60 M | ||
| Main Level | Kitchen | 12.90 M x 12.10 M | ||
| Main Level | Dining Room | 11.11 M x 12.90 M | ||
| Main Level | Living Room | 15.80 M x 12.00 M | ||
| Main Level | Other | 4.90 M x 3.11 M | ||
| Main Level | Pantry | 3.11 M x 4.00 M | ||
| Main Level | Den | 12.50 M x 9.50 M | ||
| Main Level | Other | 5.40 M x 6.70 M | ||
| Main Level | Other | 9.50 M x 5.90 M |
https://www.realtor.ca/real-estate/27413906/730-redstone-drive-ne-calgary-redstone
Interested?
Contact us for more information










































