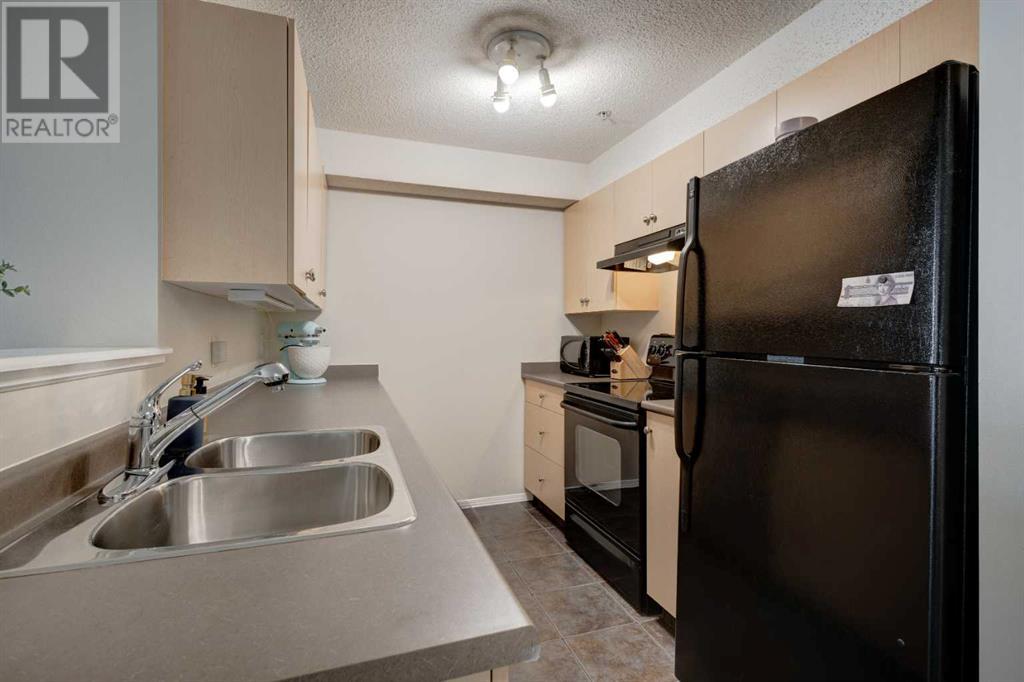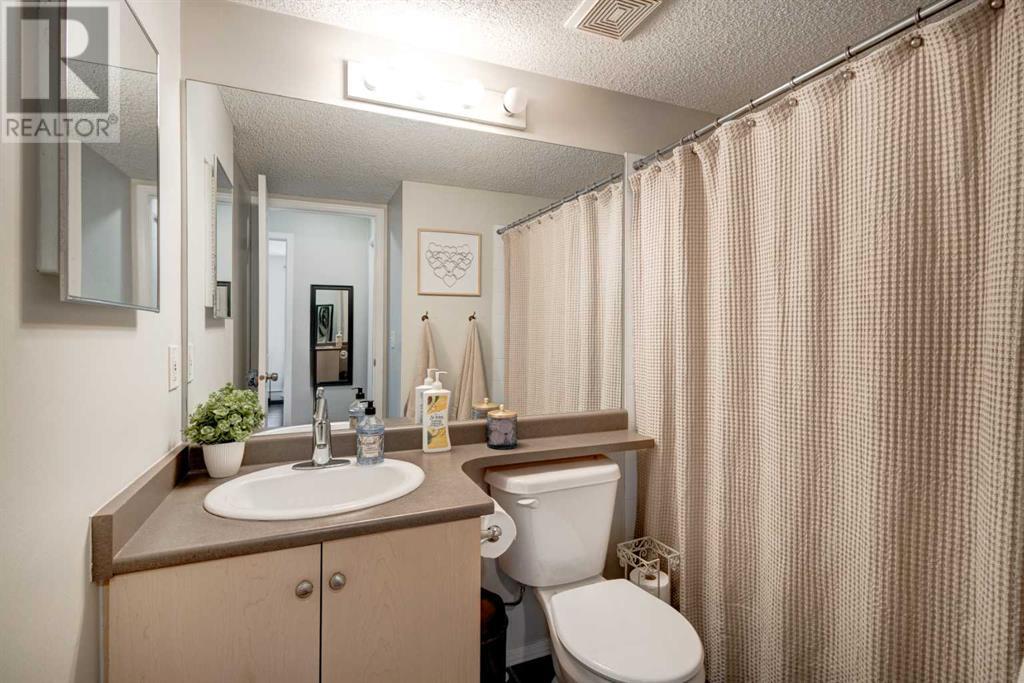3222, 16320 24 Street Sw Calgary, Alberta T2Y 5A1
$294,500Maintenance, Common Area Maintenance, Electricity, Heat, Insurance, Parking, Property Management, Reserve Fund Contributions, Sewer, Water
$442 Monthly
Maintenance, Common Area Maintenance, Electricity, Heat, Insurance, Parking, Property Management, Reserve Fund Contributions, Sewer, Water
$442 MonthlyINVESTOR - FIRST TIME BUYER ALERT! Clean, cozy & impeccably maintained! This lovely 2 bedroom condo comes with a TITLED UNDERGROUND PARKING stall. When entering this home, you'll find a tiled landing - perfect for easy wipe ups. Nicely decorated in neutral tones with nearly new fresh paint. The remainder of the home is covered in luxury vinyl flooring (seller will also leave extra flooring)! The kitchen offers lots of cabinets for storage & good counterspace for meal prep (dishwasher is about 2 years new - fridge is brand new). This home offers 2 great sized bedrooms; the primary suite features a great sized walk in closet. The bedrooms are separated by a large living room (perfect for a room mate or small children). The living room features patio doors to your private WEST FACING deck. The deck is surrounded with mature flowering crab trees that offer complete privacy & serenity while you relax outside. Enjoy the convenience of your in suite laundry room w/storage. Perfectly located close to shopping & amenities at 162nd Ave, Bridlewood Center is just down the street & more shopping & dining options just behind the building. Quick access to MacLeod & Stoney Trails. Directly behind the building is a brand new tot lot & another beside the building! Its a bright, open plan filled with natural daylight. Lots of visitor parking. This building is PET FRIENDLY w/board approval. (id:52784)
Property Details
| MLS® Number | A2164502 |
| Property Type | Single Family |
| Neigbourhood | Mission |
| Community Name | Bridlewood |
| AmenitiesNearBy | Park, Playground, Recreation Nearby, Schools, Shopping |
| CommunityFeatures | Pets Allowed, Pets Allowed With Restrictions |
| Features | Elevator, Parking |
| ParkingSpaceTotal | 1 |
| Plan | 0512262 |
Building
| BathroomTotal | 1 |
| BedroomsAboveGround | 2 |
| BedroomsTotal | 2 |
| Appliances | Refrigerator, Dishwasher, Stove, Microwave, Window Coverings, Washer & Dryer |
| ArchitecturalStyle | Low Rise |
| ConstructedDate | 2004 |
| ConstructionMaterial | Wood Frame |
| ConstructionStyleAttachment | Attached |
| CoolingType | None |
| ExteriorFinish | Stone, Vinyl Siding |
| FlooringType | Ceramic Tile, Laminate |
| HeatingFuel | Natural Gas |
| HeatingType | Baseboard Heaters |
| StoriesTotal | 4 |
| SizeInterior | 693.55 Sqft |
| TotalFinishedArea | 693.55 Sqft |
| Type | Apartment |
Parking
| Underground |
Land
| Acreage | No |
| LandAmenities | Park, Playground, Recreation Nearby, Schools, Shopping |
| SizeTotalText | Unknown |
| ZoningDescription | M-2 |
Rooms
| Level | Type | Length | Width | Dimensions |
|---|---|---|---|---|
| Main Level | Living Room | 11.58 Ft x 10.58 Ft | ||
| Main Level | Kitchen | 7.50 Ft x 9.25 Ft | ||
| Main Level | Dining Room | 11.33 Ft x 14.08 Ft | ||
| Main Level | Primary Bedroom | 11.08 Ft x 8.83 Ft | ||
| Main Level | Bedroom | 11.17 Ft x 9.92 Ft | ||
| Main Level | 4pc Bathroom | 7.00 Ft x 7.75 Ft | ||
| Main Level | Laundry Room | 5.75 Ft x 4.25 Ft | ||
| Main Level | Other | 7.58 Ft x 9.67 Ft | ||
| Main Level | Other | 3.50 Ft x 5.42 Ft |
https://www.realtor.ca/real-estate/27414420/3222-16320-24-street-sw-calgary-bridlewood
Interested?
Contact us for more information






































