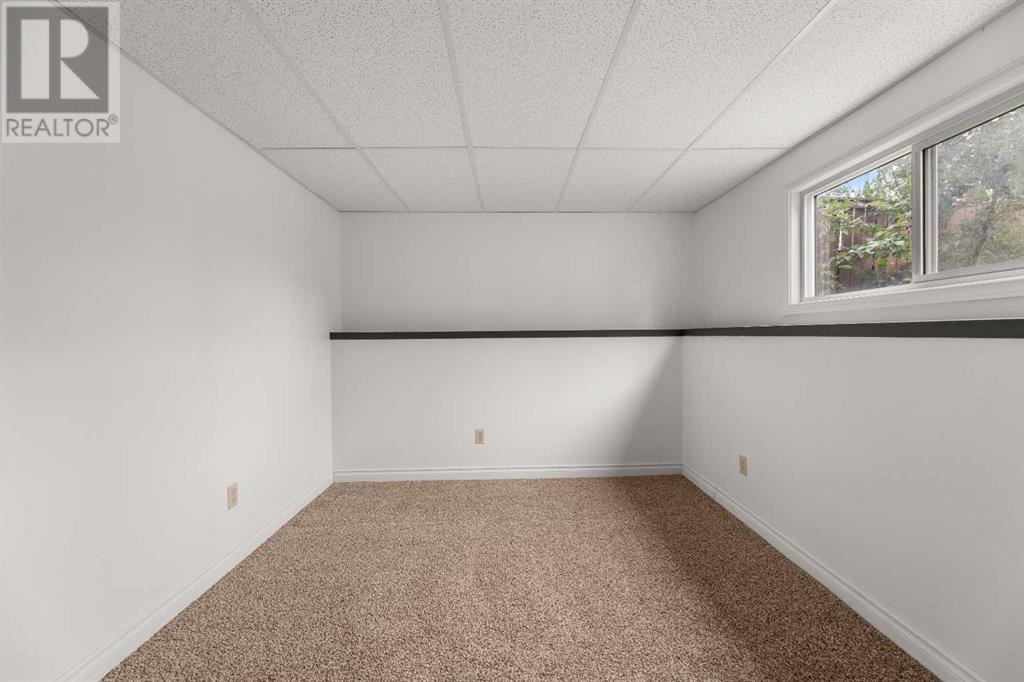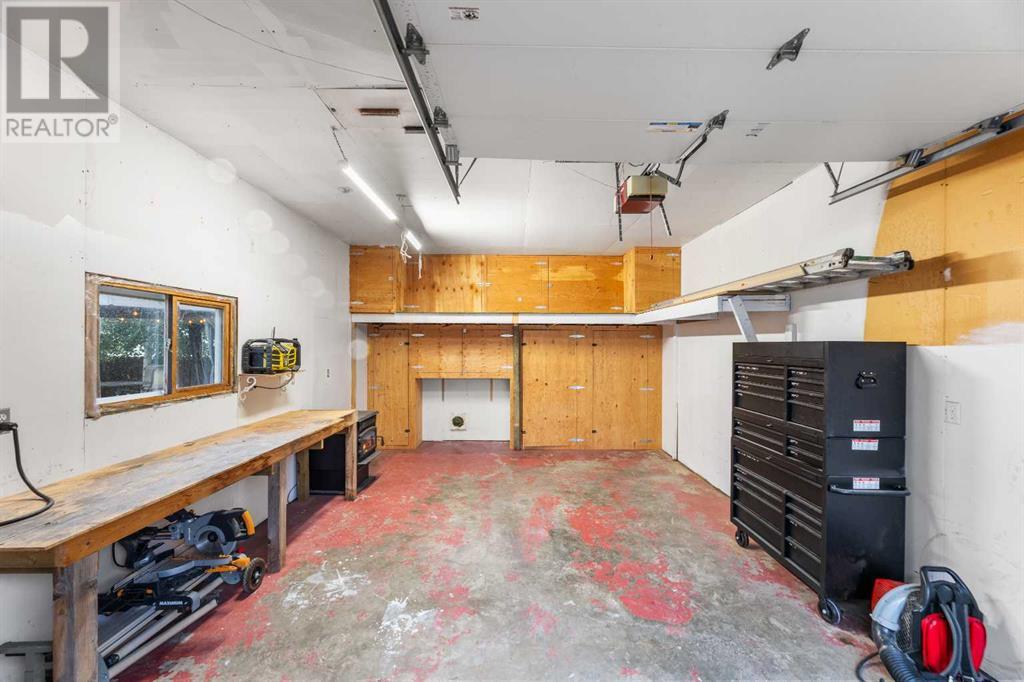925 22 Street Didsbury, Alberta T0M 0W0
$434,500
WELCOME TO YOUR COZY NEW HOME! Very affordable 4-bedroom bi-level home in the desirable community of Didsbury. This home is on a quiet street close to the playground and walking distance to public schools and the downtown core. This beautifully designed home offers a perfect blend of modern convenience and stylish living. The main floor layout is complemented by a stunning kitchen featuring stainless steel appliances, ample cabinetry and garden door to the covered front porch, perfect for enjoying your morning coffee or unwinding after a long day. Sizeable living room, the master/ensuite, second bedroom and renovated 4pcbath complete this level. The fully finished basement adds versatility with 2 large bedrooms (both with new carpet and paint), bathroom and family room with wood burning fireplace. Private landscaped backyard with corner custom built gazebo, storage shed, oversized single insulated garage to store your toys or workshop. Extended driveway to store your RV and ample parking out front. Great value at an affordable price! Call your favourite realtor to view. (id:52784)
Property Details
| MLS® Number | A2164883 |
| Property Type | Single Family |
| AmenitiesNearBy | Golf Course, Playground, Recreation Nearby, Schools, Shopping |
| CommunityFeatures | Golf Course Development |
| Features | Treed, No Animal Home, No Smoking Home |
| ParkingSpaceTotal | 4 |
| Plan | 7710339 |
| Structure | See Remarks |
Building
| BathroomTotal | 3 |
| BedroomsAboveGround | 2 |
| BedroomsBelowGround | 2 |
| BedroomsTotal | 4 |
| Appliances | Washer, Refrigerator, Gas Stove(s), Dishwasher, Dryer, Microwave Range Hood Combo, Window Coverings |
| ArchitecturalStyle | Bi-level |
| BasementDevelopment | Finished |
| BasementType | Full (finished) |
| ConstructedDate | 1983 |
| ConstructionMaterial | Wood Frame |
| ConstructionStyleAttachment | Detached |
| CoolingType | None |
| ExteriorFinish | Composite Siding |
| FireplacePresent | Yes |
| FireplaceTotal | 1 |
| FlooringType | Carpeted, Laminate |
| FoundationType | Poured Concrete |
| HalfBathTotal | 2 |
| HeatingFuel | Natural Gas, Wood |
| HeatingType | Forced Air |
| SizeInterior | 987 Sqft |
| TotalFinishedArea | 987 Sqft |
| Type | House |
Parking
| Concrete | |
| Garage | |
| Heated Garage | |
| Street | |
| Parking Pad | |
| Detached Garage | 1 |
Land
| Acreage | No |
| FenceType | Fence |
| LandAmenities | Golf Course, Playground, Recreation Nearby, Schools, Shopping |
| LandscapeFeatures | Landscaped, Lawn |
| SizeFrontage | 15.24 M |
| SizeIrregular | 5501.00 |
| SizeTotal | 5501 Sqft|4,051 - 7,250 Sqft |
| SizeTotalText | 5501 Sqft|4,051 - 7,250 Sqft |
| ZoningDescription | R2 |
Rooms
| Level | Type | Length | Width | Dimensions |
|---|---|---|---|---|
| Lower Level | Family Room | 22.25 Ft x 10.83 Ft | ||
| Lower Level | Furnace | 10.50 Ft x 8.08 Ft | ||
| Lower Level | 2pc Bathroom | 5.42 Ft x 5.08 Ft | ||
| Lower Level | Bedroom | 9.25 Ft x 14.17 Ft | ||
| Lower Level | Bedroom | 10.25 Ft x 13.42 Ft | ||
| Lower Level | Storage | 3.00 Ft x 4.83 Ft | ||
| Main Level | Other | 3.83 Ft x 6.50 Ft | ||
| Main Level | Living Room | 15.00 Ft x 13.00 Ft | ||
| Main Level | Other | 18.42 Ft x 12.00 Ft | ||
| Main Level | 4pc Bathroom | 5.00 Ft x 7.58 Ft | ||
| Main Level | Primary Bedroom | 12.00 Ft x 13.00 Ft | ||
| Main Level | 2pc Bathroom | 4.00 Ft x 4.83 Ft | ||
| Main Level | Bedroom | 10.58 Ft x 11.83 Ft | ||
| Main Level | Other | 6.33 Ft x 26.42 Ft |
https://www.realtor.ca/real-estate/27414482/925-22-street-didsbury
Interested?
Contact us for more information

































