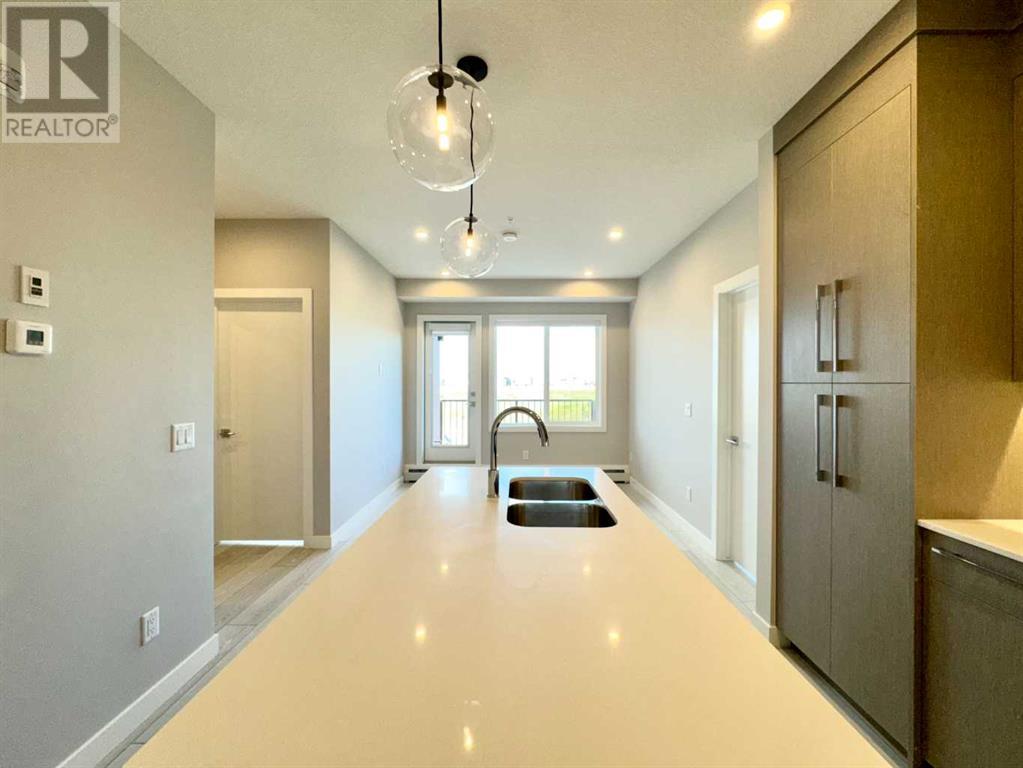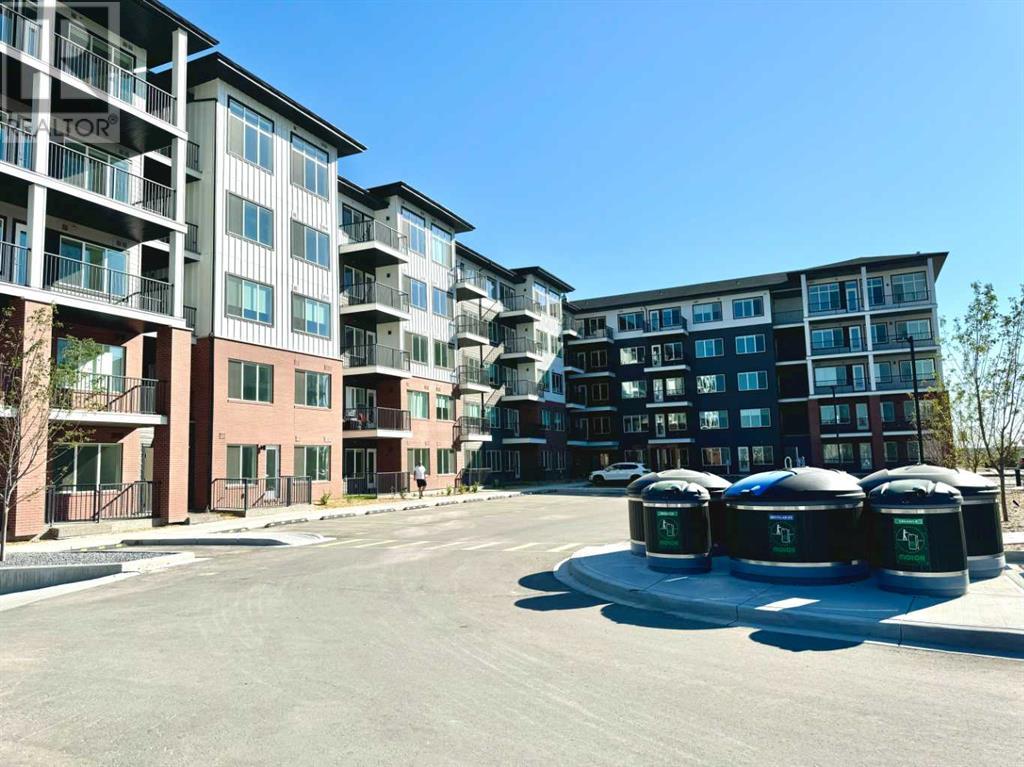2214, 395 Skyview Parkway Ne Calgary, Alberta T3N 2K1
$399,000Maintenance, Common Area Maintenance, Interior Maintenance, Ground Maintenance, Property Management, Sewer, Waste Removal, Water
$285.26 Monthly
Maintenance, Common Area Maintenance, Interior Maintenance, Ground Maintenance, Property Management, Sewer, Waste Removal, Water
$285.26 MonthlyThis brand-new apartment offers a spacious and stylish layout, perfect for those seeking a comfortable and convenient lifestyle. The apartment offers the luxury of spacious living areas, including a well-appointed kitchen with modern appliances, in-suite laundry, and a cozy den ideal for relaxation or home office use. The Primary bedroom with 3pc ensuite bathroom provides ample space for relaxation and privacy. The second bedroom with nice closet space is perfect for your family or guess. Bright balcony face to outside to give you a wide view and lights. Enjoy the benefits of living in a well-maintained building, including amenities such as a fitness center, bicycle storage, and secure parking. Located in the vibrant Cityscape community, offering easy access to shops, restaurants, entertainment, and the airport. The buses' stop right in front of the building. This is your opportunity to experience the best of urban living. Don't miss out on this incredible opportunity! (id:52784)
Property Details
| MLS® Number | A2165622 |
| Property Type | Single Family |
| Community Name | Cityscape |
| AmenitiesNearBy | Shopping |
| CommunityFeatures | Pets Allowed With Restrictions |
| Features | Gas Bbq Hookup |
| ParkingSpaceTotal | 1 |
| Plan | 2411038 |
Building
| BathroomTotal | 2 |
| BedroomsAboveGround | 2 |
| BedroomsTotal | 2 |
| Age | New Building |
| Amenities | Exercise Centre, Recreation Centre |
| Appliances | Refrigerator, Range - Electric, Dishwasher, Microwave Range Hood Combo, Window Coverings, Washer & Dryer |
| ArchitecturalStyle | High Rise |
| ConstructionStyleAttachment | Attached |
| CoolingType | None |
| ExteriorFinish | Composite Siding |
| FlooringType | Vinyl Plank |
| HeatingType | Baseboard Heaters |
| StoriesTotal | 5 |
| SizeInterior | 693.96 Sqft |
| TotalFinishedArea | 693.96 Sqft |
| Type | Apartment |
Parking
| Underground |
Land
| Acreage | No |
| LandAmenities | Shopping |
| SizeTotalText | Unknown |
| ZoningDescription | M-x2 D111 |
Rooms
| Level | Type | Length | Width | Dimensions |
|---|---|---|---|---|
| Main Level | Primary Bedroom | 9.00 Ft x 11.17 Ft | ||
| Main Level | Bedroom | 9.00 Ft x 9.67 Ft | ||
| Main Level | 4pc Bathroom | 4.92 Ft x 8.25 Ft | ||
| Main Level | 3pc Bathroom | 5.33 Ft x 7.33 Ft | ||
| Main Level | Den | 6.00 Ft x 6.00 Ft | ||
| Main Level | Living Room | 10.17 Ft x 11.25 Ft | ||
| Main Level | Kitchen | 11.08 Ft x 11.58 Ft |
https://www.realtor.ca/real-estate/27414577/2214-395-skyview-parkway-ne-calgary-cityscape
Interested?
Contact us for more information





























