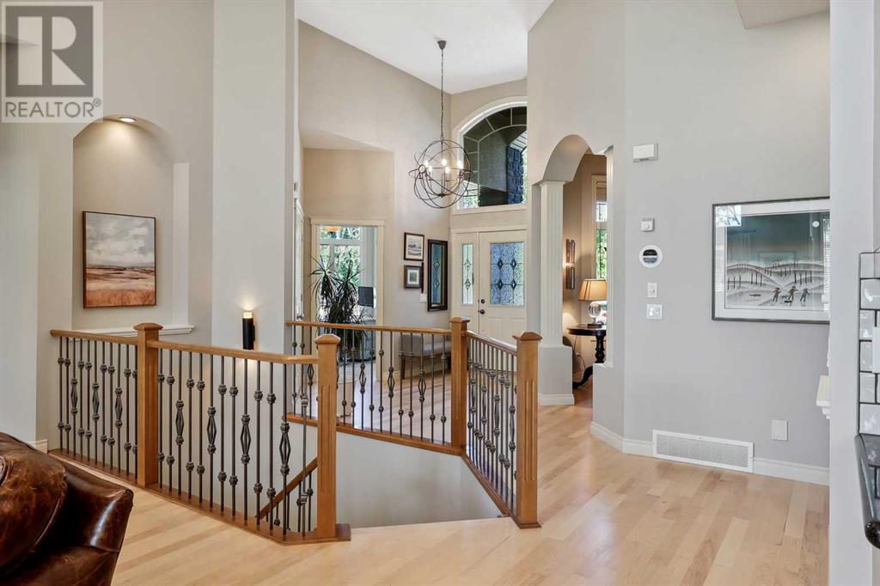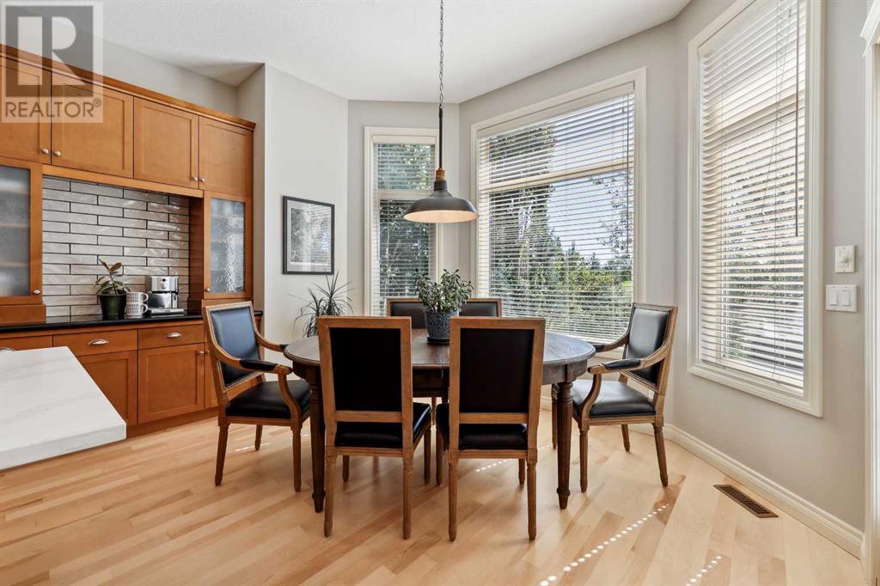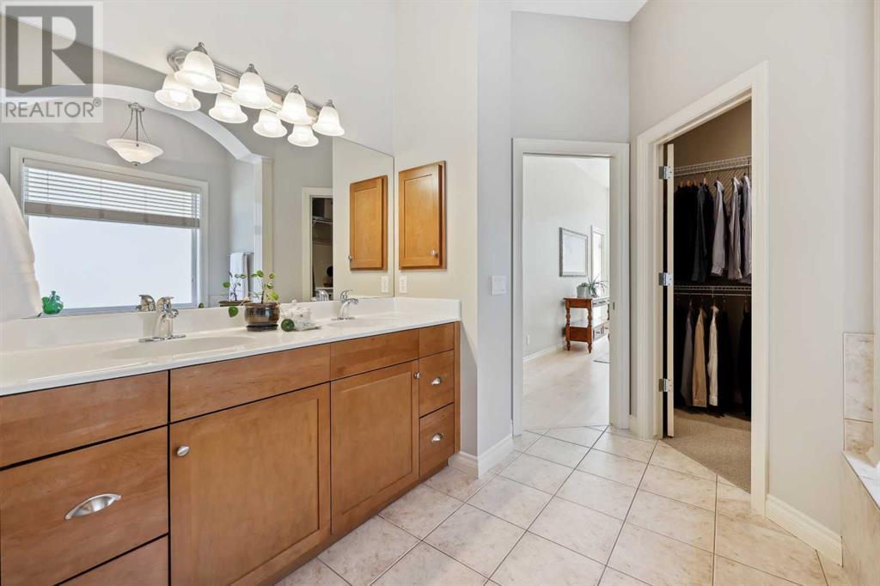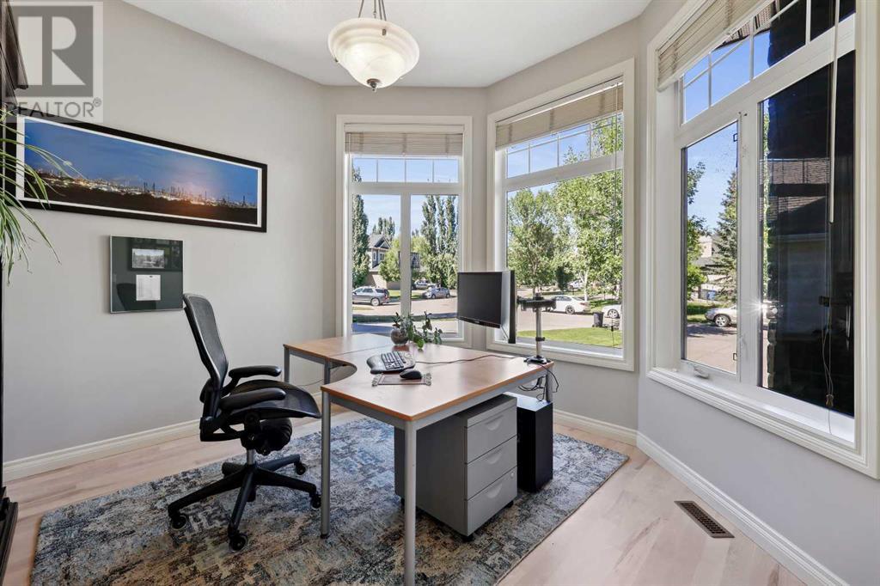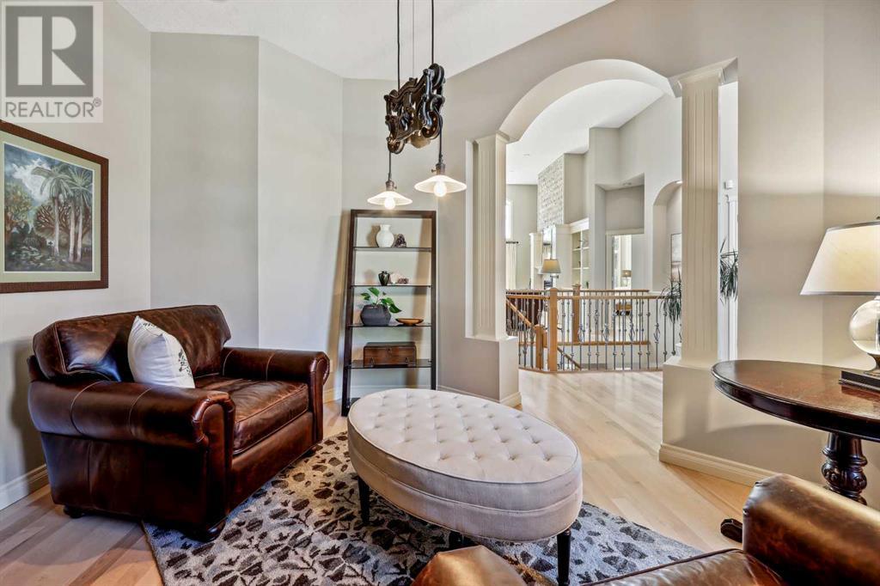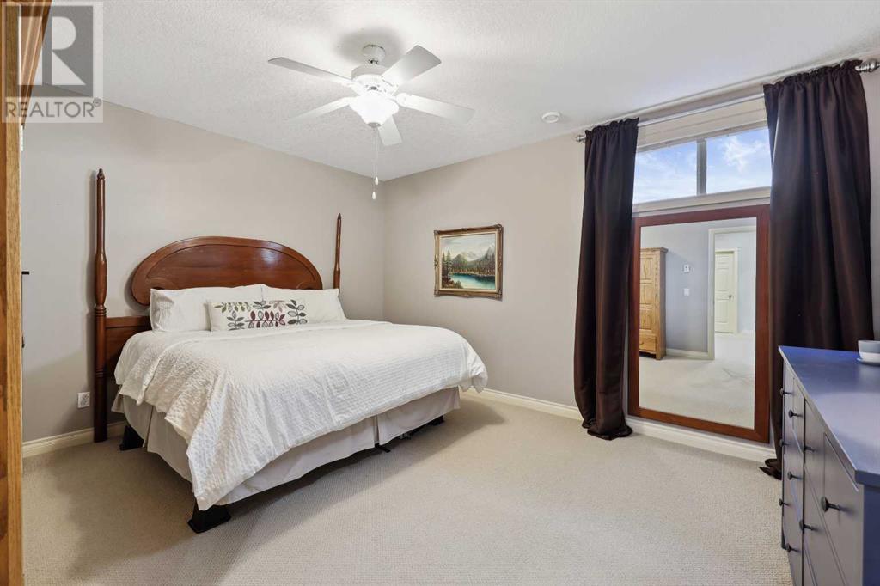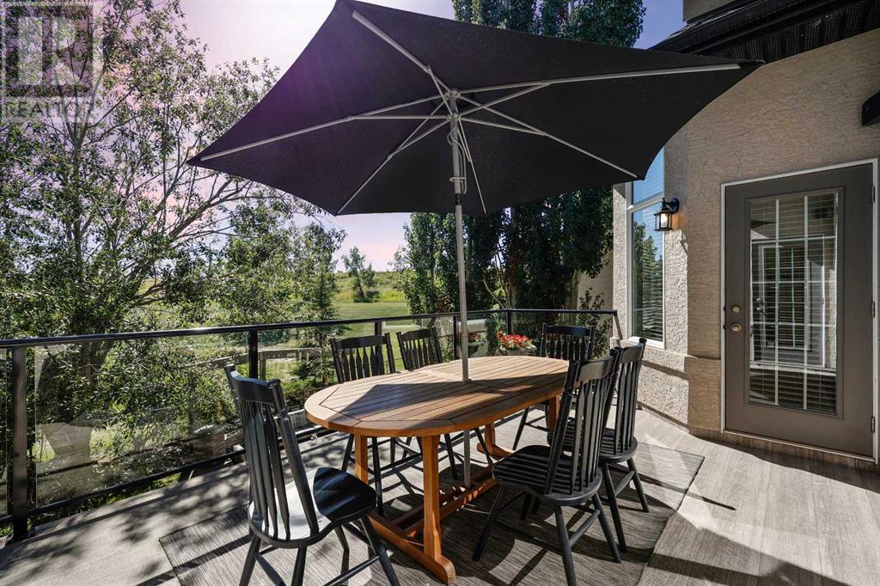4 Bedroom
3 Bathroom
1859.32 sqft
Bungalow
Fireplace
Central Air Conditioning
Forced Air, In Floor Heating
Landscaped
$1,350,000
Welcome to this beautifully designed, freshly renovated home that is perfect for those who love to entertain andenjoy serene outdoor living. Located in the peaceful and desirable community of Heritage Pointe with endless walking paths and situated at the end of a quiet street, this home backs onto a large secluded green space ! Moments from the pristine Heritage Pointe Golf Course, you also get full access to Heritage Pointe Lake. Just minutes to MULTIPLE shopping centres, in Calgary & Okotoks, with quick access to Deerfoot (HWY 2), Macleod Trail and Under 10 minutes to South Health Hospital ! This home offers the perfect blend of indoor elegance and outdoor tranquility. As you step inside, you’re greeted by an open-concept floor plan with generous living spaces and abundant natural light reflecting perfectly on the carefully designed bright and warm colour palette throughout the home. The gourmet kitchen is a centrepiece, featuring built-in appliances, a large island, granite counters and plenty of space for meal prep with a perfectly laid out walk through pantry featuring California Closets. Through the pantry leads into the spacious mudroom off the triple garage, with 2 closets and laundry, including a sink and granite counters! The kitchen flows effortlessly into the expansive living and dining areas, with large south facing windows, and endless views making it ideal for hosting large gatherings or intimate dinners. The refined family room brings style and comfort together, with a gas fireplace surrounded by stone and a wall to wall built-in finishing the space ! The luxurious primary suite with a spa-like ensuite, a large soaker tub, walk-in closet, and access to the balcony is a perfect place to enjoy your morning coffee or evening wine. This floor is complete with a 2 piece bathroom, an office at the front of the home, as well as a sophisticated formal room that could be used for a number of things, including a piano room, a library nook, or a dining room! Down the open stair case leads you into a bright and spacious walkout basement with more large south facing windows for loads of natural light ! The lower level includes in-floor heating throughout, another stunning fireplace, a wet bar, family room, and pool table, as well as a large bedroom with a walk-in closet, 2 more good sized bedrooms, and a full bathroom. Stepping outside you’ll be greeted by your home oasis that meets low maintenance with a good mix of grass, gardens and stone patio well designed and backs onto serene green space, offering privacy and picturesque views and finished off with a spa Hot Tub! Whether you’re hosting a summer BBQ on the spacious patio, enjoying outdoor dining, or simply relaxing with a glass of wine in the tranquil garden, this backyard offers endless possibilities! Whether you're hosting indoors or out, this home offers the perfect space for every occasion. Don’t miss the opportunity to make this stunning paradise your forever home. (id:52784)
Property Details
|
MLS® Number
|
A2164683 |
|
Property Type
|
Single Family |
|
Neigbourhood
|
Heritage Pointe |
|
AmenitiesNearBy
|
Golf Course, Park, Playground, Schools, Shopping, Water Nearby |
|
CommunityFeatures
|
Golf Course Development, Lake Privileges |
|
Features
|
Treed, Wet Bar, No Neighbours Behind, No Animal Home, No Smoking Home, Parking |
|
ParkingSpaceTotal
|
7 |
|
Plan
|
0310826 |
|
ViewType
|
View |
Building
|
BathroomTotal
|
3 |
|
BedroomsAboveGround
|
1 |
|
BedroomsBelowGround
|
3 |
|
BedroomsTotal
|
4 |
|
Amenities
|
Clubhouse, Recreation Centre |
|
Appliances
|
Refrigerator, Cooktop - Gas, Dishwasher, Microwave, Oven - Built-in, Hood Fan, Window Coverings, Garage Door Opener |
|
ArchitecturalStyle
|
Bungalow |
|
BasementDevelopment
|
Finished |
|
BasementFeatures
|
Walk Out |
|
BasementType
|
Full (finished) |
|
ConstructedDate
|
2003 |
|
ConstructionMaterial
|
Wood Frame |
|
ConstructionStyleAttachment
|
Detached |
|
CoolingType
|
Central Air Conditioning |
|
ExteriorFinish
|
Stone, Stucco |
|
FireplacePresent
|
Yes |
|
FireplaceTotal
|
2 |
|
FlooringType
|
Carpeted, Ceramic Tile, Hardwood |
|
FoundationType
|
Poured Concrete |
|
HalfBathTotal
|
1 |
|
HeatingFuel
|
Natural Gas |
|
HeatingType
|
Forced Air, In Floor Heating |
|
StoriesTotal
|
1 |
|
SizeInterior
|
1859.32 Sqft |
|
TotalFinishedArea
|
1859.32 Sqft |
|
Type
|
House |
|
UtilityWater
|
Municipal Water |
Parking
Land
|
Acreage
|
No |
|
FenceType
|
Fence |
|
LandAmenities
|
Golf Course, Park, Playground, Schools, Shopping, Water Nearby |
|
LandscapeFeatures
|
Landscaped |
|
Sewer
|
Municipal Sewage System |
|
SizeFrontage
|
16 M |
|
SizeIrregular
|
697.35 |
|
SizeTotal
|
697.35 M2|7,251 - 10,889 Sqft |
|
SizeTotalText
|
697.35 M2|7,251 - 10,889 Sqft |
|
ZoningDescription
|
Rc |
Rooms
| Level |
Type |
Length |
Width |
Dimensions |
|
Basement |
Family Room |
|
|
30.42 Ft x 13.25 Ft |
|
Basement |
Recreational, Games Room |
|
|
18.58 Ft x 15.00 Ft |
|
Basement |
Bedroom |
|
|
15.08 Ft x 13.42 Ft |
|
Basement |
Bedroom |
|
|
15.00 Ft x 11.25 Ft |
|
Basement |
Bedroom |
|
|
11.50 Ft x 11.25 Ft |
|
Basement |
4pc Bathroom |
|
|
.00 Ft x .00 Ft |
|
Main Level |
Living Room |
|
|
18.17 Ft x 14.67 Ft |
|
Main Level |
Kitchen |
|
|
16.75 Ft x 13.83 Ft |
|
Main Level |
Pantry |
|
|
8.83 Ft x 7.08 Ft |
|
Main Level |
Study |
|
|
13.50 Ft x 13.17 Ft |
|
Main Level |
Breakfast |
|
|
11.92 Ft x 9.00 Ft |
|
Main Level |
Primary Bedroom |
|
|
15.92 Ft x 11.92 Ft |
|
Main Level |
5pc Bathroom |
|
|
.00 Ft x .00 Ft |
|
Main Level |
Foyer |
|
|
11.50 Ft x 6.42 Ft |
|
Main Level |
Office |
|
|
11.92 Ft x 11.92 Ft |
|
Main Level |
Other |
|
|
16.58 Ft x 8.08 Ft |
|
Main Level |
2pc Bathroom |
|
|
.00 Ft x .00 Ft |
https://www.realtor.ca/real-estate/27409242/51-heritage-cove-heritage-pointe



