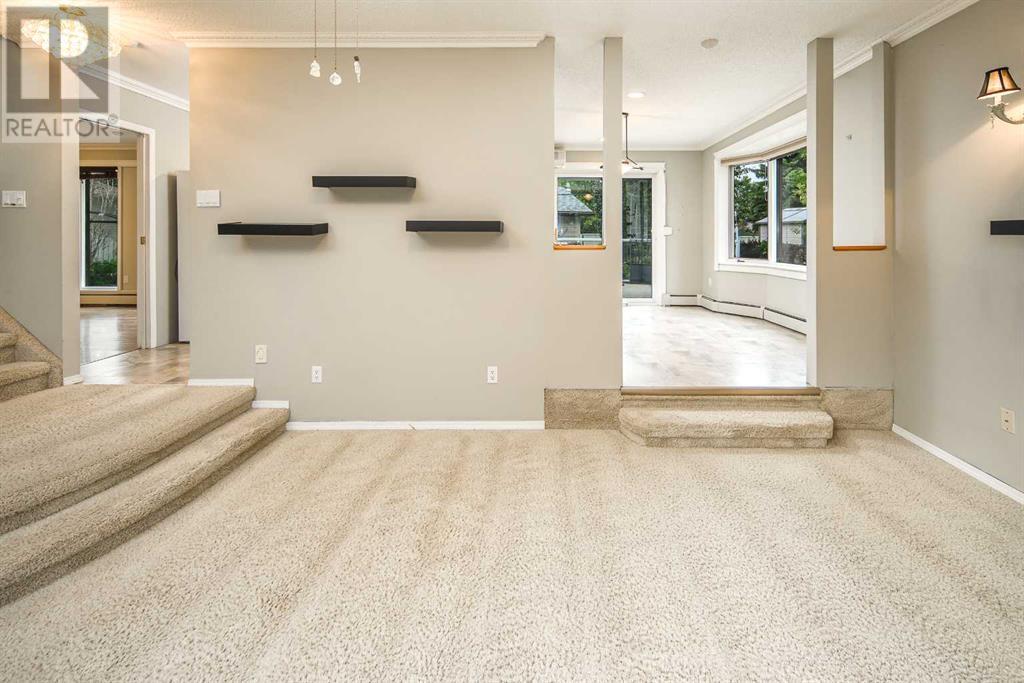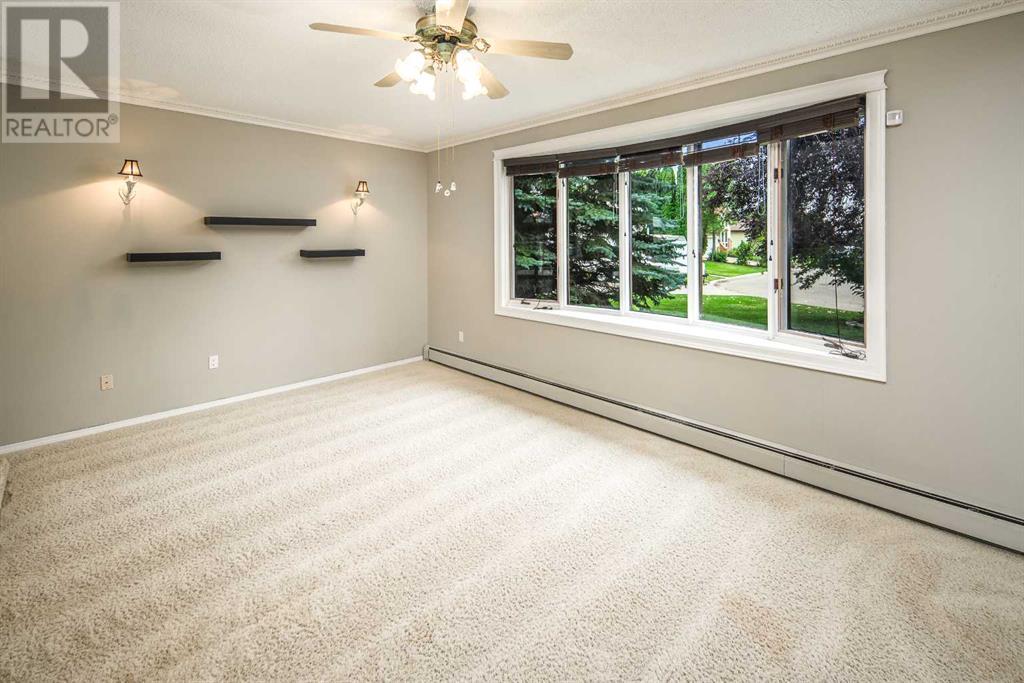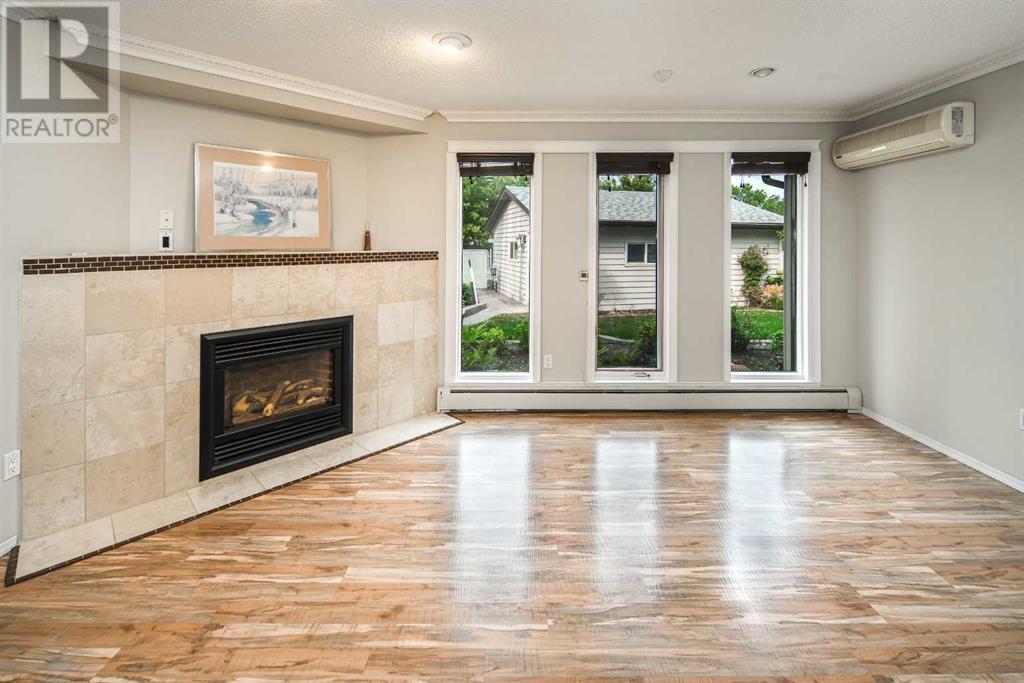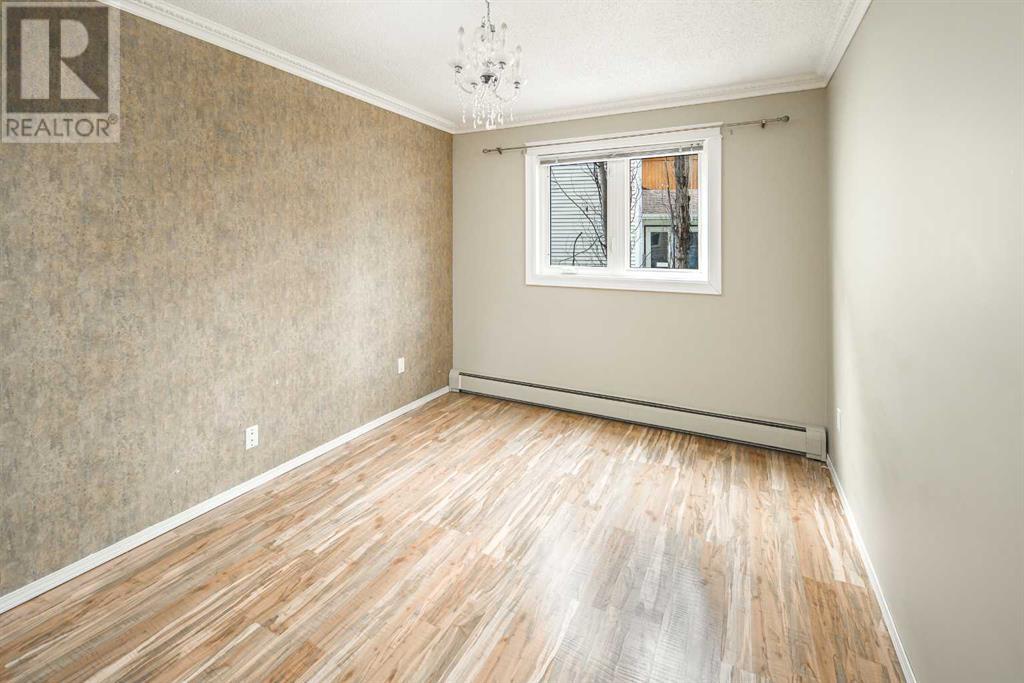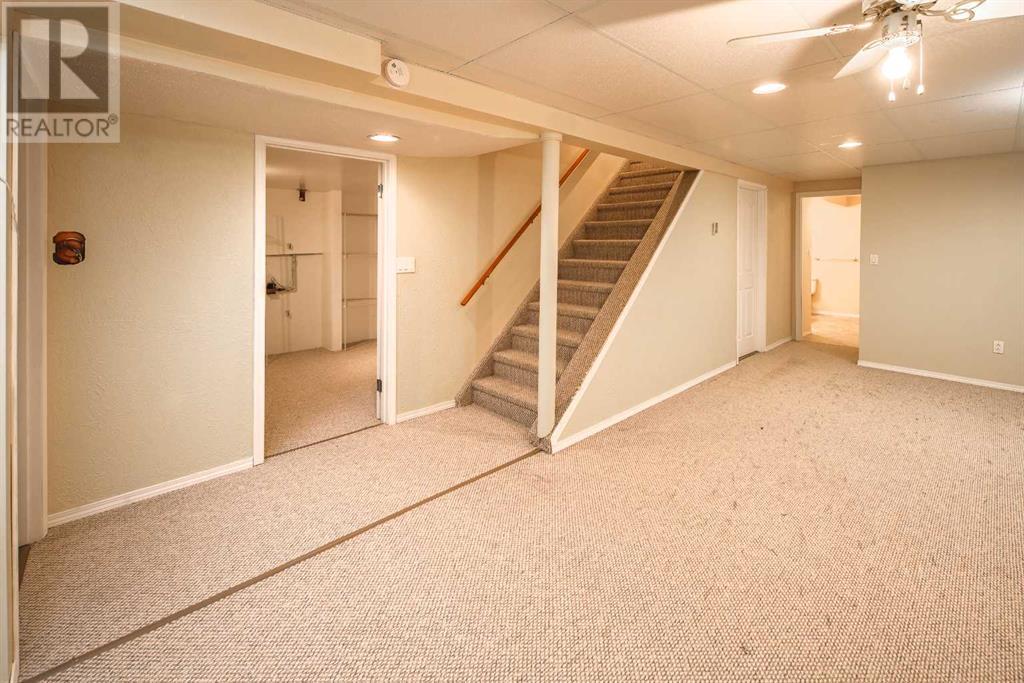5 Bedroom
4 Bathroom
1999 sqft
Fireplace
None
Other, Hot Water
$488,000
Situated in the prestigious Fairview neighborhood, this expansive two-story home effortlessly combines elegance, warmth, and an abundance of natural light. Upon entering, you're welcomed by a grand foyer and a stunning staircase that leads to the upper level. The main floor is thoughtfully designed for both comfort and style, featuring a formal sunken living room, a cozy family room with a charming gas fireplace, and a gourmet kitchen that will delight any culinary enthusiast. With ample counter space, a wall-mounted electric fireplace, and an adjacent dining area that opens seamlessly to a maintenance-free deck through patio doors, this kitchen is both functional and inviting.This level also includes a spacious bedroom, a well-appointed 4-piece bathroom, and a convenient laundry area. Upstairs, you'll find three generously sized bedrooms and a pristine 3-piece bathroom. The master suite serves as a private retreat, complete with a vanity area, shower room, and a balcony offering serene views of the lush yard and tranquil Lake Stafford.The lower level of the home offers even more living space, including a large family room, a fifth bedroom, an office, a handy 2-piece bathroom, and ample storage space. The walk-out basement provides direct access to the attached garage, enhancing the home's practicality.The fenced yard is a gardener's dream, filled with mature perennials, trees, and shrubs that create a private and picturesque setting—perfect for summer gatherings. There is also a second garage on the property with alley access.. New shingles on both the house and garage, ensure this home is move-in ready. With easy access to all amenities, this property won't last long. Schedule your showing today before it's gone! (id:52784)
Property Details
|
MLS® Number
|
A2165395 |
|
Property Type
|
Single Family |
|
Community Name
|
Fairview |
|
AmenitiesNearBy
|
Park, Playground |
|
Features
|
Cul-de-sac, Back Lane, No Animal Home, No Smoking Home |
|
ParkingSpaceTotal
|
4 |
|
Plan
|
8011048 |
|
Structure
|
Deck |
Building
|
BathroomTotal
|
4 |
|
BedroomsAboveGround
|
4 |
|
BedroomsBelowGround
|
1 |
|
BedroomsTotal
|
5 |
|
Appliances
|
Refrigerator, Dishwasher, Stove, Hood Fan, Window Coverings |
|
BasementDevelopment
|
Finished |
|
BasementType
|
Full (finished) |
|
ConstructedDate
|
1980 |
|
ConstructionMaterial
|
Wood Frame |
|
ConstructionStyleAttachment
|
Detached |
|
CoolingType
|
None |
|
FireplacePresent
|
Yes |
|
FireplaceTotal
|
2 |
|
FlooringType
|
Carpeted, Laminate, Linoleum |
|
FoundationType
|
Poured Concrete |
|
HalfBathTotal
|
1 |
|
HeatingType
|
Other, Hot Water |
|
StoriesTotal
|
2 |
|
SizeInterior
|
1999 Sqft |
|
TotalFinishedArea
|
1999 Sqft |
|
Type
|
House |
Parking
|
Attached Garage
|
2 |
|
Detached Garage
|
2 |
Land
|
Acreage
|
No |
|
FenceType
|
Fence |
|
LandAmenities
|
Park, Playground |
|
SizeDepth
|
35.36 M |
|
SizeFrontage
|
6.4 M |
|
SizeIrregular
|
8004.00 |
|
SizeTotal
|
8004 Sqft|7,251 - 10,889 Sqft |
|
SizeTotalText
|
8004 Sqft|7,251 - 10,889 Sqft |
|
ZoningDescription
|
R-sd |
Rooms
| Level |
Type |
Length |
Width |
Dimensions |
|
Basement |
Recreational, Games Room |
|
|
35.50 Ft x 14.67 Ft |
|
Basement |
Den |
|
|
10.75 Ft x 12.58 Ft |
|
Basement |
Bedroom |
|
|
20.25 Ft x 12.58 Ft |
|
Basement |
2pc Bathroom |
|
|
Measurements not available |
|
Main Level |
Living Room |
|
|
21.33 Ft x 12.42 Ft |
|
Main Level |
Dining Room |
|
|
11.50 Ft x 12.17 Ft |
|
Main Level |
Kitchen |
|
|
9.83 Ft x 13.75 Ft |
|
Main Level |
Family Room |
|
|
16.42 Ft x 11.92 Ft |
|
Main Level |
Bedroom |
|
|
15.75 Ft x 9.42 Ft |
|
Main Level |
4pc Bathroom |
|
|
Measurements not available |
|
Upper Level |
Primary Bedroom |
|
|
15.75 Ft x 11.83 Ft |
|
Upper Level |
Bedroom |
|
|
8.42 Ft x 11.00 Ft |
|
Upper Level |
Bedroom |
|
|
9.33 Ft x 11.00 Ft |
|
Upper Level |
3pc Bathroom |
|
|
Measurements not available |
|
Upper Level |
3pc Bathroom |
|
|
Measurements not available |
https://www.realtor.ca/real-estate/27408516/17-fairview-crescent-e-brooks-fairview







