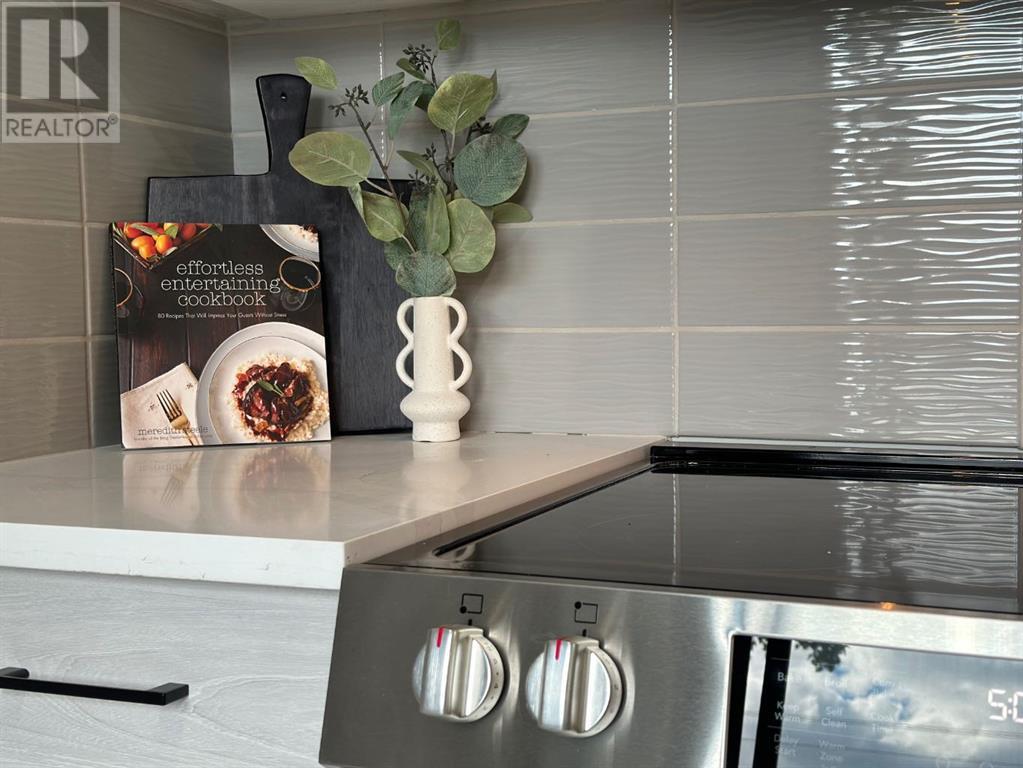104, 9803 24 Street Sw Calgary, Alberta T2V 1S5
$489,500Maintenance, Common Area Maintenance, Insurance, Property Management, Reserve Fund Contributions
$598.25 Monthly
Maintenance, Common Area Maintenance, Insurance, Property Management, Reserve Fund Contributions
$598.25 MonthlyTHIS IS THE ONE!! Completely transformed townhouse has been painted from top to bottom, brand new kitchen including appliances and quartz countertops, all new light fixtures, new bathroom vanities & tiled tub! Boasting stylish luxury vinyl plank flooring throughout along with gleaming refinished hardwood floors. The main level offers a spacious living room with centre fireplace and sliding patio doors out onto the balcony. Amazing kitchen that has been completed renovated & boasts brand new appliances along with new cabinetry and quartz countertops. Finishing the kitchen is a breakfast nook and patio doors leading to the fully fenced backyard. The sleeping quarters are located on the upper level and offer 3 bedrooms including the large master retreat with renovated 3 pc ensuite with stunning custom glass shower. The 2 additional bedrooms and a 4 pc. bathroom complete the top floor. This beautiful townhome with large functional floor plan and an attached garage is perfect for first time home buyers or looking to move up from a condo! Located in the desirable community of Oakridge, this home is so close to all necessary amenities and major roadways. The unit itself is tucked away in the one of the best & quietest parts of the complex and a south facing backyard with green space behind and lots of street parking. Well run condo board with great communication. Now’s your time, book your showing today! (id:52784)
Property Details
| MLS® Number | A2165495 |
| Property Type | Single Family |
| Neigbourhood | Bridlewood |
| Community Name | Oakridge |
| AmenitiesNearBy | Park, Playground, Schools, Shopping |
| CommunityFeatures | Pets Allowed With Restrictions |
| Features | Other, Closet Organizers |
| ParkingSpaceTotal | 2 |
| Plan | 7410875 |
Building
| BathroomTotal | 3 |
| BedroomsAboveGround | 3 |
| BedroomsTotal | 3 |
| Amenities | Other |
| Appliances | Washer, Refrigerator, Window/sleeve Air Conditioner, Dishwasher, Stove, Dryer, Microwave, Hood Fan |
| BasementType | None |
| ConstructedDate | 1969 |
| ConstructionMaterial | Wood Frame |
| ConstructionStyleAttachment | Attached |
| CoolingType | None |
| ExteriorFinish | Brick, Wood Siding |
| FireplacePresent | Yes |
| FireplaceTotal | 1 |
| FlooringType | Hardwood, Vinyl Plank |
| FoundationType | Poured Concrete |
| HalfBathTotal | 1 |
| HeatingFuel | Natural Gas |
| HeatingType | Forced Air |
| StoriesTotal | 2 |
| SizeInterior | 1726.28 Sqft |
| TotalFinishedArea | 1726.28 Sqft |
| Type | Row / Townhouse |
Parking
| Attached Garage | 1 |
Land
| Acreage | No |
| FenceType | Fence |
| LandAmenities | Park, Playground, Schools, Shopping |
| SizeTotalText | Unknown |
| ZoningDescription | M-cg D44 |
Rooms
| Level | Type | Length | Width | Dimensions |
|---|---|---|---|---|
| Second Level | Breakfast | 2.72 M x 2.84 M | ||
| Second Level | Dining Room | 4.17 M x 2.36 M | ||
| Second Level | Kitchen | 3.48 M x 2.84 M | ||
| Second Level | Living Room | 6.20 M x 3.48 M | ||
| Third Level | 3pc Bathroom | 1.93 M x 2.39 M | ||
| Third Level | 4pc Bathroom | 2.06 M x 2.36 M | ||
| Third Level | Bedroom | 3.07 M x 3.45 M | ||
| Third Level | Bedroom | 3.05 M x 3.45 M | ||
| Third Level | Primary Bedroom | 4.17 M x 3.45 M | ||
| Main Level | 2pc Bathroom | 1.63 M x 1.88 M | ||
| Main Level | Foyer | 1.88 M x 3.76 M | ||
| Main Level | Furnace | 6.25 M x 2.72 M |
https://www.realtor.ca/real-estate/27409827/104-9803-24-street-sw-calgary-oakridge
Interested?
Contact us for more information






























