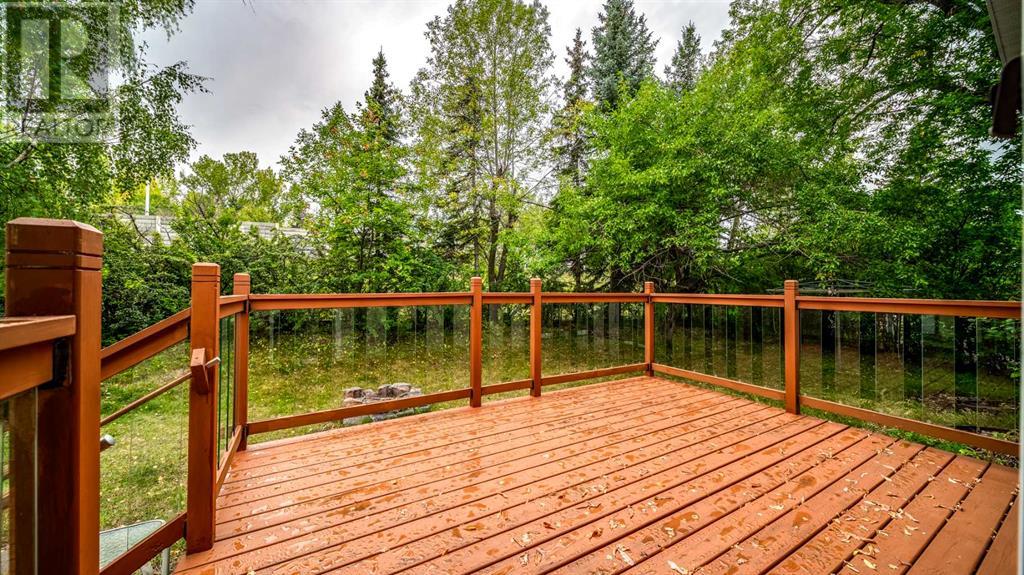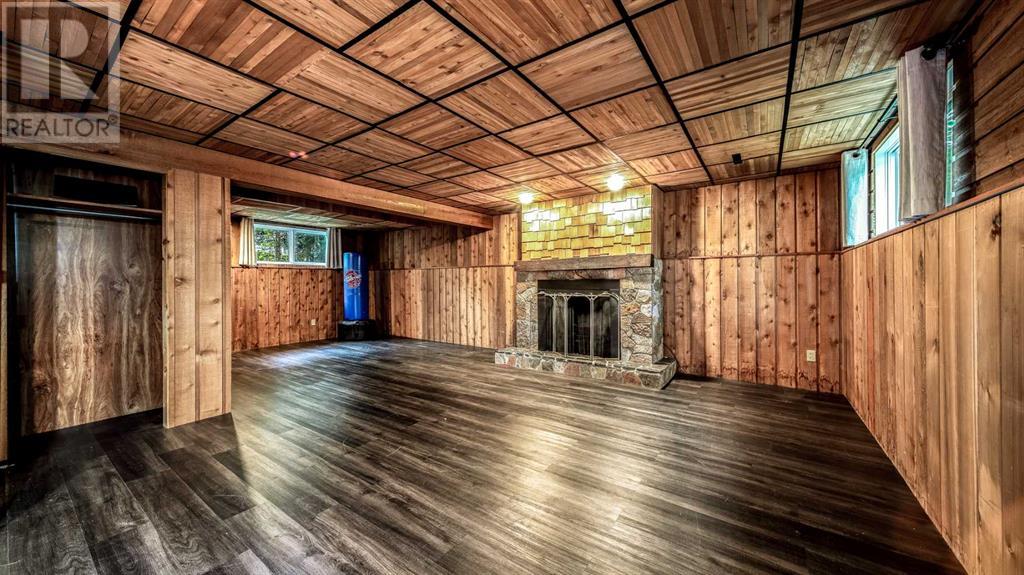3715 Valdes Place Nw Calgary, Alberta T2L 2A2
$729,900
"" OPEN HOUSE: SUNDAY, SEPTEMBER 22, 1:00. - 4:00 PM "". Varsity cul de sac, four level split, great bones, with some updates, fully developed, three bedrooms plus den, spacious rooms (living room, separate formal dining room, primary bedroom with 2 piece ensuite, large family room with wood burning fireplace (not used recently so no no WETT inspection completed), pie shape lots one upgrades including: windows (2021), roof (2015), dryer (2022), garage door opener (2022), deck (2021), hardwood floors, hot water tank (2020), fascia and soffits (2005). Double detached garage. Very close to Brentwood LRT station and Brentwood Mall (id:52784)
Open House
This property has open houses!
1:00 pm
Ends at:4:00 pm
Property Details
| MLS® Number | A2165005 |
| Property Type | Single Family |
| Neigbourhood | Brentwood |
| Community Name | Varsity |
| AmenitiesNearBy | Playground, Schools, Shopping |
| Features | Cul-de-sac, Pvc Window |
| ParkingSpaceTotal | 4 |
| Plan | 1884jk |
| Structure | Deck |
Building
| BathroomTotal | 3 |
| BedroomsAboveGround | 3 |
| BedroomsBelowGround | 1 |
| BedroomsTotal | 4 |
| Appliances | Refrigerator, Stove, Window Coverings, Garage Door Opener, Washer & Dryer |
| ArchitecturalStyle | 4 Level |
| BasementDevelopment | Finished |
| BasementType | Full (finished) |
| ConstructedDate | 1963 |
| ConstructionMaterial | Wood Frame |
| ConstructionStyleAttachment | Detached |
| CoolingType | None |
| ExteriorFinish | Brick, Wood Siding |
| FlooringType | Carpeted, Hardwood, Linoleum |
| FoundationType | Poured Concrete |
| HalfBathTotal | 2 |
| HeatingFuel | Natural Gas |
| HeatingType | Forced Air |
| SizeInterior | 1181 Sqft |
| TotalFinishedArea | 1181 Sqft |
| Type | House |
Parking
| Detached Garage | 2 |
Land
| Acreage | No |
| FenceType | Fence |
| LandAmenities | Playground, Schools, Shopping |
| LandscapeFeatures | Landscaped |
| SizeDepth | 10.25 M |
| SizeFrontage | 3.25 M |
| SizeIrregular | 696.00 |
| SizeTotal | 696 M2|7,251 - 10,889 Sqft |
| SizeTotalText | 696 M2|7,251 - 10,889 Sqft |
| ZoningDescription | R-c1 |
Rooms
| Level | Type | Length | Width | Dimensions |
|---|---|---|---|---|
| Second Level | Primary Bedroom | 11.42 Ft x 11.17 Ft | ||
| Second Level | Bedroom | 10.58 Ft x 10.00 Ft | ||
| Second Level | 4pc Bathroom | .00 Ft x .00 Ft | ||
| Second Level | Bedroom | 9.58 Ft x 9.00 Ft | ||
| Second Level | 2pc Bathroom | .00 Ft x .00 Ft | ||
| Third Level | Family Room | 26.00 Ft x 18.00 Ft | ||
| Fourth Level | 2pc Bathroom | .00 Ft x .00 Ft | ||
| Lower Level | Bedroom | 10.83 Ft x 7.00 Ft | ||
| Main Level | Kitchen | 13.42 Ft x 12.83 Ft | ||
| Main Level | Living Room | 16.08 Ft x 13.42 Ft | ||
| Main Level | Dining Room | 12.00 Ft x 8.92 Ft |
https://www.realtor.ca/real-estate/27410578/3715-valdes-place-nw-calgary-varsity
Interested?
Contact us for more information











































