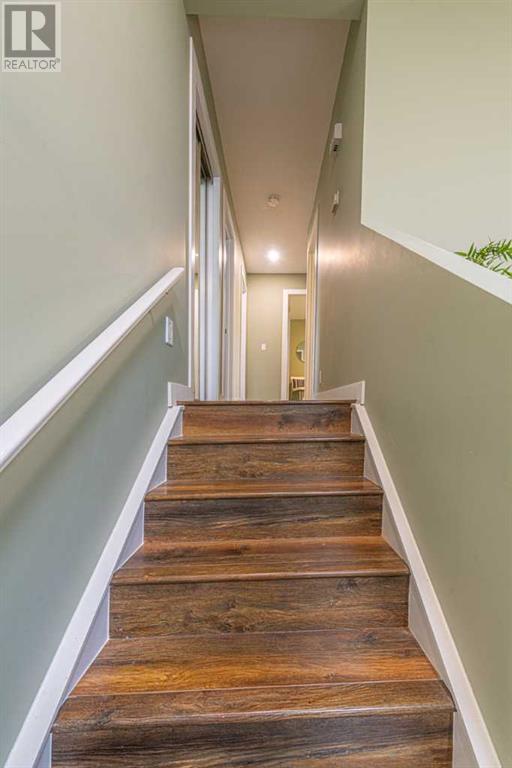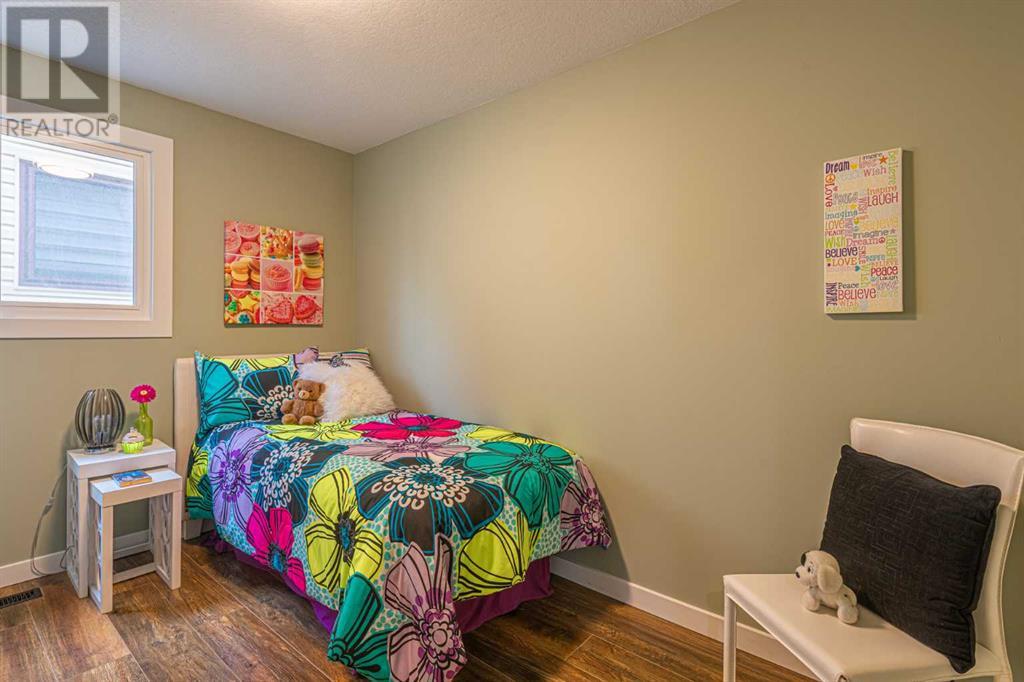67 Beaconsfield Close Nw Calgary, Alberta T3K 1X5
$699,900
Open House September 14th 11 AM- 1 PM! A spacious family home that has a lot to offer. Welcome to this fully renovated 4 level split with walkout on 3rd level. Total of 5 bedrooms plus an office, 3 bathrooms. Vaulted ceiling living room with skylights. Newer windows, roof shingles in 2020. Brand new kitchen with kitchen appliances and white quartz countertops. 3 good sized bedrooms up with large Master bedroom with 3pc bath and 4pc bath on Upper level. Main floor features brand new kitchen including new appliances with nook area and newer patio doors leading to private sitting area. Spacious dining room and living room combo with vaulted ceiling and skylights. 3rd level has large family room with wood burning fireplace and 2 more bedrooms ( one could be a nice sized office), 3 pc bath and an exercise room( could be easily turned into a secondary kitchen as it already has 220v electrical outlet and plumbing). 4th level offers a gorgeous kid’s playroom with wall climbing and sky painting ceiling. Lovely east back yard, with a potential of RV parking spot if you move the shed to the other side of the yard. Quiet & great location, walking distance to Nose Hill Park. Close to schools, day care, community recreation facilities and transit. Brand new high efficiency furnace ( May 2022), and hot water tank. (id:52784)
Property Details
| MLS® Number | A2165579 |
| Property Type | Single Family |
| Neigbourhood | Sandstone Valley |
| Community Name | Beddington Heights |
| AmenitiesNearBy | Park, Playground, Recreation Nearby, Schools, Shopping |
| Features | Back Lane, Pvc Window, No Smoking Home |
| ParkingSpaceTotal | 4 |
| Plan | 7910321 |
Building
| BathroomTotal | 3 |
| BedroomsAboveGround | 5 |
| BedroomsTotal | 5 |
| Appliances | Washer, Refrigerator, Cooktop - Electric, Dishwasher, Stove, Hood Fan, Window Coverings, Garage Door Opener |
| ArchitecturalStyle | 4 Level |
| BasementDevelopment | Finished |
| BasementFeatures | Separate Entrance, Walk Out |
| BasementType | Full (finished) |
| ConstructedDate | 1980 |
| ConstructionMaterial | Poured Concrete, Wood Frame |
| ConstructionStyleAttachment | Detached |
| CoolingType | None |
| ExteriorFinish | Concrete, Metal |
| FireplacePresent | Yes |
| FireplaceTotal | 1 |
| FlooringType | Laminate, Tile |
| FoundationType | Poured Concrete |
| HeatingFuel | Natural Gas |
| HeatingType | Other, Forced Air |
| SizeInterior | 1306 Sqft |
| TotalFinishedArea | 1306 Sqft |
| Type | House |
Parking
| Attached Garage | 2 |
Land
| Acreage | No |
| FenceType | Fence |
| LandAmenities | Park, Playground, Recreation Nearby, Schools, Shopping |
| LandDisposition | Cleared |
| LandscapeFeatures | Lawn |
| SizeDepth | 33.28 M |
| SizeFrontage | 12.8 M |
| SizeIrregular | 427.00 |
| SizeTotal | 427 M2|4,051 - 7,250 Sqft |
| SizeTotalText | 427 M2|4,051 - 7,250 Sqft |
| ZoningDescription | R-c1 |
Rooms
| Level | Type | Length | Width | Dimensions |
|---|---|---|---|---|
| Third Level | 3pc Bathroom | 3.09 M x 1.82 M | ||
| Third Level | Office | 3.11 M x 2.15 M | ||
| Third Level | Family Room | 5.54 M x 4.11 M | ||
| Third Level | Bedroom | 3.53 M x 2.91 M | ||
| Third Level | Bedroom | 3.15 M x 2.96 M | ||
| Basement | Exercise Room | 6.50 M x 4.37 M | ||
| Main Level | Living Room | 4.44 M x 4.68 M | ||
| Main Level | Dining Room | 4.00 M x 2.60 M | ||
| Main Level | Other | 3.18 M x 24.58 M | ||
| Upper Level | Bedroom | 3.40 M x 2.60 M | ||
| Upper Level | 5pc Bathroom | 3.00 M x 2.47 M | ||
| Upper Level | Bedroom | 3.80 M x 2.90 M | ||
| Upper Level | Primary Bedroom | 4.23 M x 4.05 M | ||
| Upper Level | 4pc Bathroom | 3.00 M x 1.53 M |
https://www.realtor.ca/real-estate/27411094/67-beaconsfield-close-nw-calgary-beddington-heights
Interested?
Contact us for more information














































