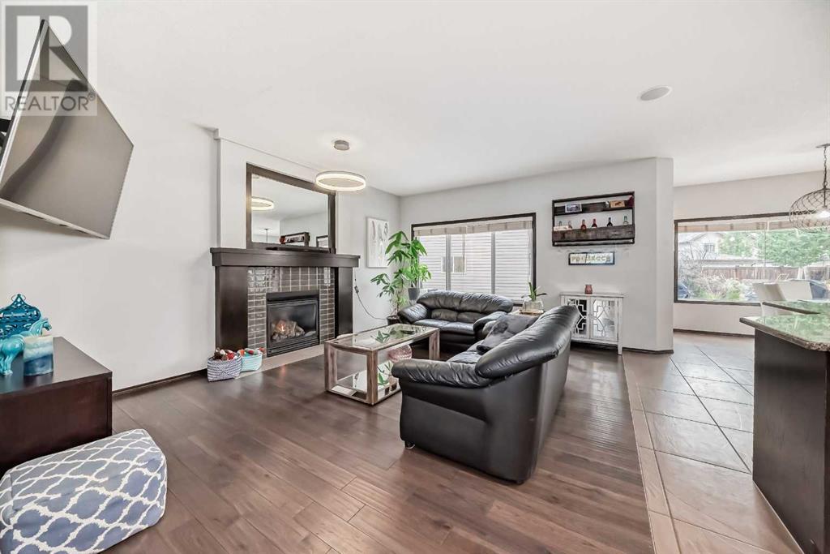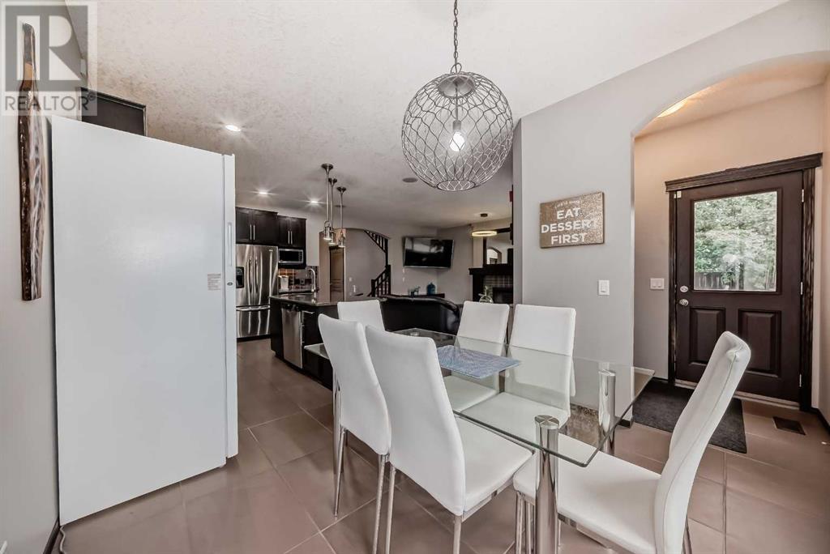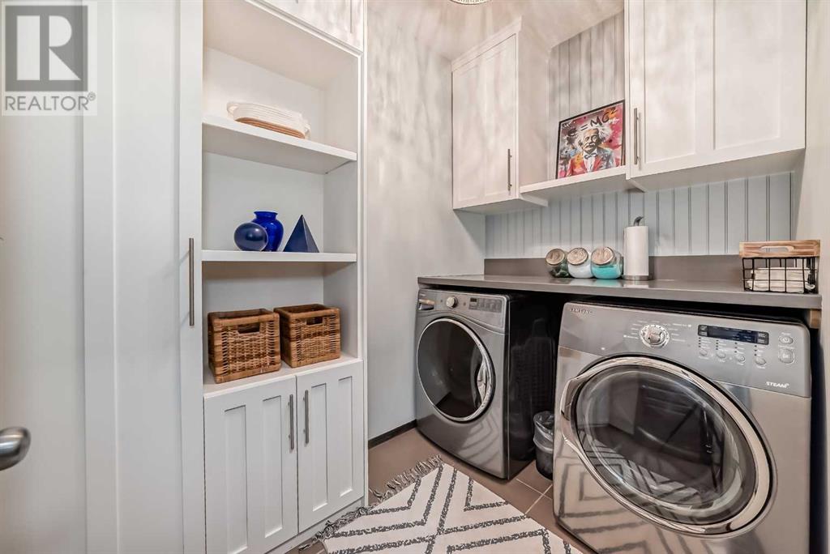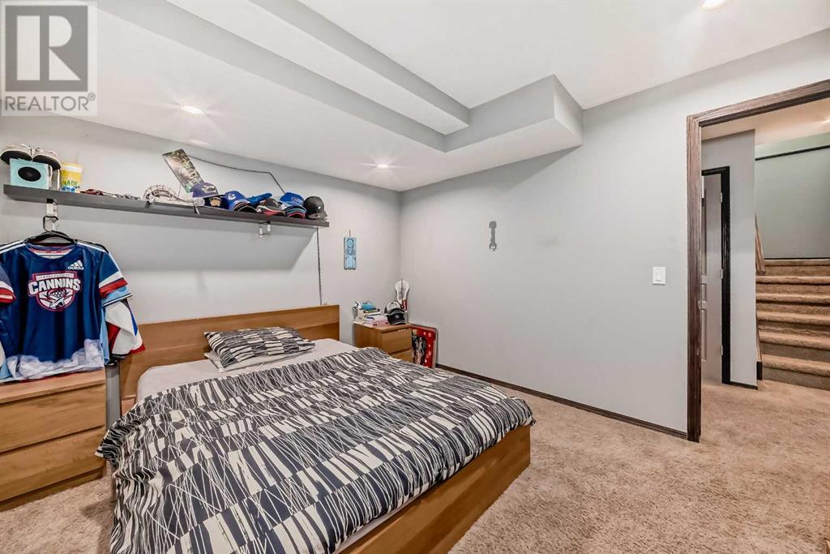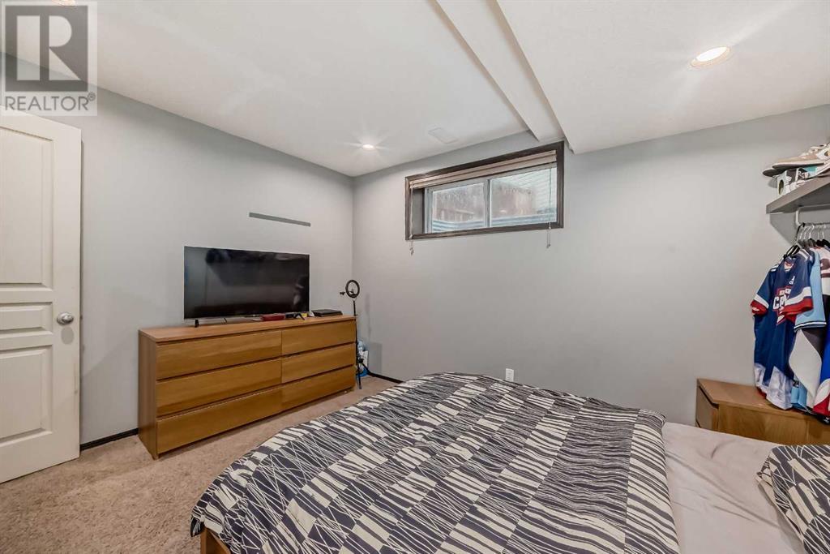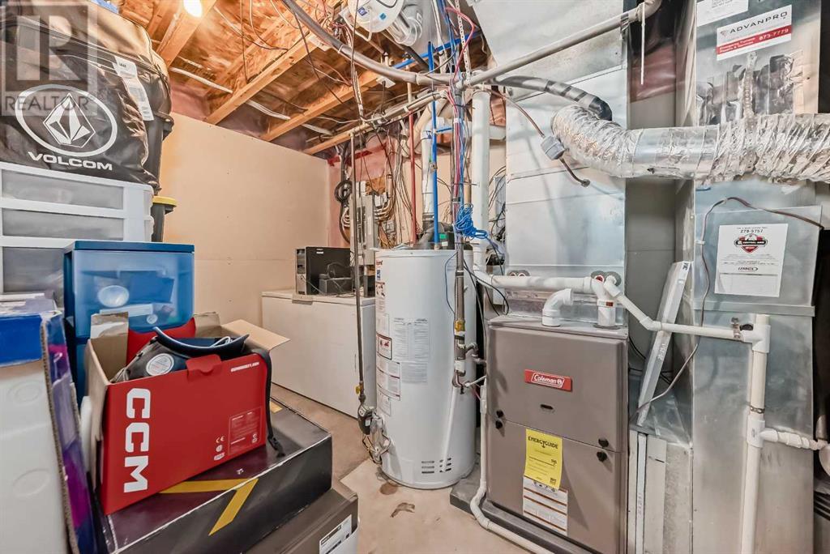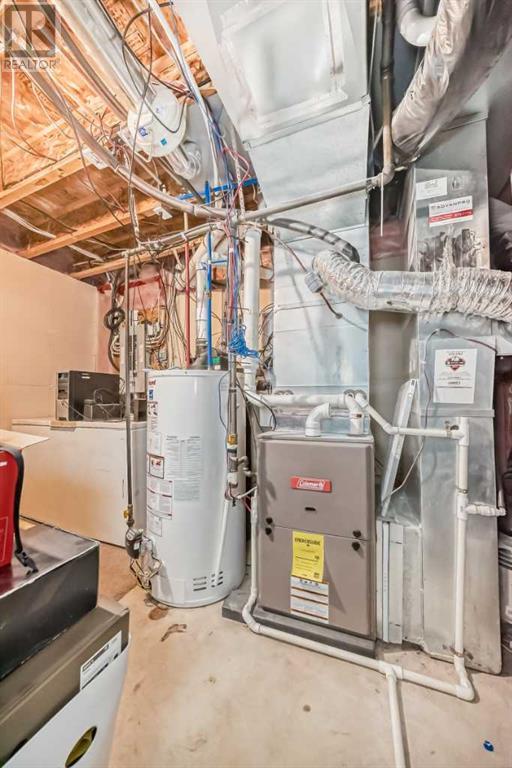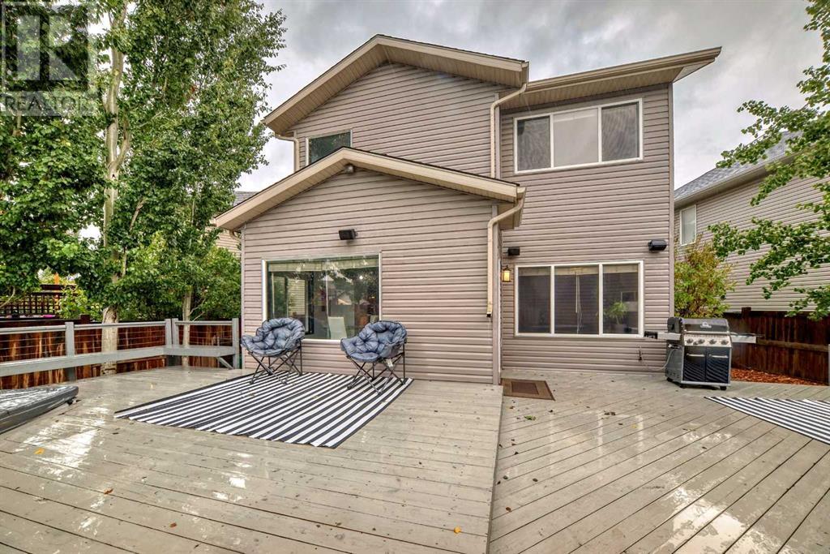5 Bedroom
4 Bathroom
2047.7 sqft
Fireplace
Central Air Conditioning
Forced Air
Landscaped, Lawn
$749,900
OPEN HOUSE - Sat Sept 14th from 12-3 WOW, this home has the elusive triple garage you have been waiting for! 5 bedrooms and 3.5 bathrooms and we are just getting started! As you enter this home you have a spacious main floor office space with french doors and a chevron style feature wall. Through to the kitchen and living areas you have tiled flooring, stainless steel appliances, large corner pantry, gas stove, granite countertops, upgraded lighting everywhere and a tiled backsplash! Adjacent to the gorgeous kitchen you have a good sized dining area with views to the awesome back yard and a living room with a cozy gas fireplace. The main floor is completed with a half bath, laundry room with tons of storage and a rear mud room leading to the back yard! Upstairs you will find BRAND NEW Carpet, FOUR Bedrooms with the primary featuring a walk in closet and a full ensuite bathroom, 3 additional bedrooms that are all a great size, another full bathroom and all the bathrooms have granite countertops as well! The basement is fully finished and comes with a 5th bedroom, another full bathroom, a bar area, beautiful built ins in the massive rec room and plenty of storage space! If that wasn't enough - lets go outside to the amazing yard space that has a freshly painted massive 2 tiered deck, fire pit area with aggregate pad, potential garden space AND plenty of space for the kids to play along with a heated TRIPLE garage which is a rarity! The other features you will appreciate are the A/C, built in vacuum, prime location, paved alley, underground sprinkler sysetm, proximity to schools, parks, playgrounds, major roadways and all of the amenities you will need! Check this one out! (id:52784)
Property Details
|
MLS® Number
|
A2164462 |
|
Property Type
|
Single Family |
|
Neigbourhood
|
Elgin |
|
Community Name
|
McKenzie Towne |
|
AmenitiesNearBy
|
Park, Playground, Schools, Shopping |
|
Features
|
Treed, Back Lane, No Smoking Home, Level |
|
ParkingSpaceTotal
|
3 |
|
Plan
|
0713338 |
|
Structure
|
Deck |
Building
|
BathroomTotal
|
4 |
|
BedroomsAboveGround
|
4 |
|
BedroomsBelowGround
|
1 |
|
BedroomsTotal
|
5 |
|
Appliances
|
Washer, Refrigerator, Gas Stove(s), Dishwasher, Dryer, Hood Fan, Window Coverings |
|
BasementDevelopment
|
Finished |
|
BasementType
|
Full (finished) |
|
ConstructedDate
|
2007 |
|
ConstructionMaterial
|
Wood Frame |
|
ConstructionStyleAttachment
|
Detached |
|
CoolingType
|
Central Air Conditioning |
|
FireplacePresent
|
Yes |
|
FireplaceTotal
|
1 |
|
FlooringType
|
Carpeted, Ceramic Tile, Hardwood |
|
FoundationType
|
Poured Concrete |
|
HalfBathTotal
|
1 |
|
HeatingFuel
|
Natural Gas |
|
HeatingType
|
Forced Air |
|
StoriesTotal
|
2 |
|
SizeInterior
|
2047.7 Sqft |
|
TotalFinishedArea
|
2047.7 Sqft |
|
Type
|
House |
Parking
Land
|
Acreage
|
No |
|
FenceType
|
Fence |
|
LandAmenities
|
Park, Playground, Schools, Shopping |
|
LandscapeFeatures
|
Landscaped, Lawn |
|
SizeDepth
|
31.34 M |
|
SizeFrontage
|
8.98 M |
|
SizeIrregular
|
590.00 |
|
SizeTotal
|
590 M2|4,051 - 7,250 Sqft |
|
SizeTotalText
|
590 M2|4,051 - 7,250 Sqft |
|
ZoningDescription
|
R-1n |
Rooms
| Level |
Type |
Length |
Width |
Dimensions |
|
Basement |
Other |
|
|
13.33 Ft x 7.00 Ft |
|
Basement |
Family Room |
|
|
23.83 Ft x 16.92 Ft |
|
Basement |
Bedroom |
|
|
10.17 Ft x 12.25 Ft |
|
Basement |
4pc Bathroom |
|
|
5.00 Ft x 7.92 Ft |
|
Basement |
Furnace |
|
|
7.75 Ft x 12.58 Ft |
|
Main Level |
Kitchen |
|
|
10.50 Ft x 12.75 Ft |
|
Main Level |
Other |
|
|
4.50 Ft x 6.58 Ft |
|
Main Level |
Pantry |
|
|
4.00 Ft x 4.00 Ft |
|
Main Level |
Laundry Room |
|
|
5.67 Ft x 8.50 Ft |
|
Main Level |
2pc Bathroom |
|
|
4.83 Ft x 5.08 Ft |
|
Main Level |
Office |
|
|
14.17 Ft x 13.00 Ft |
|
Main Level |
Other |
|
|
7.75 Ft x 5.42 Ft |
|
Main Level |
Living Room |
|
|
13.00 Ft x 17.25 Ft |
|
Main Level |
Dining Room |
|
|
10.00 Ft x 11.75 Ft |
|
Upper Level |
Primary Bedroom |
|
|
14.17 Ft x 11.92 Ft |
|
Upper Level |
4pc Bathroom |
|
|
8.75 Ft x 5.00 Ft |
|
Upper Level |
4pc Bathroom |
|
|
10.42 Ft x 11.17 Ft |
|
Upper Level |
Other |
|
|
5.17 Ft x 5.50 Ft |
|
Upper Level |
Bedroom |
|
|
10.50 Ft x 9.92 Ft |
|
Upper Level |
Bedroom |
|
|
10.50 Ft x 9.92 Ft |
|
Upper Level |
Bedroom |
|
|
14.08 Ft x 10.42 Ft |
https://www.realtor.ca/real-estate/27411619/59-elgin-terrace-se-calgary-mckenzie-towne




