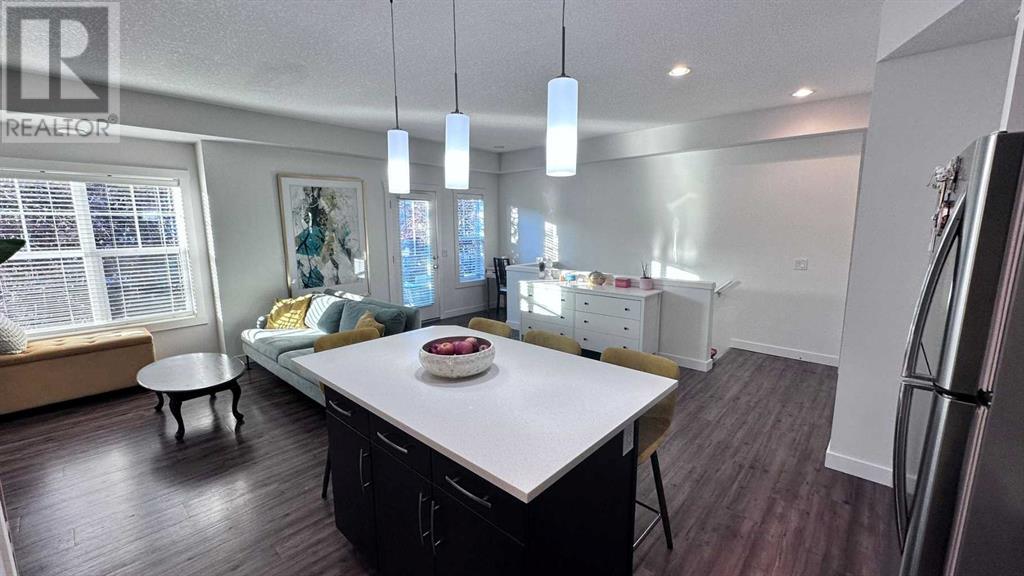207 Mckenzie Towne Sq Calgary, Alberta T2Z 1E2
$374,900Maintenance, Common Area Maintenance, Insurance, Property Management, Reserve Fund Contributions
$271.43 Monthly
Maintenance, Common Area Maintenance, Insurance, Property Management, Reserve Fund Contributions
$271.43 MonthlyDiscover a fantastic opportunity to own a charming bungalow-style townhouse in the beautiful Mosaic Mirage development in McKenzie Towne. This single-level home features 2 bedrooms and 1 bathroom, offering over 940 square feet of thoughtfully designed living space. The open-concept living and dining areas are ideal for entertaining, with wide-plank laminate flooring, quartz countertops, and a modernized kitchen design. Enjoy seamless living with a private second-floor balcony overlooking the courtyard and greenspace, complete with a natural gas hookup for your BBQ. Additional amenities include an attached single-car garage, in-suite laundry, water filtration system and a private, fenced front patio. Freshly painted and meticulously cleaned, this home is move-in ready. Located just steps from shops, and restaurants, this desirable townhome is a must-see. Schedule your viewing today! (id:52784)
Property Details
| MLS® Number | A2163053 |
| Property Type | Single Family |
| Neigbourhood | McKenzie Towne |
| Community Name | McKenzie Towne |
| AmenitiesNearBy | Playground, Schools, Shopping |
| CommunityFeatures | Pets Allowed With Restrictions |
| Features | Back Lane, No Smoking Home, Gas Bbq Hookup, Parking |
| ParkingSpaceTotal | 1 |
| Plan | 1312734 |
Building
| BathroomTotal | 1 |
| BedroomsAboveGround | 2 |
| BedroomsTotal | 2 |
| Appliances | Dishwasher, Stove, Microwave, Window Coverings, Garage Door Opener, Washer & Dryer |
| BasementType | None |
| ConstructedDate | 2013 |
| ConstructionMaterial | Wood Frame |
| ConstructionStyleAttachment | Attached |
| CoolingType | None |
| ExteriorFinish | Vinyl Siding |
| FlooringType | Laminate, Tile |
| FoundationType | Poured Concrete |
| HeatingType | Forced Air |
| StoriesTotal | 1 |
| SizeInterior | 944.82 Sqft |
| TotalFinishedArea | 944.82 Sqft |
| Type | Row / Townhouse |
Parking
| Attached Garage | 1 |
Land
| Acreage | No |
| FenceType | Fence |
| LandAmenities | Playground, Schools, Shopping |
| SizeTotalText | Unknown |
| ZoningDescription | M-1 |
Rooms
| Level | Type | Length | Width | Dimensions |
|---|---|---|---|---|
| Main Level | Kitchen | 11.00 Ft x 10.00 Ft | ||
| Main Level | Living Room | 17.50 Ft x 10.00 Ft | ||
| Main Level | Other | 15.00 Ft x 6.50 Ft | ||
| Main Level | Primary Bedroom | 10.50 Ft x 10.00 Ft | ||
| Main Level | Bedroom | 10.50 Ft x 8.00 Ft | ||
| Main Level | 4pc Bathroom | 7.50 Ft x 5.50 Ft |
https://www.realtor.ca/real-estate/27408766/207-mckenzie-towne-sq-calgary-mckenzie-towne
Interested?
Contact us for more information

























