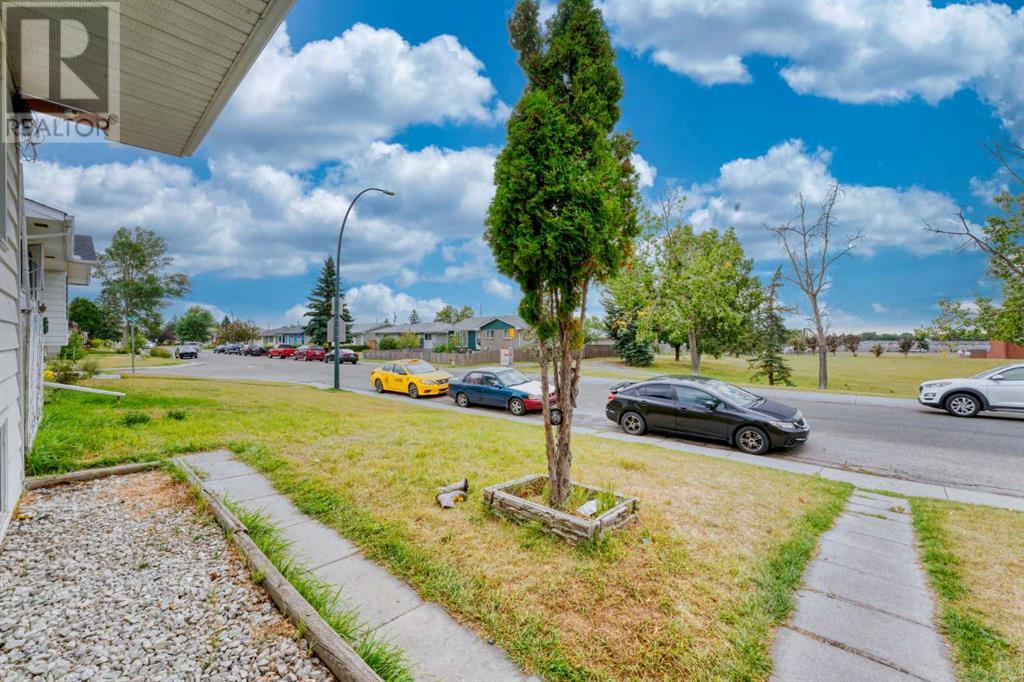3012 12 Calgary, Alberta T2A 0B3
5 Bedroom
2 Bathroom
1036.92 sqft
Bi-Level
None
Forced Air
Landscaped
$609,000
Great location and Huge 6286 sqft lot comes together with an amazing bilevel with double detached garage . This house is rented up and down with very good income for some one who is looking for investment or for some one who wants to live upstairs and rent the lower level illegal suite . This house is located right across from school and play grounds. the house is close to every thing you name it plus few mins drive to down town . (id:52784)
Property Details
| MLS® Number | A2163789 |
| Property Type | Single Family |
| Community Name | Albert Park/Radisson Heights |
| AmenitiesNearBy | Park, Playground, Schools, Shopping |
| Features | See Remarks, Other, No Animal Home, Level |
| ParkingSpaceTotal | 2 |
| Plan | 3689jk |
Building
| BathroomTotal | 2 |
| BedroomsAboveGround | 3 |
| BedroomsBelowGround | 2 |
| BedroomsTotal | 5 |
| Appliances | Washer, Refrigerator, Stove, Dryer, Garage Door Opener |
| ArchitecturalStyle | Bi-level |
| BasementFeatures | Suite |
| BasementType | Full |
| ConstructedDate | 1967 |
| ConstructionMaterial | Poured Concrete, Wood Frame |
| ConstructionStyleAttachment | Detached |
| CoolingType | None |
| ExteriorFinish | Concrete, Wood Siding |
| FlooringType | Ceramic Tile, Hardwood, Laminate |
| FoundationType | Poured Concrete |
| HeatingType | Forced Air |
| SizeInterior | 1036.92 Sqft |
| TotalFinishedArea | 1036.92 Sqft |
| Type | House |
Parking
| Detached Garage | 2 |
Land
| Acreage | No |
| FenceType | Fence |
| LandAmenities | Park, Playground, Schools, Shopping |
| LandDisposition | Cleared |
| LandscapeFeatures | Landscaped |
| SizeDepth | 114.59 M |
| SizeFrontage | 18.28 M |
| SizeIrregular | 6286.00 |
| SizeTotal | 6286 Sqft|4,051 - 7,250 Sqft |
| SizeTotalText | 6286 Sqft|4,051 - 7,250 Sqft |
| ZoningDescription | R-c1 |
Rooms
| Level | Type | Length | Width | Dimensions |
|---|---|---|---|---|
| Lower Level | 3pc Bathroom | 10.75 Ft x 52.00 Ft | ||
| Lower Level | Bedroom | 10.75 Ft x 7.58 Ft | ||
| Lower Level | Bedroom | 8.83 Ft x 12.08 Ft | ||
| Lower Level | Kitchen | 7.17 Ft x 5.08 Ft | ||
| Lower Level | Recreational, Games Room | 10.83 Ft x 13.83 Ft | ||
| Lower Level | Furnace | 10.75 Ft x 13.83 Ft | ||
| Main Level | 4pc Bathroom | 11.17 Ft x 7.17 Ft | ||
| Main Level | Bedroom | 12.17 Ft x 9.67 Ft | ||
| Main Level | Bedroom | 12.25 Ft x 8.33 Ft | ||
| Main Level | Dining Room | 11.42 Ft x 8.42 Ft | ||
| Main Level | Kitchen | 11.58 Ft x 11.92 Ft | ||
| Main Level | Living Room | 13.75 Ft x 13.58 Ft | ||
| Main Level | Primary Bedroom | 11.08 Ft x 10.50 Ft | ||
| Main Level | Storage | 11.42 Ft x 23.67 Ft |
https://www.realtor.ca/real-estate/27412554/3012-12-calgary-albert-parkradisson-heights
Interested?
Contact us for more information













