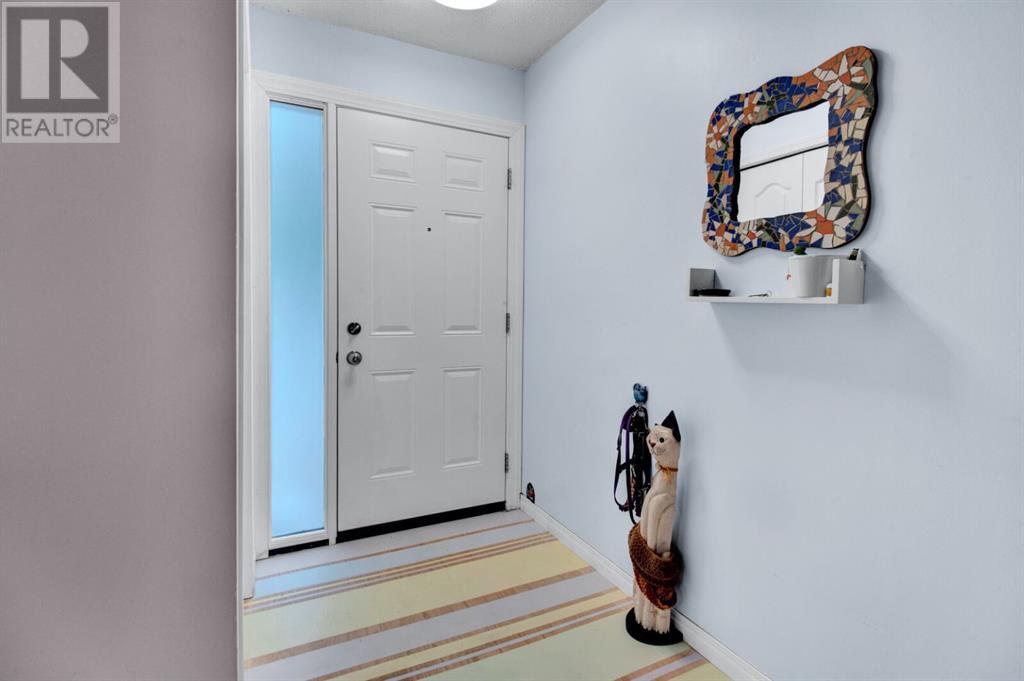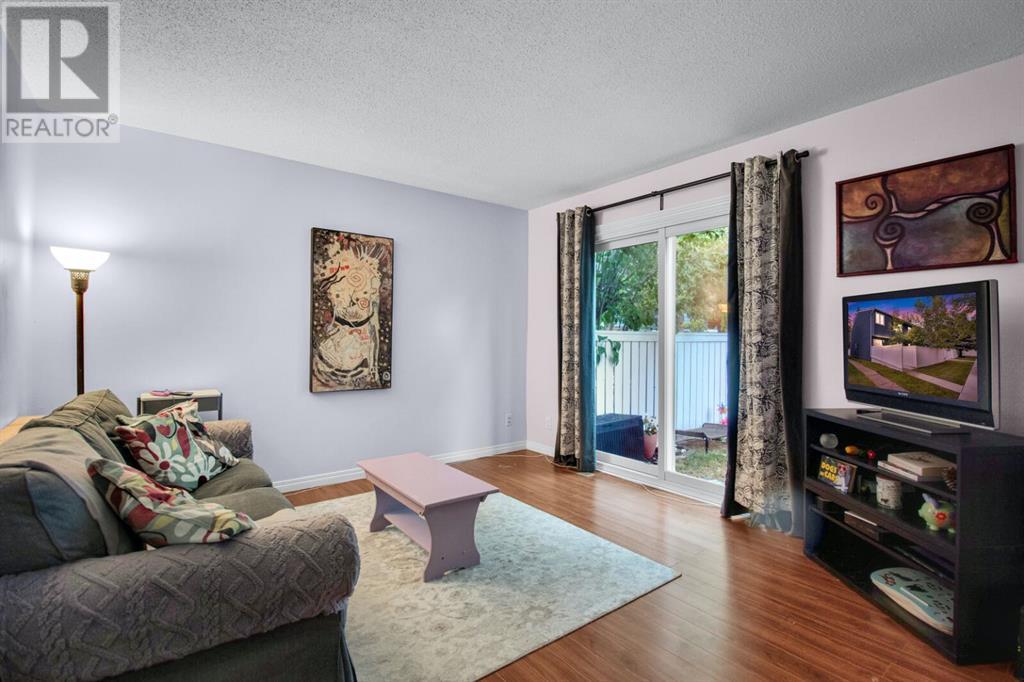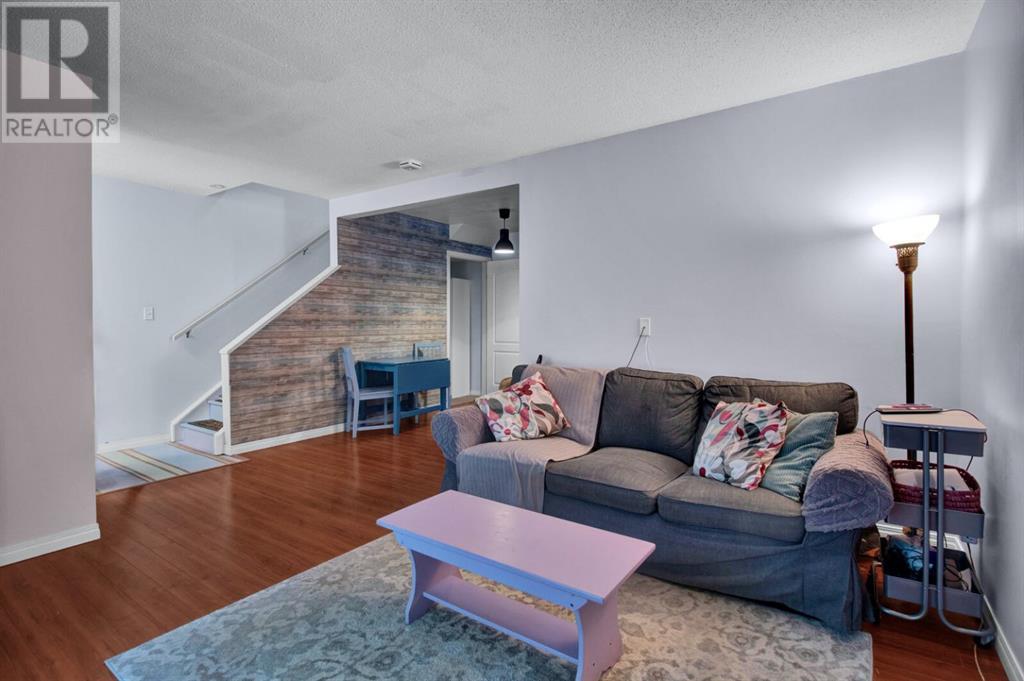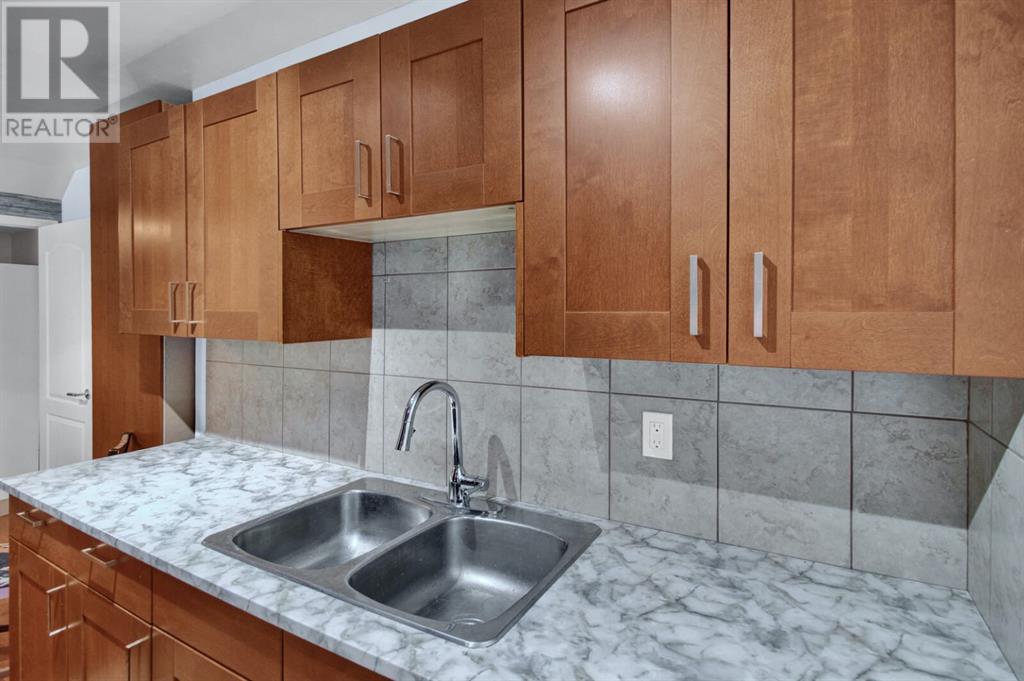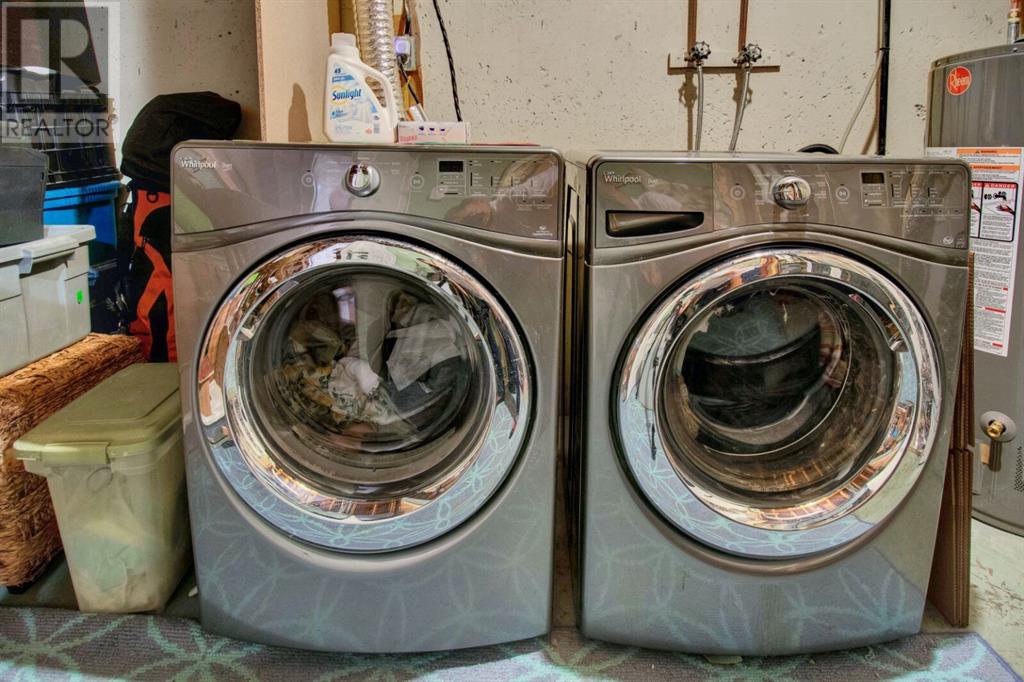96, 251 90 Avenue Se Calgary, Alberta T2J 0A4
$350,000Maintenance, Common Area Maintenance, Insurance, Ground Maintenance, Reserve Fund Contributions, Waste Removal
$306.24 Monthly
Maintenance, Common Area Maintenance, Insurance, Ground Maintenance, Reserve Fund Contributions, Waste Removal
$306.24 Monthly**OPEN HOUSE SEPT 14th from noon-2pm** This fully developed 2-bedroom end unit townhome boasts a bright and inviting atmosphere. The open main floor plan features a spacious living room with patio doors leading to your private outdoor space, perfect for relaxation and entertaining. The modern kitchen is equipped with sleek black appliances and elegant granite countertops.Upstairs, you’ll find two generously sized bedrooms and a well-appointed full bathroom. The fully developed basement offers a large family/games room and an additional 3-piece bathroom, ideal for versatile use and extra comfort.Additional highlights include a newer furnace (November 2017) and hot water tank (2023), ensuring efficiency and peace of mind. This well-maintained home is conveniently located near amenities, shopping, and public transit, including the LRT. (id:52784)
Property Details
| MLS® Number | A2165366 |
| Property Type | Single Family |
| Neigbourhood | East Shepard Industrial |
| Community Name | Acadia |
| AmenitiesNearBy | Park, Playground, Schools, Shopping |
| CommunityFeatures | Pets Allowed With Restrictions |
| Features | See Remarks, Other, No Smoking Home, Level |
| ParkingSpaceTotal | 1 |
| Plan | 9111548 |
| Structure | See Remarks |
Building
| BathroomTotal | 2 |
| BedroomsAboveGround | 2 |
| BedroomsTotal | 2 |
| Amenities | Other |
| Appliances | Refrigerator, Dishwasher, Stove, Microwave Range Hood Combo, Window Coverings, Washer & Dryer |
| BasementDevelopment | Finished |
| BasementType | Full (finished) |
| ConstructedDate | 1970 |
| ConstructionMaterial | Wood Frame |
| ConstructionStyleAttachment | Attached |
| CoolingType | None |
| FlooringType | Carpeted, Ceramic Tile, Laminate |
| FoundationType | Poured Concrete |
| HeatingType | Forced Air |
| StoriesTotal | 2 |
| SizeInterior | 844.52 Sqft |
| TotalFinishedArea | 844.52 Sqft |
| Type | Row / Townhouse |
Land
| Acreage | No |
| FenceType | Cross Fenced, Fence |
| LandAmenities | Park, Playground, Schools, Shopping |
| LandscapeFeatures | Landscaped |
| SizeTotalText | Unknown |
| ZoningDescription | M-c1 |
Rooms
| Level | Type | Length | Width | Dimensions |
|---|---|---|---|---|
| Second Level | Primary Bedroom | 14.00 Ft x 11.42 Ft | ||
| Second Level | Bedroom | 11.58 Ft x 7.67 Ft | ||
| Second Level | 4pc Bathroom | 11.33 Ft x 5.00 Ft | ||
| Lower Level | 3pc Bathroom | 7.92 Ft x 4.25 Ft | ||
| Lower Level | Recreational, Games Room | 18.83 Ft x 10.75 Ft | ||
| Lower Level | Furnace | 14.25 Ft x 8.42 Ft | ||
| Main Level | Living Room | 15.92 Ft x 11.75 Ft | ||
| Main Level | Dining Room | 8.58 Ft x 7.50 Ft | ||
| Main Level | Kitchen | 8.42 Ft x 7.17 Ft |
https://www.realtor.ca/real-estate/27412795/96-251-90-avenue-se-calgary-acadia
Interested?
Contact us for more information




