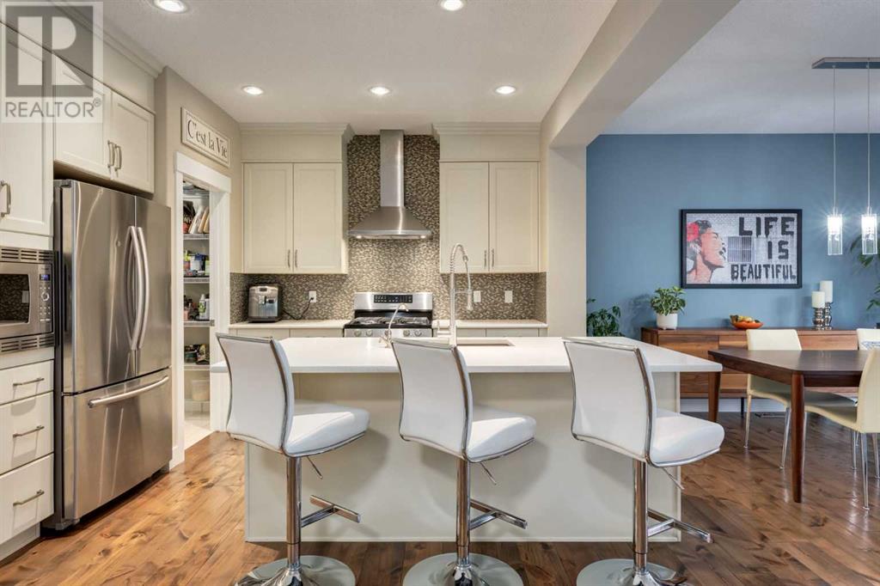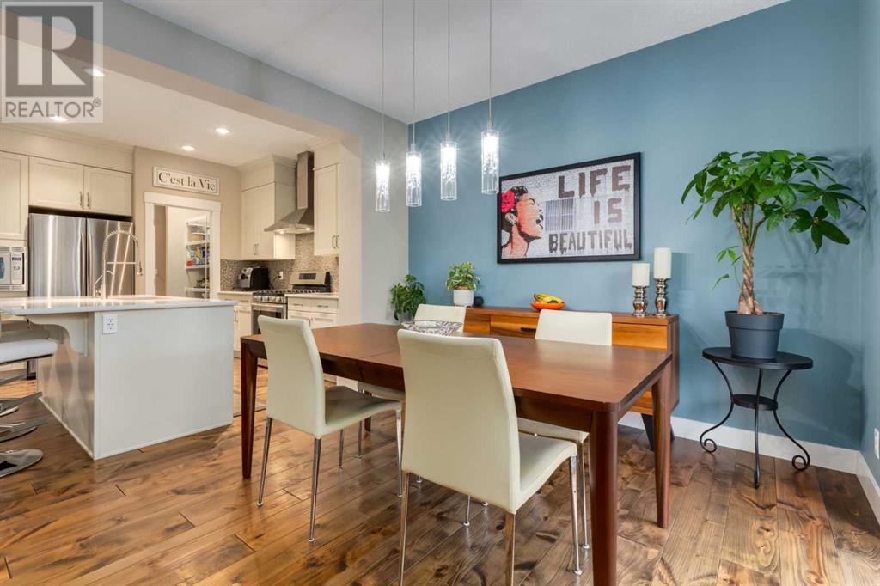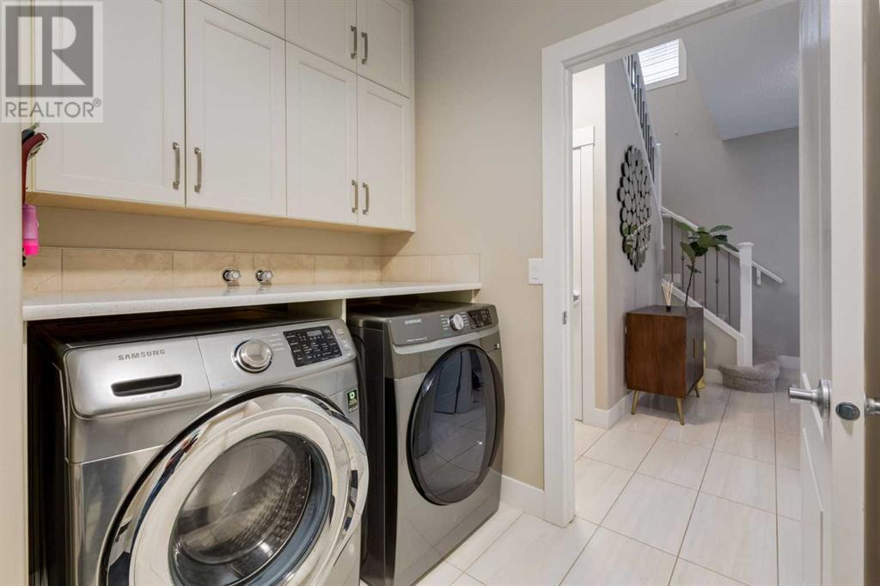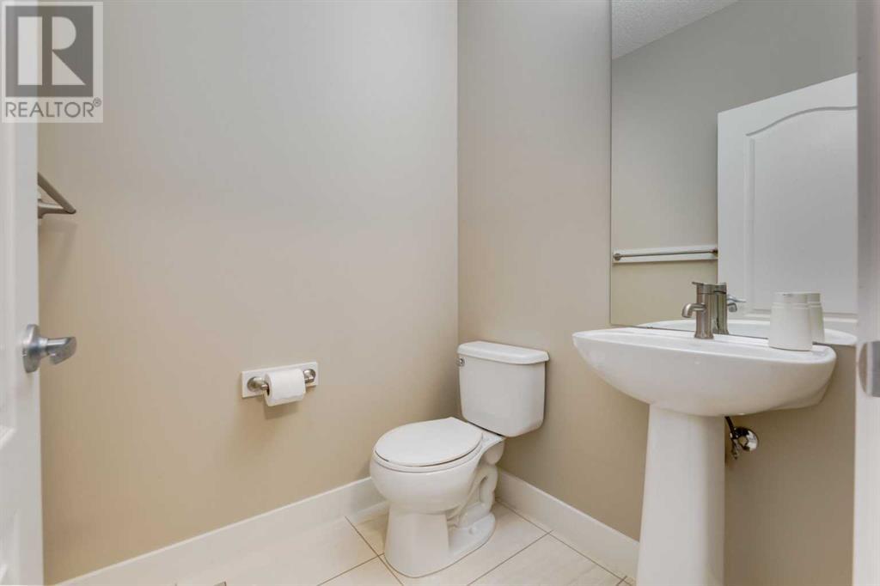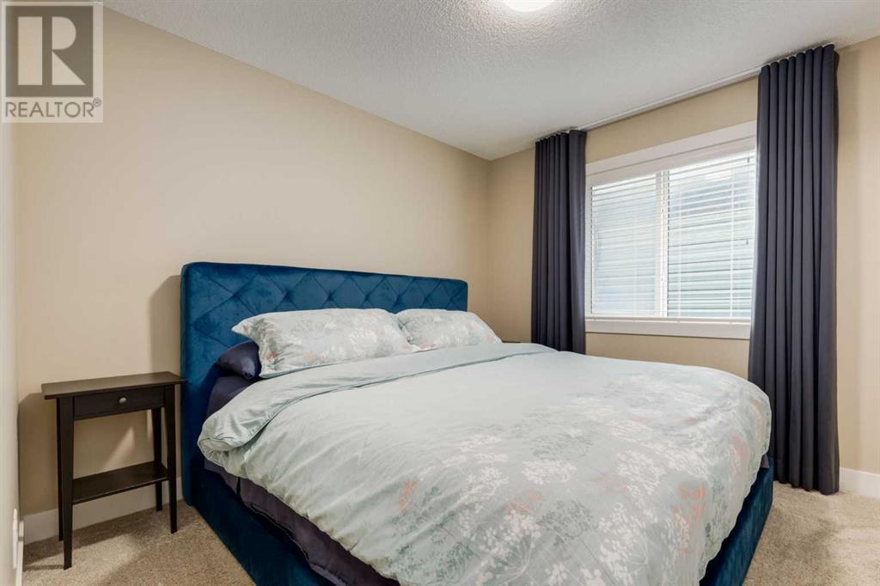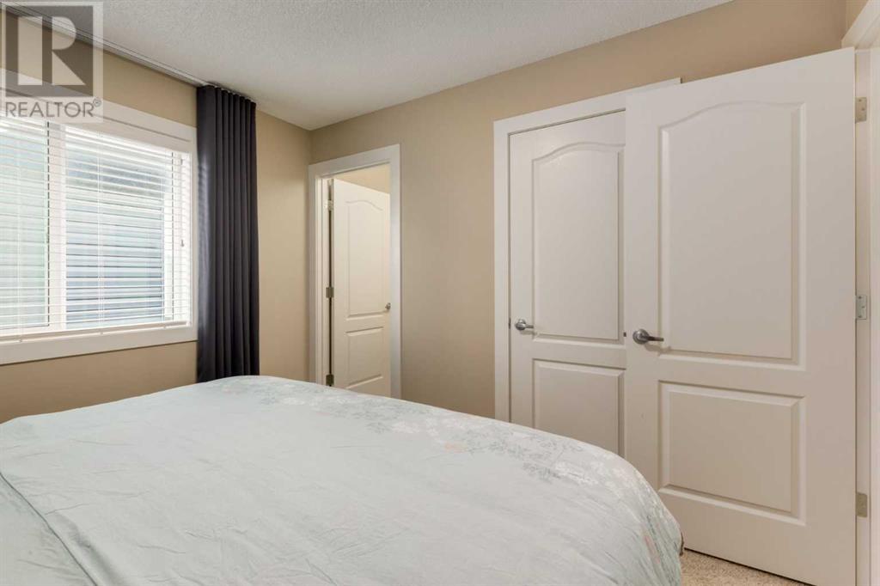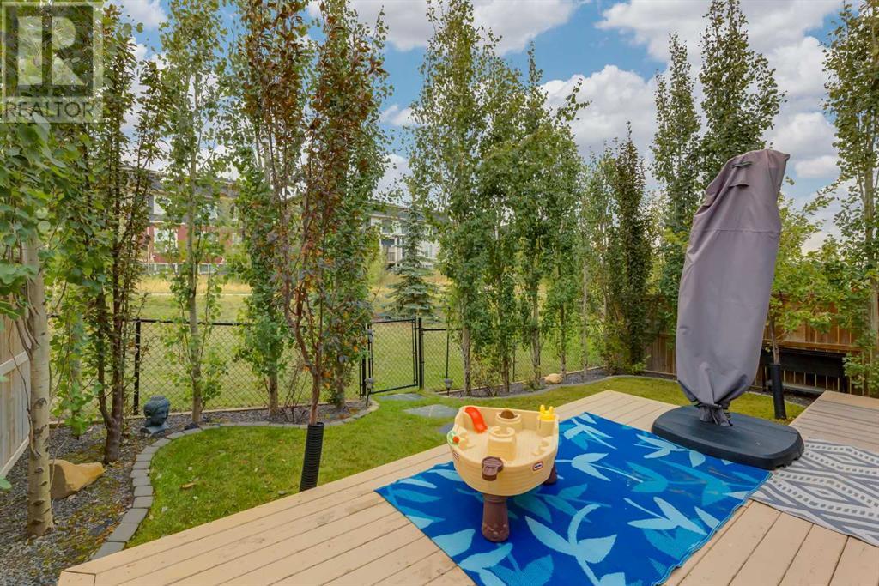5 Bedroom
4 Bathroom
2417.4 sqft
Fireplace
Central Air Conditioning
Forced Air
Landscaped
$849,900
***OPEN HOUSE SUNDAY SEPTEMBER 15 FROM 3 PM TO 5 PM.*** Welcome to your dream home in the desirable community of Nolan Hill! This exquisite property offers a perfect blend of elegance and functionality, designed to cater to modern living with 2417 Sqft of above grade living space for the whole family. Key features include: EXPANSIVE LIVING SPACE: Enjoy FIVE (5) spacious bedrooms on the upper level. Aside from the primary ensuite, the third upstairs bedroom also has a 4-piece ensuite. A versatile bonus room completes the upper floor and is perfect for relaxation or play. GRAND ENTRANCE: Step into a spacious foyer that opens to above, creating an inviting atmosphere as soon as you enter. HIGH QUALITY FINISHES: The home boasts beautiful wood and ceramic tile floors throughout, adding a touch of sophistication. GOURMET KITCHEN: The chef’s kitchen features sleek stainless steel appliances, built in microwave, quartz countertops, and a large eating area. And a walk-through pantry. The eating nook step out onto the multi-level deck for seamless indoor-outdoor living. COZY BUT NOT SMALL LIVINGROOM: Gather around the gas fireplace in the living room, perfect for cozy evenings. CONVENIENT MAINFLOOR LAUNDRY: Enjoy the ease of main floor laundry, enhancing everyday convenience. ELEGANT DINING: Host family dinners and special occasions in the separate dining room, ideal for entertaining. OUTDOOR RETREAT: The multi-level deck, complete with a 14x14 feet power awning, provides an excellent space for outdoor relaxation. The hot water hose bib on the exterior makes cleaning and car washing a breeze. COMFORT YEAR ROUND: This home is equipped with air conditioning and a water softener, ensuring comfort and convenience throughout the year. THE PRIMARY BEDROOM: large and spacious, the primary bedroom features an oasis 5-peice ensuite that has dual vanity, soaker tub, large tiled shower, private water closet, and a walk in closet. UNDISTURBED BASEMENT: A fresh start for you to bring yo ur vision to reality. Bright and open and easily made in to a walk-out, the basement is ready for your imagination to come to life. PRIME LOCATION: Located close to schools, playgrounds, transit, shopping, and more, this home offers unmatched accessibility. NATURAL BEAUTY: The property backs onto a serene green space. Don’t miss the opportunity to own this rare 5 bedroom home! (id:52784)
Property Details
|
MLS® Number
|
A2164802 |
|
Property Type
|
Single Family |
|
Neigbourhood
|
Nolan Hill |
|
Community Name
|
Nolan Hill |
|
AmenitiesNearBy
|
Playground, Schools, Shopping |
|
Features
|
Cul-de-sac, See Remarks, Other, No Animal Home, No Smoking Home |
|
ParkingSpaceTotal
|
4 |
|
Plan
|
1313364 |
|
Structure
|
Deck |
Building
|
BathroomTotal
|
4 |
|
BedroomsAboveGround
|
5 |
|
BedroomsTotal
|
5 |
|
Amenities
|
Other |
|
Appliances
|
Refrigerator, Gas Stove(s), Dishwasher, Hood Fan, Garage Door Opener |
|
BasementDevelopment
|
Unfinished |
|
BasementType
|
Full (unfinished) |
|
ConstructedDate
|
2014 |
|
ConstructionMaterial
|
Wood Frame |
|
ConstructionStyleAttachment
|
Detached |
|
CoolingType
|
Central Air Conditioning |
|
FireplacePresent
|
Yes |
|
FireplaceTotal
|
1 |
|
FlooringType
|
Carpeted, Ceramic Tile, Wood |
|
FoundationType
|
Poured Concrete |
|
HalfBathTotal
|
1 |
|
HeatingFuel
|
Natural Gas |
|
HeatingType
|
Forced Air |
|
StoriesTotal
|
2 |
|
SizeInterior
|
2417.4 Sqft |
|
TotalFinishedArea
|
2417.4 Sqft |
|
Type
|
House |
Parking
Land
|
Acreage
|
No |
|
FenceType
|
Fence |
|
LandAmenities
|
Playground, Schools, Shopping |
|
LandscapeFeatures
|
Landscaped |
|
SizeDepth
|
35.05 M |
|
SizeFrontage
|
10.41 M |
|
SizeIrregular
|
365.00 |
|
SizeTotal
|
365 M2|0-4,050 Sqft |
|
SizeTotalText
|
365 M2|0-4,050 Sqft |
|
ZoningDescription
|
R-1 |
Rooms
| Level |
Type |
Length |
Width |
Dimensions |
|
Main Level |
Kitchen |
|
|
12.75 Ft x 11.25 Ft |
|
Main Level |
Pantry |
|
|
5.67 Ft x 5.67 Ft |
|
Main Level |
Living Room |
|
|
15.08 Ft x 13.92 Ft |
|
Main Level |
Dining Room |
|
|
11.17 Ft x 11.00 Ft |
|
Main Level |
Other |
|
|
11.50 Ft x 10.25 Ft |
|
Main Level |
2pc Bathroom |
|
|
5.25 Ft x 5.00 Ft |
|
Main Level |
Foyer |
|
|
9.00 Ft x 6.50 Ft |
|
Main Level |
Laundry Room |
|
|
12.25 Ft x 8.50 Ft |
|
Upper Level |
Primary Bedroom |
|
|
13.58 Ft x 12.00 Ft |
|
Upper Level |
Other |
|
|
10.50 Ft x 4.83 Ft |
|
Upper Level |
5pc Bathroom |
|
|
11.00 Ft x 8.58 Ft |
|
Upper Level |
Bedroom |
|
|
10.50 Ft x 10.00 Ft |
|
Upper Level |
Bedroom |
|
|
10.50 Ft x 10.08 Ft |
|
Upper Level |
Bedroom |
|
|
10.50 Ft x 9.17 Ft |
|
Upper Level |
Bedroom |
|
|
10.50 Ft x 9.17 Ft |
|
Upper Level |
4pc Bathroom |
|
|
7.75 Ft x 4.92 Ft |
|
Upper Level |
4pc Bathroom |
|
|
7.83 Ft x 4.92 Ft |
|
Upper Level |
Bonus Room |
|
|
17.92 Ft x 13.50 Ft |
https://www.realtor.ca/real-estate/27400933/9-nolanfield-point-nw-calgary-nolan-hill




