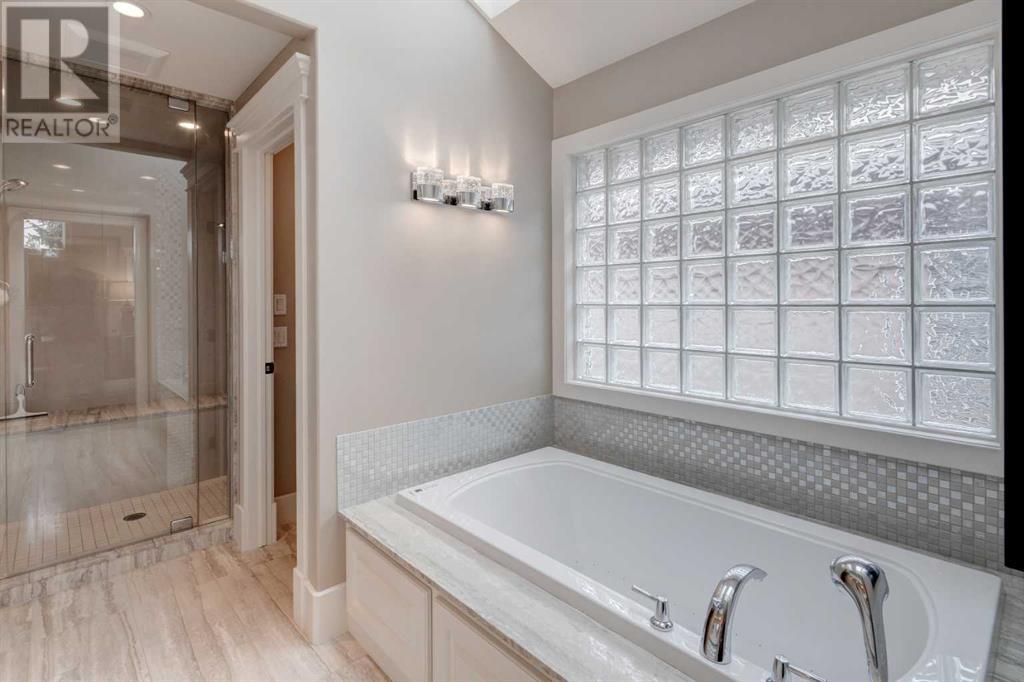3 Bedroom
4 Bathroom
2286.49 sqft
Fireplace
Central Air Conditioning
Other, Forced Air, In Floor Heating
Fruit Trees, Garden Area, Landscaped, Lawn
$1,250,000
Welcome to your inner-city dream home, ideally located on one of South Calgary’s most sought-after streets. As you enter this beautiful home, you'll be welcomed by soaring ceilings and elegant hardwood floors, setting a refined tone for the rest of the home. The entry opens to a formal living and dining area that flows seamlessly into a bright, airy kitchen and family room. The kitchen, a chef’s dream, boasts ample counter space and a convenient pull-up counter. With natural light streaming in, it’s an entertainer’s paradise. The large family room, featuring a cozy gas fireplace and in-floor heating, offers ultimate comfort. Upstairs, the luxurious primary suite serves as a private retreat, complete with a spacious ensuite bathroom featuring heated floors and an oversized air jet tub. A generous walk-in closet and an adjacent laundry room add an extra level of convenience. The expansive office and sitting area provide flexible space for work and relaxation or could easily be converted into a second upstairs bedroom. The lower level is perfect for families with older children, offering a huge entertainment room ideal for both play and relaxation. Two additional bedrooms and a full bathroom provide privacy and space for family or guests. A large room (currently used for storage) is easily adaptable as a third lower-level bedroom, and another room, currently roughed in for a sauna, offer versatile options. The basement also includes ample storage and a cold room. Outside, the private landscaped yard creates a serene environment for outdoor enjoyment and gatherings. Located just a block from the new cSPACE Arts Centre, South Calgary Pool, Giuffre Family Library, public tennis courts, soccer fields, playgrounds, and more, this home offers unparalleled access to recreational amenities. The vibrant Marda Loop neighborhood is also just steps away, featuring a diverse selection of dining, shopping, and entertainment options. Don’t miss the opportunity to make this impeccably maintained South Calgary home yours! (id:52784)
Property Details
|
MLS® Number
|
A2162275 |
|
Property Type
|
Single Family |
|
Neigbourhood
|
South Calgary |
|
Community Name
|
South Calgary |
|
AmenitiesNearBy
|
Park, Playground, Recreation Nearby, Schools, Shopping |
|
Features
|
Treed, Back Lane, Closet Organizers, No Animal Home, No Smoking Home |
|
ParkingSpaceTotal
|
2 |
|
Plan
|
4479p |
Building
|
BathroomTotal
|
4 |
|
BedroomsAboveGround
|
1 |
|
BedroomsBelowGround
|
2 |
|
BedroomsTotal
|
3 |
|
Appliances
|
Washer, Refrigerator, Dishwasher, Stove, Dryer, Microwave, Garburator, Hood Fan, Window Coverings, Garage Door Opener |
|
BasementDevelopment
|
Finished |
|
BasementType
|
Full (finished) |
|
ConstructedDate
|
1998 |
|
ConstructionMaterial
|
Wood Frame |
|
ConstructionStyleAttachment
|
Detached |
|
CoolingType
|
Central Air Conditioning |
|
ExteriorFinish
|
Brick, Composite Siding |
|
FireplacePresent
|
Yes |
|
FireplaceTotal
|
2 |
|
FlooringType
|
Carpeted, Hardwood, Tile |
|
FoundationType
|
Poured Concrete |
|
HalfBathTotal
|
2 |
|
HeatingFuel
|
Natural Gas |
|
HeatingType
|
Other, Forced Air, In Floor Heating |
|
StoriesTotal
|
2 |
|
SizeInterior
|
2286.49 Sqft |
|
TotalFinishedArea
|
2286.49 Sqft |
|
Type
|
House |
Parking
Land
|
Acreage
|
No |
|
FenceType
|
Fence |
|
LandAmenities
|
Park, Playground, Recreation Nearby, Schools, Shopping |
|
LandscapeFeatures
|
Fruit Trees, Garden Area, Landscaped, Lawn |
|
SizeDepth
|
38.1 M |
|
SizeFrontage
|
10.2 M |
|
SizeIrregular
|
386.00 |
|
SizeTotal
|
386 M2|4,051 - 7,250 Sqft |
|
SizeTotalText
|
386 M2|4,051 - 7,250 Sqft |
|
ZoningDescription
|
R-c2 |
Rooms
| Level |
Type |
Length |
Width |
Dimensions |
|
Second Level |
2pc Bathroom |
|
|
2.83 Ft x 6.50 Ft |
|
Second Level |
5pc Bathroom |
|
|
10.08 Ft x 14.67 Ft |
|
Second Level |
Bonus Room |
|
|
13.83 Ft x 14.50 Ft |
|
Second Level |
Primary Bedroom |
|
|
16.92 Ft x 14.58 Ft |
|
Second Level |
Laundry Room |
|
|
6.58 Ft x 7.75 Ft |
|
Second Level |
Other |
|
|
6.58 Ft x 13.00 Ft |
|
Lower Level |
3pc Bathroom |
|
|
10.25 Ft x 5.67 Ft |
|
Lower Level |
Bedroom |
|
|
11.50 Ft x 13.58 Ft |
|
Lower Level |
Bedroom |
|
|
12.08 Ft x 14.58 Ft |
|
Lower Level |
Other |
|
|
14.08 Ft x 13.33 Ft |
|
Lower Level |
Recreational, Games Room |
|
|
19.42 Ft x 14.83 Ft |
|
Lower Level |
Storage |
|
|
9.00 Ft x 5.92 Ft |
|
Lower Level |
Furnace |
|
|
5.92 Ft x 4.42 Ft |
|
Lower Level |
Furnace |
|
|
8.25 Ft x 14.58 Ft |
|
Lower Level |
Storage |
|
|
8.83 Ft x 4.25 Ft |
|
Main Level |
2pc Bathroom |
|
|
4.92 Ft x 9.67 Ft |
|
Main Level |
Dining Room |
|
|
16.50 Ft x 10.83 Ft |
|
Main Level |
Family Room |
|
|
23.42 Ft x 14.75 Ft |
|
Main Level |
Foyer |
|
|
6.42 Ft x 5.83 Ft |
|
Main Level |
Kitchen |
|
|
17.83 Ft x 13.92 Ft |
|
Main Level |
Living Room |
|
|
14.25 Ft x 15.25 Ft |
https://www.realtor.ca/real-estate/27401152/1735-31-avenue-sw-calgary-south-calgary


















































