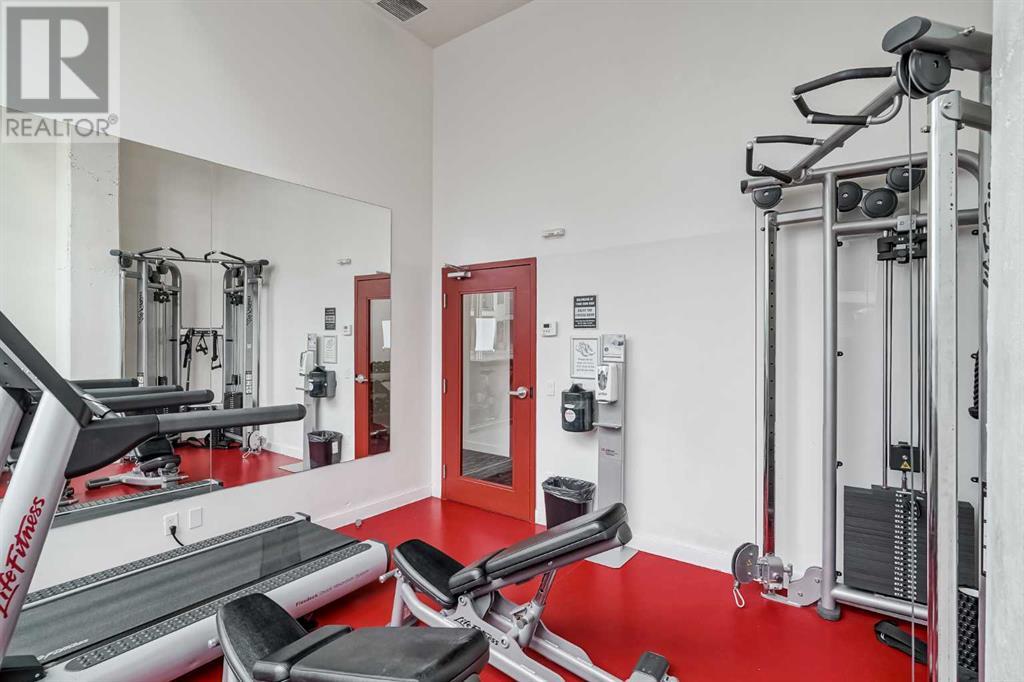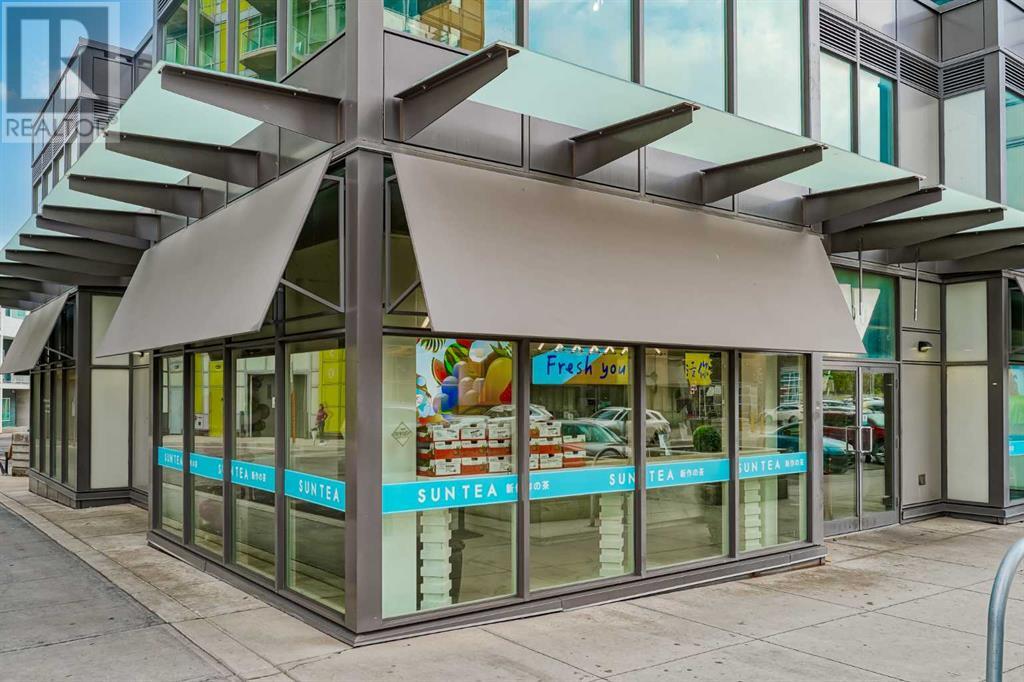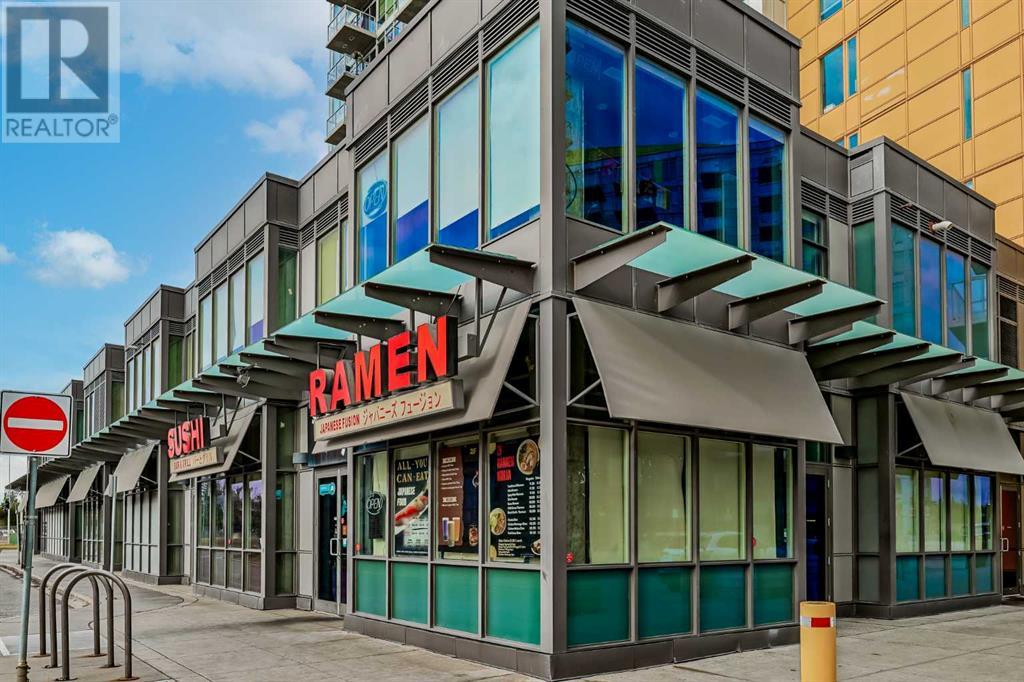1305, 10 Brentwood Common Nw Calgary, Alberta T2L 2L6
$315,000Maintenance, Condominium Amenities, Caretaker, Common Area Maintenance, Heat, Insurance, Property Management, Reserve Fund Contributions, Sewer, Waste Removal, Water
$454.30 Monthly
Maintenance, Condominium Amenities, Caretaker, Common Area Maintenance, Heat, Insurance, Property Management, Reserve Fund Contributions, Sewer, Waste Removal, Water
$454.30 Monthly**Welcome to this stunning top-floor 2-bedroom unit located on the desirable south side of the building** With large windows and sliding glass doors leading to your own private balcony, you'll enjoy plenty of natural light and gorgeous views! This condo features elegant laminate floors throughout and a modern kitchen with white cabinets, white appliances, and track lighting, creating a bright and airy atmosphere. The kitchen is fully equipped with a fridge, electric stove, dishwasher, and an over-the-range microwave. For added convenience, there is an in-suite washer and dryer, so laundry is never a hassle** Both heating and cooling (A/C) are included in the condo fees, ensuring year-round comfort** This unit is ideally located close to shopping, restaurants, and transit options, including the NEW Suntea café! The LRT station is just a 5-minute walk away, offering easy access to the University of Calgary, SAIT, ACAD, and downtown Calgary. You’re also within walking distance or a short bike ride from the University of Calgary, making it perfect for students and professionals alike** Additional Amenities include Secure underground bike storage, secure owner and visitor parking and access to a fitness room and meeting room within the building** This unit offers an exceptional combination of comfort, style, and convenience. Don't miss out on this great opportunity to live in a vibrant and connected community!** (id:52784)
Property Details
| MLS® Number | A2162147 |
| Property Type | Single Family |
| Neigbourhood | Brentwood |
| Community Name | Brentwood |
| AmenitiesNearBy | Shopping |
| CommunityFeatures | Pets Allowed With Restrictions |
| Features | No Animal Home, No Smoking Home, Parking |
| ParkingSpaceTotal | 1 |
| Plan | 1512881 |
Building
| BathroomTotal | 1 |
| BedroomsAboveGround | 2 |
| BedroomsTotal | 2 |
| Amenities | Exercise Centre |
| Appliances | Washer, Refrigerator, Oven - Electric, Dishwasher, Dryer, Microwave Range Hood Combo, Window Coverings, Garage Door Opener |
| ArchitecturalStyle | High Rise |
| ConstructedDate | 2016 |
| ConstructionMaterial | Poured Concrete |
| ConstructionStyleAttachment | Attached |
| CoolingType | Central Air Conditioning |
| ExteriorFinish | Concrete, Metal |
| FlooringType | Ceramic Tile, Laminate |
| HeatingFuel | Natural Gas |
| HeatingType | Forced Air |
| StoriesTotal | 13 |
| SizeInterior | 485.1 Sqft |
| TotalFinishedArea | 485.1 Sqft |
| Type | Apartment |
Parking
| Garage | |
| Heated Garage | |
| Underground |
Land
| Acreage | No |
| LandAmenities | Shopping |
| SizeTotalText | Unknown |
| ZoningDescription | Dc |
Rooms
| Level | Type | Length | Width | Dimensions |
|---|---|---|---|---|
| Main Level | Other | 3.83 Ft x 5.58 Ft | ||
| Main Level | Other | 10.00 Ft x 12.42 Ft | ||
| Main Level | Living Room | 7.50 Ft x 12.17 Ft | ||
| Main Level | Primary Bedroom | 9.08 Ft x 11.00 Ft | ||
| Main Level | Bedroom | 8.50 Ft x 9.25 Ft | ||
| Main Level | Laundry Room | 2.25 Ft x 2.83 Ft | ||
| Main Level | 4pc Bathroom | 4.92 Ft x 8.08 Ft |
https://www.realtor.ca/real-estate/27404203/1305-10-brentwood-common-nw-calgary-brentwood
Interested?
Contact us for more information










































