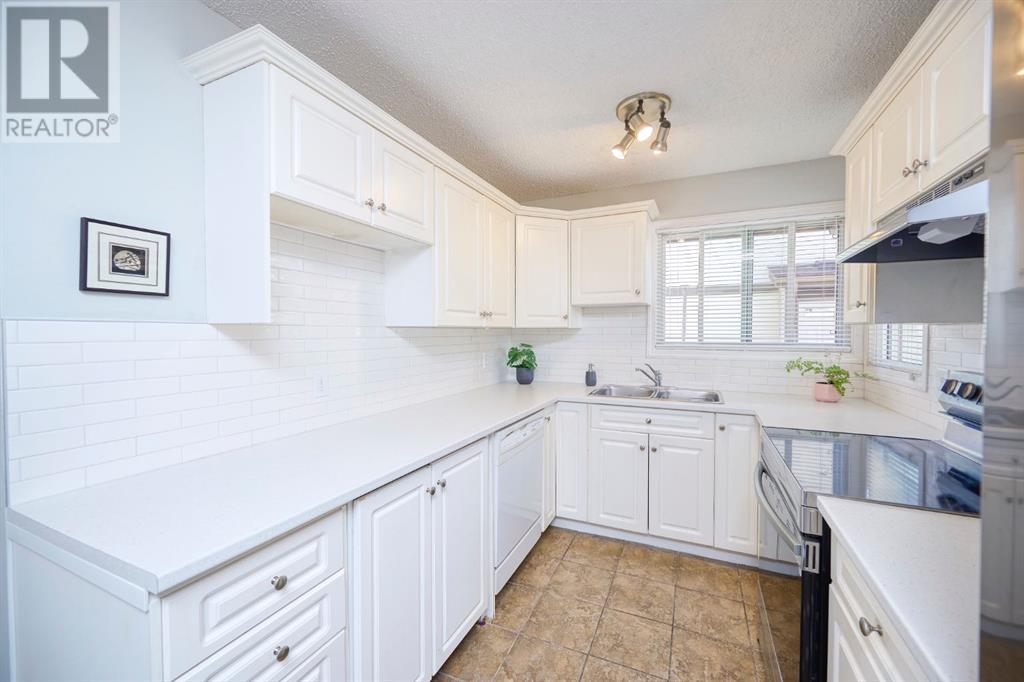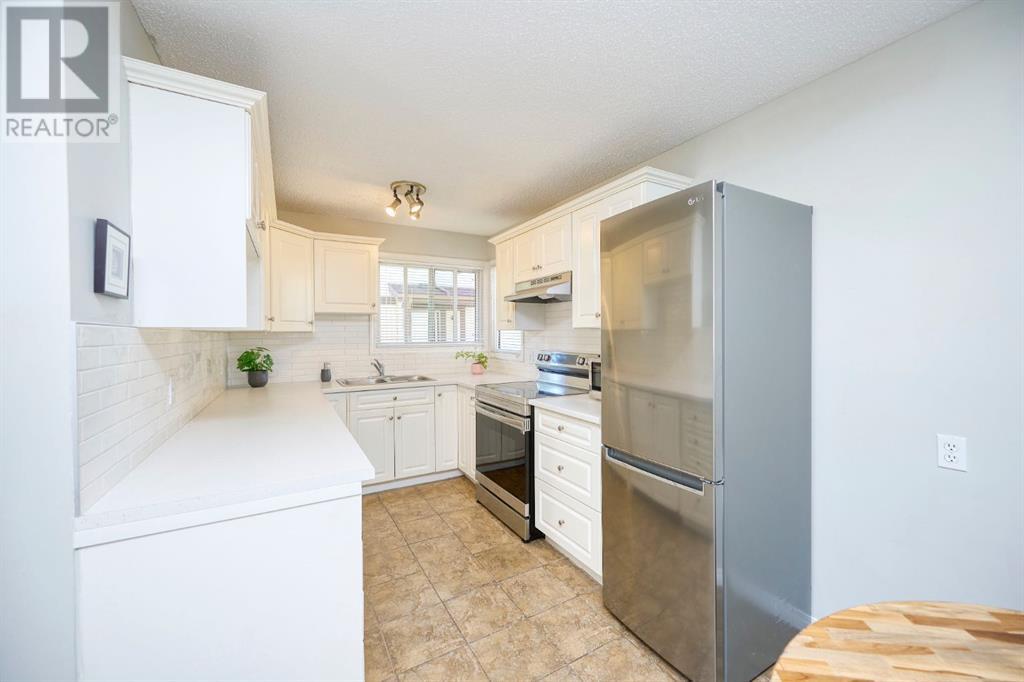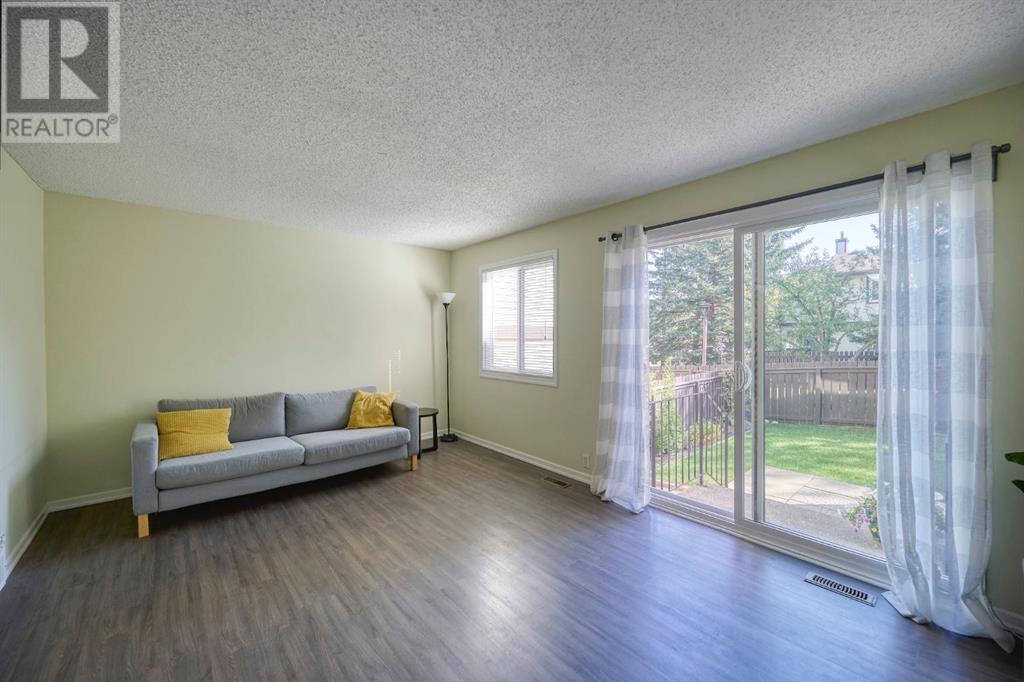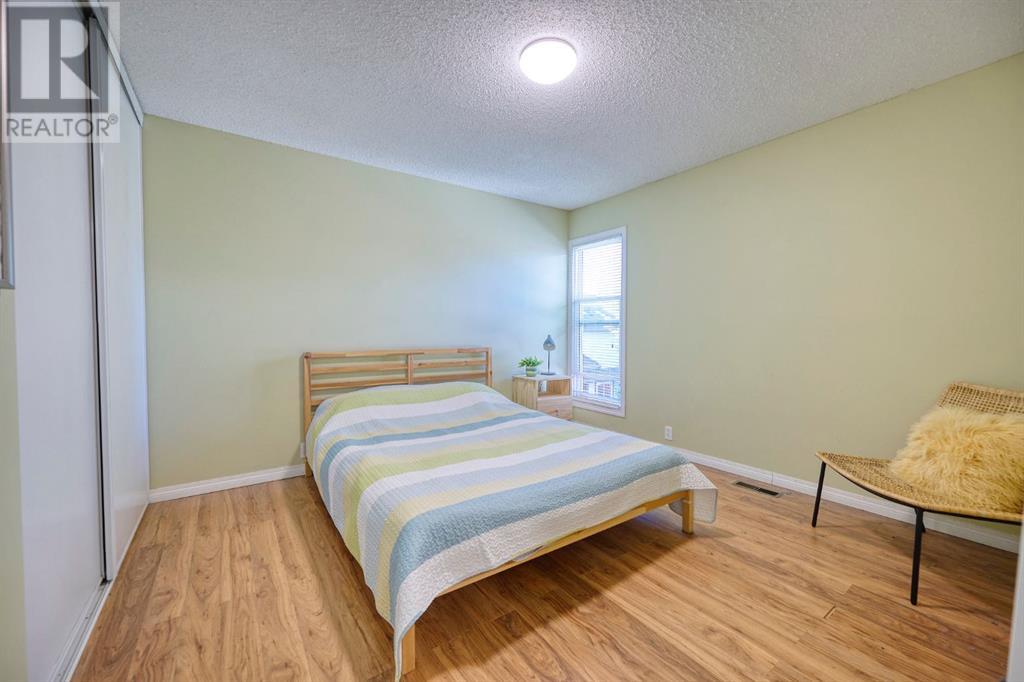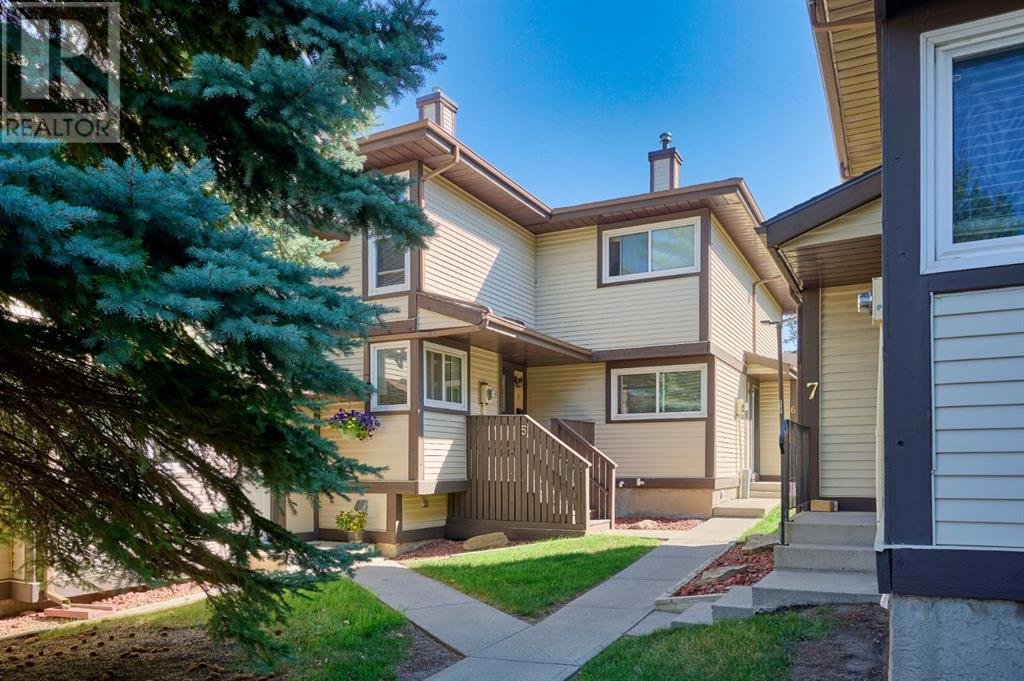5, 115 Bergen Road Nw Calgary, Alberta T3K 1P2
$399,900Maintenance, Common Area Maintenance, Insurance, Property Management, Reserve Fund Contributions
$391.05 Monthly
Maintenance, Common Area Maintenance, Insurance, Property Management, Reserve Fund Contributions
$391.05 MonthlyAMAZING and BEAUTIFULLY UPDATED unit in sought after Beddington.You will not want to miss out on this fantastic 3 bedroom townhouse . Pride in ownership is reflected throughout this IMMACULATE. The kitchen features STAINLESS STEEL appliances,plenty cabinets and new countertops,new backsplash and a dining area. The SPACIOUS living room has patio doors that lead to your LARGE FENCED YARD overlooking GREEN SPACE .Upstairs you will find a primary bedroom, 2 additional bedrooms and a full bathroom. The basement is FINISHED with a large family/ rec room with a cozy FIREPLACE. NEW furnace October 2023. Excellent LOCATION !! Walking distance to Beddington Town Centre which include grocery stores, banks , restaurants, parks , schools and transit with numerous bus routes with easy access to downtown and airport. (id:52784)
Property Details
| MLS® Number | A2164060 |
| Property Type | Single Family |
| Neigbourhood | Beddington Heights |
| Community Name | Beddington Heights |
| AmenitiesNearBy | Schools, Shopping |
| CommunityFeatures | Pets Allowed With Restrictions |
| Features | Parking |
| ParkingSpaceTotal | 1 |
| Plan | 7911078 |
| Structure | None |
Building
| BathroomTotal | 2 |
| BedroomsAboveGround | 3 |
| BedroomsTotal | 3 |
| Appliances | Washer, Refrigerator, Dishwasher, Stove, Dryer, Hood Fan, Window Coverings |
| BasementDevelopment | Finished |
| BasementType | Full (finished) |
| ConstructedDate | 1979 |
| ConstructionMaterial | Wood Frame |
| ConstructionStyleAttachment | Attached |
| CoolingType | None |
| ExteriorFinish | Wood Siding |
| FireplacePresent | Yes |
| FireplaceTotal | 1 |
| FlooringType | Carpeted, Ceramic Tile, Vinyl |
| FoundationType | Poured Concrete |
| HalfBathTotal | 1 |
| HeatingType | Forced Air |
| StoriesTotal | 2 |
| SizeInterior | 1116.1 Sqft |
| TotalFinishedArea | 1116.1 Sqft |
| Type | Row / Townhouse |
Land
| Acreage | No |
| FenceType | Fence |
| LandAmenities | Schools, Shopping |
| SizeTotalText | Unknown |
| ZoningDescription | M-c1 D100 |
Rooms
| Level | Type | Length | Width | Dimensions |
|---|---|---|---|---|
| Second Level | 4pc Bathroom | 7.42 Ft x 5.00 Ft | ||
| Second Level | Bedroom | 13.67 Ft x 8.00 Ft | ||
| Second Level | Bedroom | 13.67 Ft x 8.42 Ft | ||
| Second Level | Primary Bedroom | 11.33 Ft x 10.92 Ft | ||
| Basement | Family Room | 10.58 Ft x 16.58 Ft | ||
| Basement | Furnace | 13.67 Ft x 14.58 Ft | ||
| Main Level | 2pc Bathroom | 2.58 Ft x 6.50 Ft | ||
| Main Level | Dining Room | 13.67 Ft x 7.42 Ft | ||
| Main Level | Kitchen | 7.67 Ft x 10.33 Ft | ||
| Main Level | Living Room | 11.33 Ft x 16.75 Ft |
https://www.realtor.ca/real-estate/27403710/5-115-bergen-road-nw-calgary-beddington-heights
Interested?
Contact us for more information



