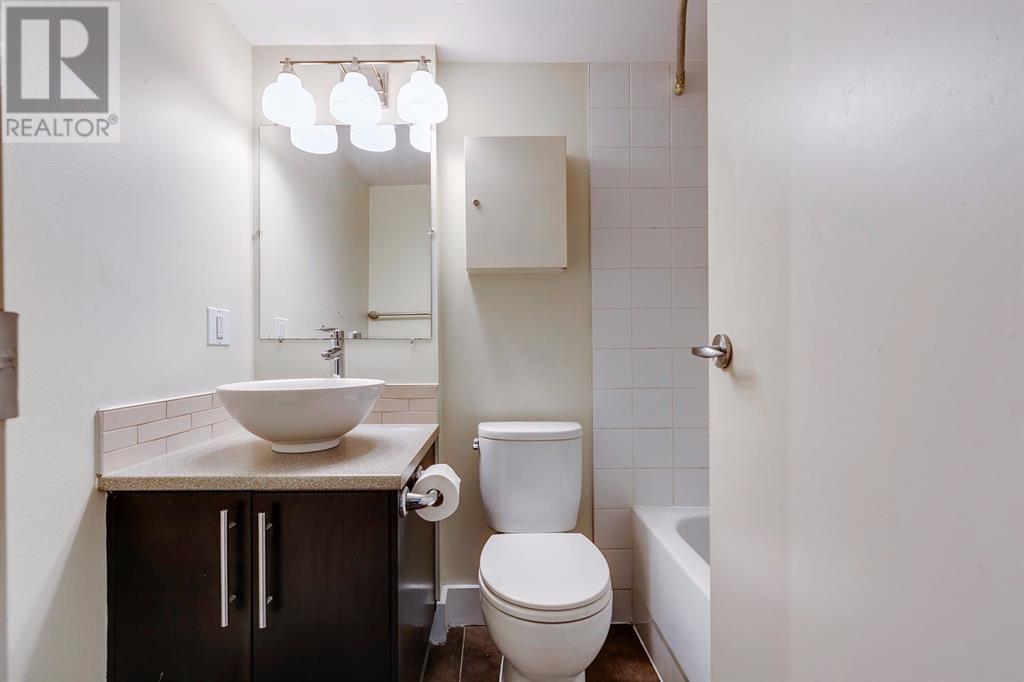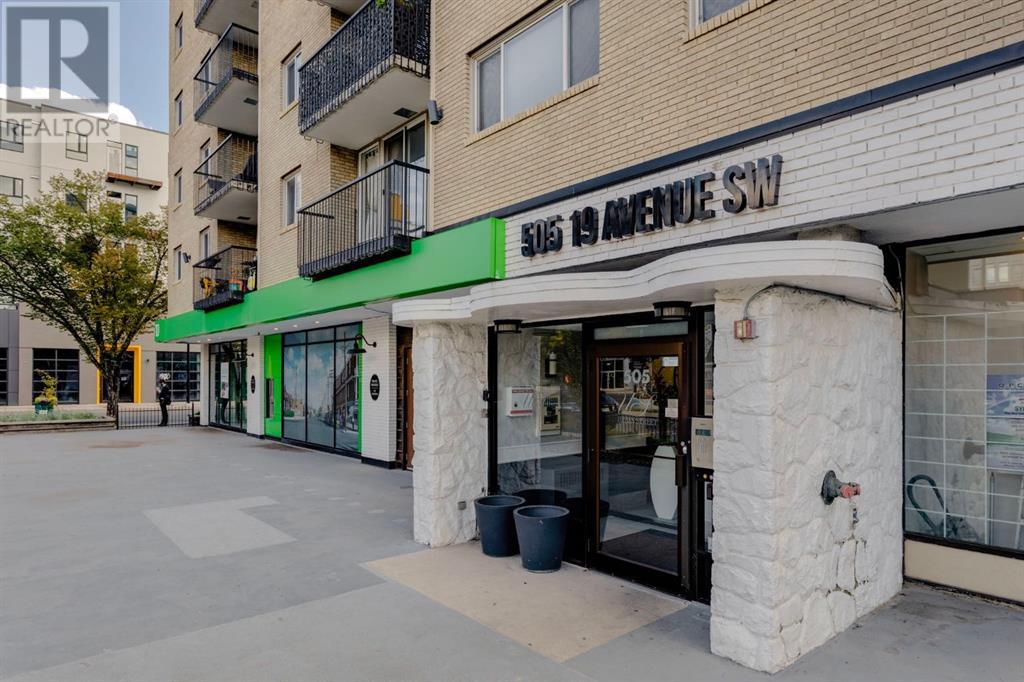302, 505 19 Avenue Sw Calgary, Alberta T2S 0E4
$235,000Maintenance, Common Area Maintenance, Heat, Insurance, Property Management, Reserve Fund Contributions, Water
$565 Monthly
Maintenance, Common Area Maintenance, Heat, Insurance, Property Management, Reserve Fund Contributions, Water
$565 MonthlyWelcome Home to Urban Street in the heart of Calgary's vibrant Mission neighbourhood. This well designed one-bedroom, one-bathroom residence offers a modern and elegant lifestyle. The open-concept kitchen and living room are flooded with natural light, thanks to the plentiful windows. City views provide a captivating backdrop, adding to the property's allure. The bedroom is a spacious and peaceful oasis with a newly designed walk-in closet to maximize storage. In-suite laundry adds convenience to your daily routine. What sets this property apart is its unbeatable location that offers an energetic atmosphere right next to the serene Elbow River Pathway. You'll have access to shops, cafes, restaurants, parks, grocery and cultural attractions just steps away. This property seamlessly combines comfort and city living. Don't miss this opportunity to make it yours. (id:52784)
Property Details
| MLS® Number | A2162460 |
| Property Type | Single Family |
| Neigbourhood | Victoria Park |
| Community Name | Cliff Bungalow |
| AmenitiesNearBy | Park, Playground, Schools, Shopping |
| CommunityFeatures | Pets Allowed With Restrictions |
| Features | Closet Organizers, Parking |
| ParkingSpaceTotal | 1 |
| Plan | 0613530 |
Building
| BathroomTotal | 1 |
| BedroomsAboveGround | 1 |
| BedroomsTotal | 1 |
| Amenities | Laundry Facility |
| Appliances | Refrigerator, Cooktop - Electric, Dishwasher, Oven, Washer & Dryer |
| ArchitecturalStyle | High Rise |
| ConstructedDate | 1969 |
| ConstructionMaterial | Poured Concrete |
| ConstructionStyleAttachment | Attached |
| CoolingType | None |
| ExteriorFinish | Brick, Concrete |
| FlooringType | Carpeted, Ceramic Tile, Hardwood |
| HeatingFuel | Natural Gas |
| HeatingType | Baseboard Heaters |
| StoriesTotal | 7 |
| SizeInterior | 560.8 Sqft |
| TotalFinishedArea | 560.8 Sqft |
| Type | Apartment |
Parking
| Underground |
Land
| Acreage | No |
| LandAmenities | Park, Playground, Schools, Shopping |
| SizeTotalText | Unknown |
| ZoningDescription | C-cor1 F3.0h16 |
Rooms
| Level | Type | Length | Width | Dimensions |
|---|---|---|---|---|
| Main Level | Kitchen | 7.25 Ft x 12.92 Ft | ||
| Main Level | Living Room | 11.17 Ft x 14.33 Ft | ||
| Main Level | Bedroom | 9.42 Ft x 12.67 Ft | ||
| Main Level | 4pc Bathroom | 5.08 Ft x 7.00 Ft |
https://www.realtor.ca/real-estate/27404619/302-505-19-avenue-sw-calgary-cliff-bungalow
Interested?
Contact us for more information






























