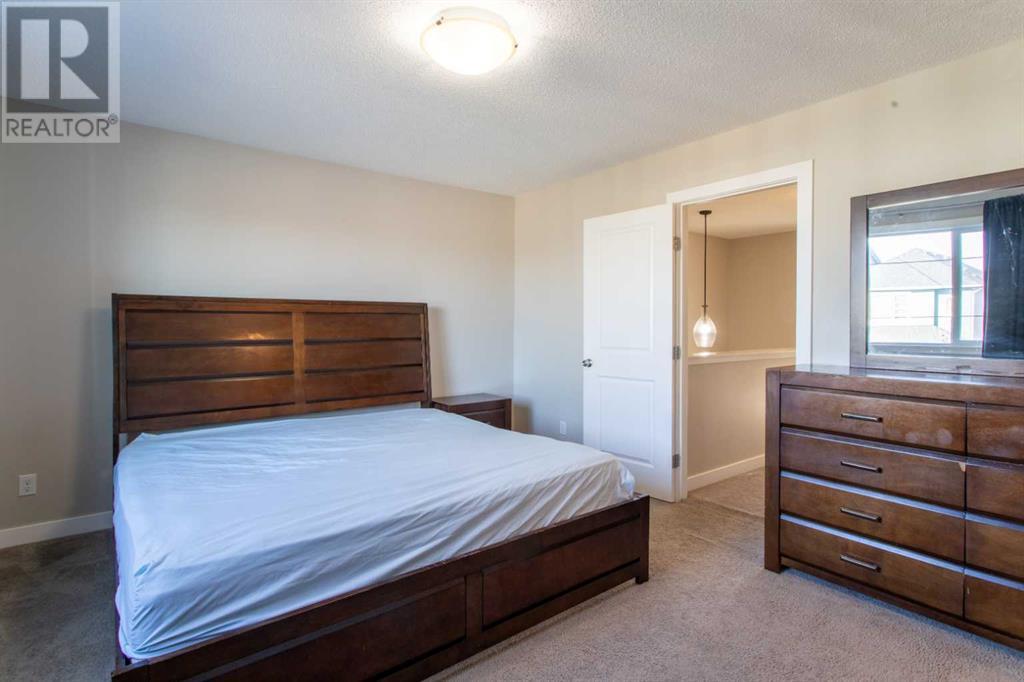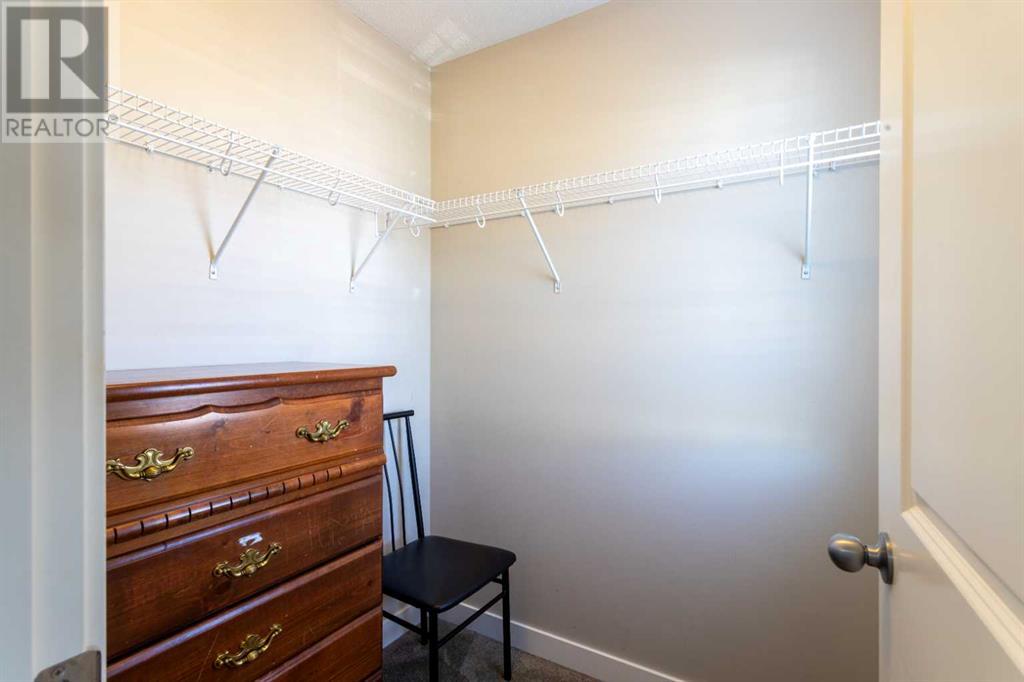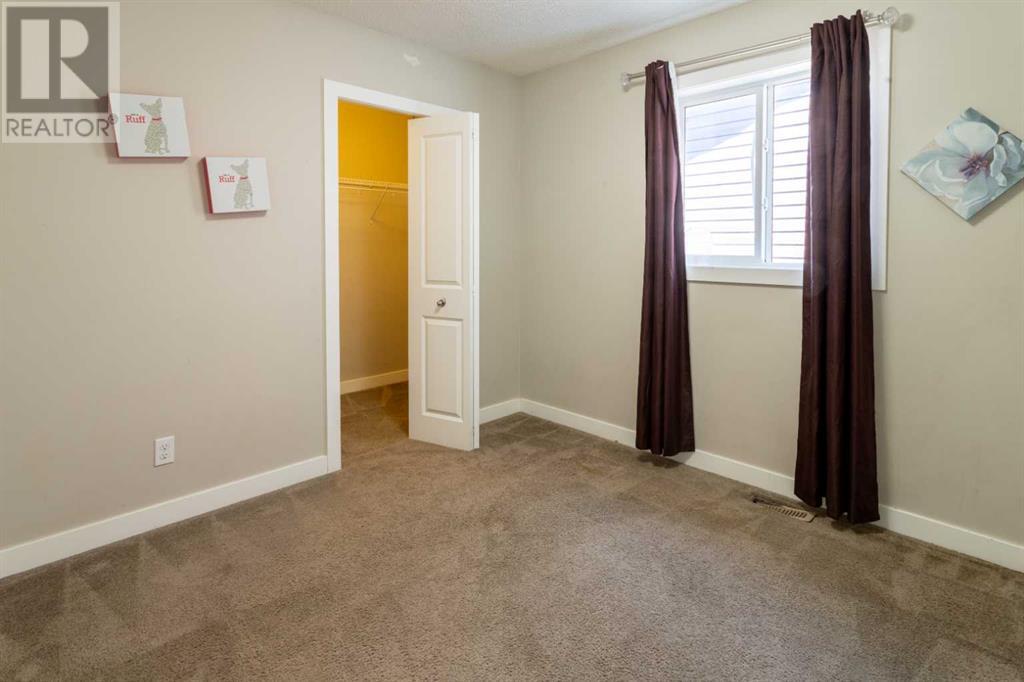45 Red Embers Row Ne Calgary, Alberta T3N 0R4
$649,900
WELCOME TO IMMACULATELY MAINTAINED FORMER SHANE HOME'S SHOW HOME IN THE COMUNITY OF RESTONE. MAIN FLOOR FEATURE LIVING ROOM WITH MULTIPLE WINDOWS , ELECTRICE FIRE PLACE KITCHEN DINING AND HALF WASHROOM. SECOND FLOOR FEATURE SPACIOUS PRIMERY BEDROOM WITH 4 PIECE ATTACHED WASHROOM , TOTAL 3 BEDROOMS AND 2 FULL WASHROOMS. LAUNDRY ON SECOND FLOOR SAVE YOU HASSLE OF CARRYING LAUNDRY DOWNSTAIRS. CLOSE TO ALL AMENITIES SCHOOL BUS SHOPPING. SHOWS GREAT AND AVAILABLE FOR QUICK POSSESION. CALL FOR YOUR PRIVATE SHOWING, (id:52784)
Property Details
| MLS® Number | A2162177 |
| Property Type | Single Family |
| Community Name | Redstone |
| AmenitiesNearBy | Playground |
| ParkingSpaceTotal | 2 |
| Plan | 1610884 |
| Structure | Deck |
Building
| BathroomTotal | 3 |
| BedroomsAboveGround | 3 |
| BedroomsTotal | 3 |
| Appliances | Refrigerator, Dishwasher, Stove, Hood Fan, Window Coverings, Washer & Dryer |
| BasementDevelopment | Unfinished |
| BasementType | Full (unfinished) |
| ConstructedDate | 2015 |
| ConstructionMaterial | Poured Concrete, Wood Frame |
| ConstructionStyleAttachment | Detached |
| CoolingType | None |
| ExteriorFinish | Concrete, Vinyl Siding |
| FireplacePresent | Yes |
| FireplaceTotal | 1 |
| FlooringType | Carpeted, Tile |
| FoundationType | Poured Concrete |
| HalfBathTotal | 1 |
| HeatingType | Forced Air |
| StoriesTotal | 2 |
| SizeInterior | 1503.45 Sqft |
| TotalFinishedArea | 1503.45 Sqft |
| Type | House |
Parking
| Other |
Land
| Acreage | No |
| FenceType | Fence |
| LandAmenities | Playground |
| SizeFrontage | 8.6 M |
| SizeIrregular | 3132.00 |
| SizeTotal | 3132 Sqft|0-4,050 Sqft |
| SizeTotalText | 3132 Sqft|0-4,050 Sqft |
| ZoningDescription | R-1n |
Rooms
| Level | Type | Length | Width | Dimensions |
|---|---|---|---|---|
| Second Level | Primary Bedroom | 13.58 Ft x 12.08 Ft | ||
| Second Level | 3pc Bathroom | 8.92 Ft x 4.92 Ft | ||
| Second Level | Bedroom | 11.50 Ft x 9.25 Ft | ||
| Second Level | Bedroom | 10.58 Ft x 9.25 Ft | ||
| Second Level | Other | 4.00 Ft x 4.00 Ft | ||
| Second Level | Other | 4.92 Ft x 3.92 Ft | ||
| Second Level | 4pc Bathroom | 9.75 Ft x 4.92 Ft | ||
| Second Level | Laundry Room | 4.25 Ft x 3.42 Ft | ||
| Main Level | Living Room | 13.83 Ft x 11.75 Ft | ||
| Main Level | Kitchen | 11.83 Ft x 10.17 Ft | ||
| Main Level | Dining Room | 15.00 Ft x 12.25 Ft | ||
| Main Level | Other | 6.92 Ft x 4.58 Ft | ||
| Main Level | 2pc Bathroom | 5.00 Ft x 4.92 Ft |
https://www.realtor.ca/real-estate/27404837/45-red-embers-row-ne-calgary-redstone
Interested?
Contact us for more information

























