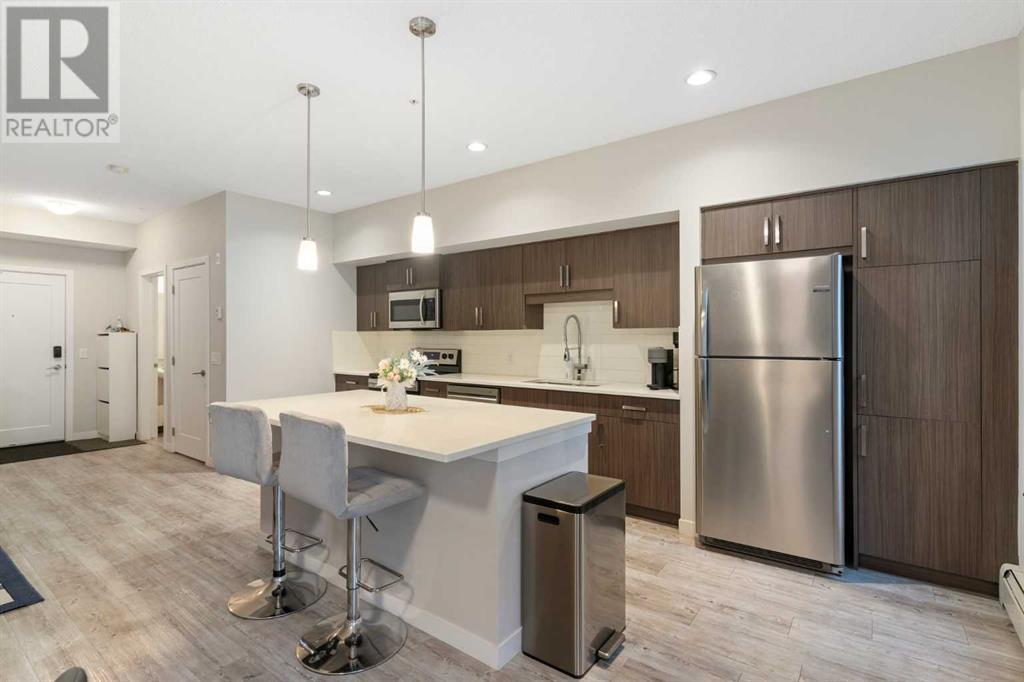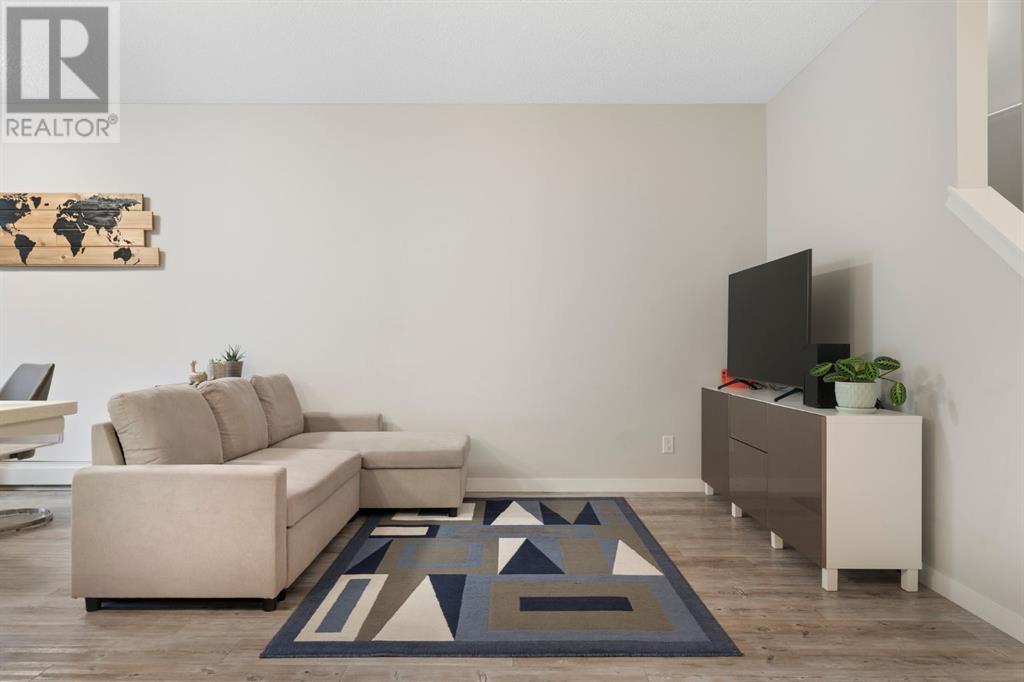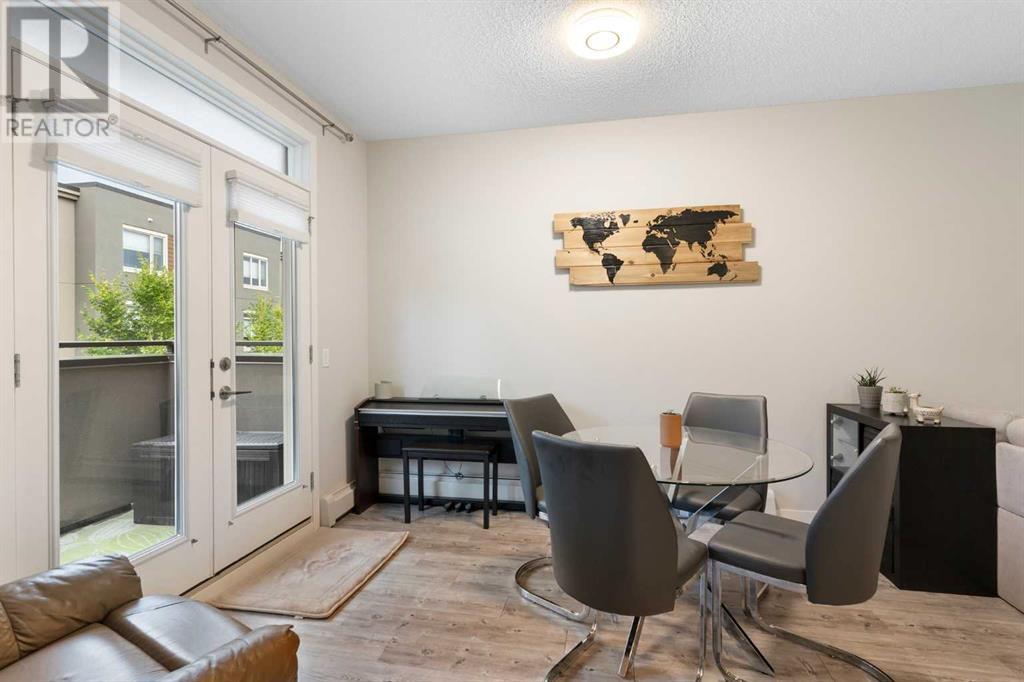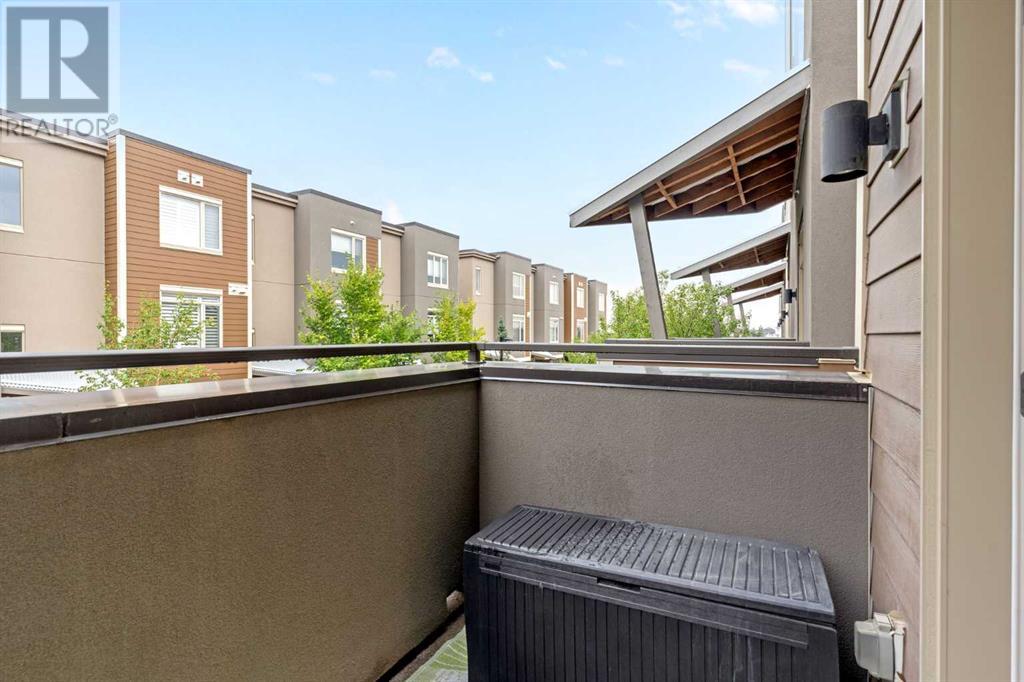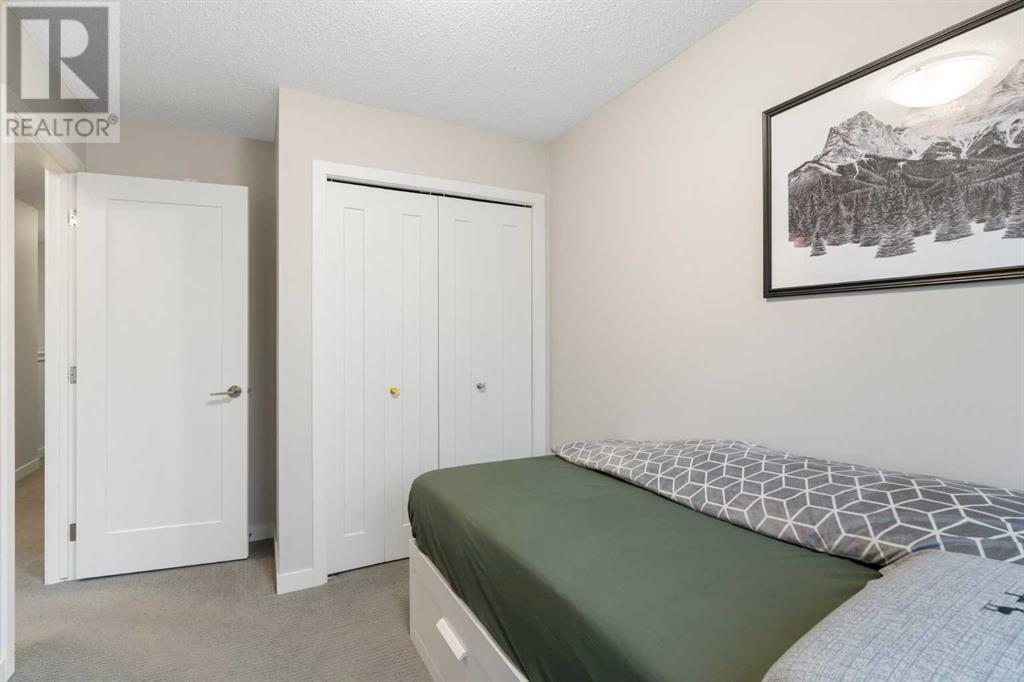210, 7 Westpark Common Sw Calgary, Alberta T3H 0Y4
$435,000Maintenance, Condominium Amenities, Common Area Maintenance, Heat, Ground Maintenance, Parking, Property Management, Reserve Fund Contributions, Sewer, Waste Removal, Water
$555.28 Monthly
Maintenance, Condominium Amenities, Common Area Maintenance, Heat, Ground Maintenance, Parking, Property Management, Reserve Fund Contributions, Sewer, Waste Removal, Water
$555.28 MonthlyWelcome to this stunning 2-storey condo located in the sought-after community of West Springs! As you enter, you're greeted by a bright and inviting living space, designed with an open concept that seamlessly blends the living room, dining area, and kitchen. Perfect for both entertaining and everyday living, the kitchen stands out with its modern touches, including sleek quartz countertops, stainless steel appliances, and durable vinyl plank flooring. Step through the patio doors onto the balcony, where you can enjoy views of the central courtyard. The main floor also features a convenient 2-piece bath and laundry room for added functionality. Upstairs, the second level offers two spacious bedrooms, thoughtfully designed for comfort. The primary bedroom includes a walk-through closet leading to a luxurious 5-piece ensuite, complete with dual vanities, a soaker tub, and a separate shower. The second bedroom has its own 4-piece bath, providing privacy and convenience. A bonus loft area offers flexible space that can be used as a home office, cozy reading nook, or play area. This unit comes with a titled parking stall for secure and easy access, while the well-managed complex ensures low-maintenance, stress-free living. Located in the heart of West Springs, you’ll have schools, shopping, transit, and urban conveniences just moments away, making this home the perfect blend of comfort and connectivity. (id:52784)
Property Details
| MLS® Number | A2165242 |
| Property Type | Single Family |
| Neigbourhood | Wentworth |
| Community Name | West Springs |
| AmenitiesNearBy | Park, Playground, Schools, Shopping |
| CommunityFeatures | Pets Allowed With Restrictions |
| Features | Elevator, Closet Organizers, Parking |
| ParkingSpaceTotal | 1 |
| Plan | 1412829 |
Building
| BathroomTotal | 3 |
| BedroomsAboveGround | 2 |
| BedroomsTotal | 2 |
| Appliances | Washer, Refrigerator, Window/sleeve Air Conditioner, Dishwasher, Stove, Dryer, Microwave Range Hood Combo |
| ConstructedDate | 2014 |
| ConstructionMaterial | Wood Frame |
| ConstructionStyleAttachment | Attached |
| CoolingType | None |
| ExteriorFinish | Composite Siding |
| FlooringType | Carpeted, Vinyl Plank |
| HalfBathTotal | 1 |
| HeatingFuel | Natural Gas |
| HeatingType | Baseboard Heaters |
| StoriesTotal | 3 |
| SizeInterior | 1117.29 Sqft |
| TotalFinishedArea | 1117.29 Sqft |
| Type | Apartment |
Parking
| Underground |
Land
| Acreage | No |
| LandAmenities | Park, Playground, Schools, Shopping |
| SizeTotalText | Unknown |
| ZoningDescription | R-2m |
Rooms
| Level | Type | Length | Width | Dimensions |
|---|---|---|---|---|
| Main Level | Dining Room | 10.92 Ft x 10.33 Ft | ||
| Main Level | Kitchen | 8.33 Ft x 18.25 Ft | ||
| Main Level | Living Room | 10.92 Ft x 12.75 Ft | ||
| Main Level | 2pc Bathroom | 5.33 Ft x 4.58 Ft | ||
| Upper Level | Primary Bedroom | 10.92 Ft x 10.67 Ft | ||
| Upper Level | Bedroom | 7.83 Ft x 12.25 Ft | ||
| Upper Level | 4pc Bathroom | 7.83 Ft x 4.92 Ft | ||
| Upper Level | 5pc Bathroom | 7.50 Ft x 7.92 Ft | ||
| Upper Level | Loft | 12.25 Ft x 9.92 Ft |
https://www.realtor.ca/real-estate/27405480/210-7-westpark-common-sw-calgary-west-springs
Interested?
Contact us for more information


