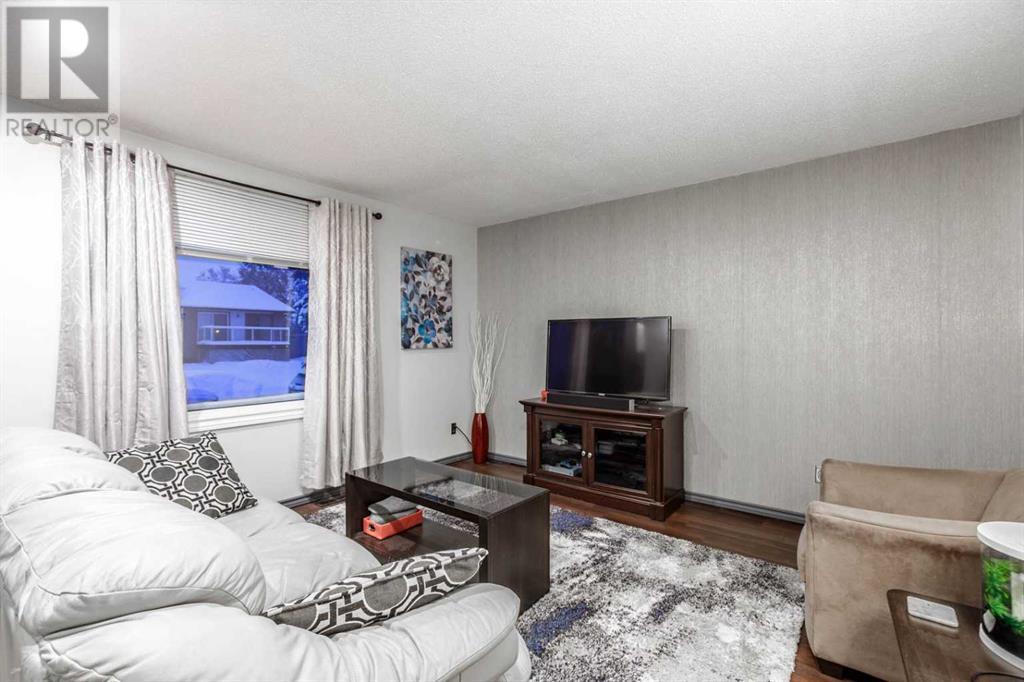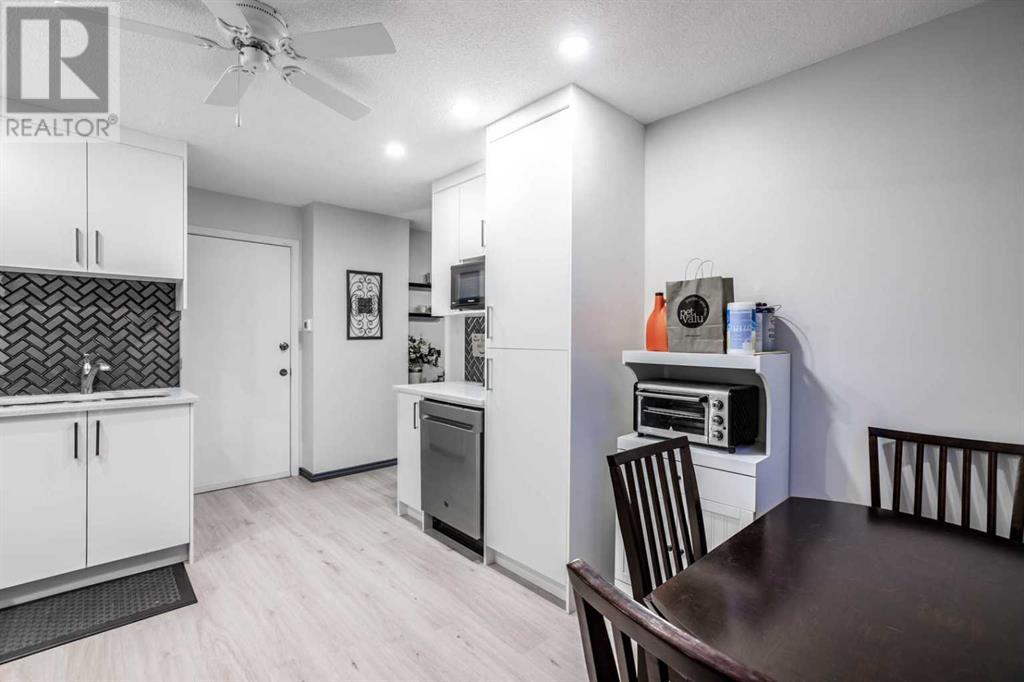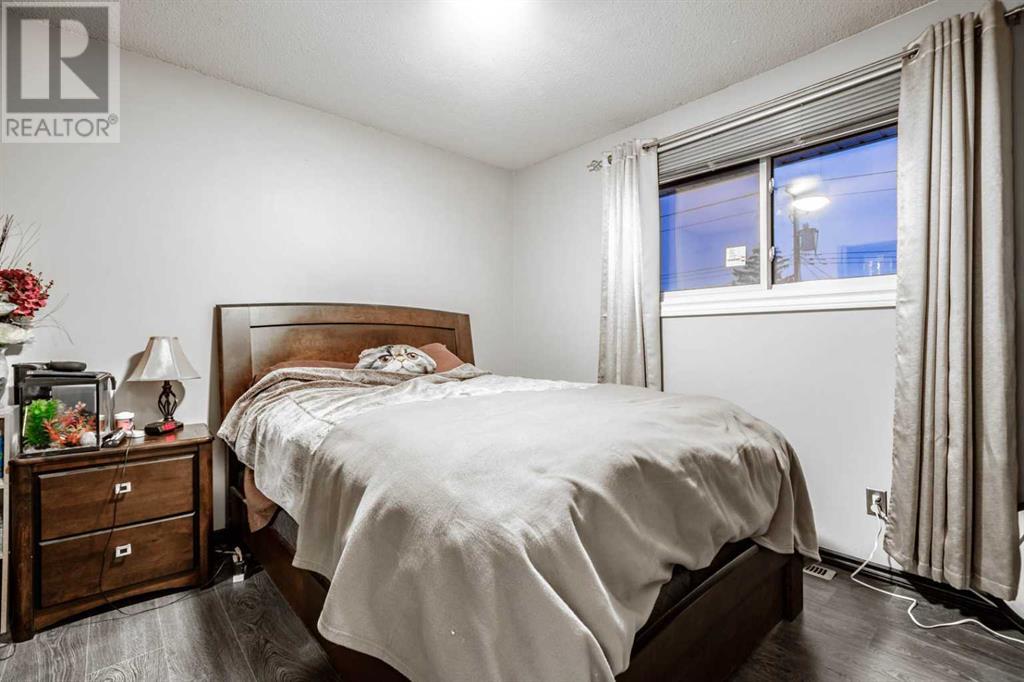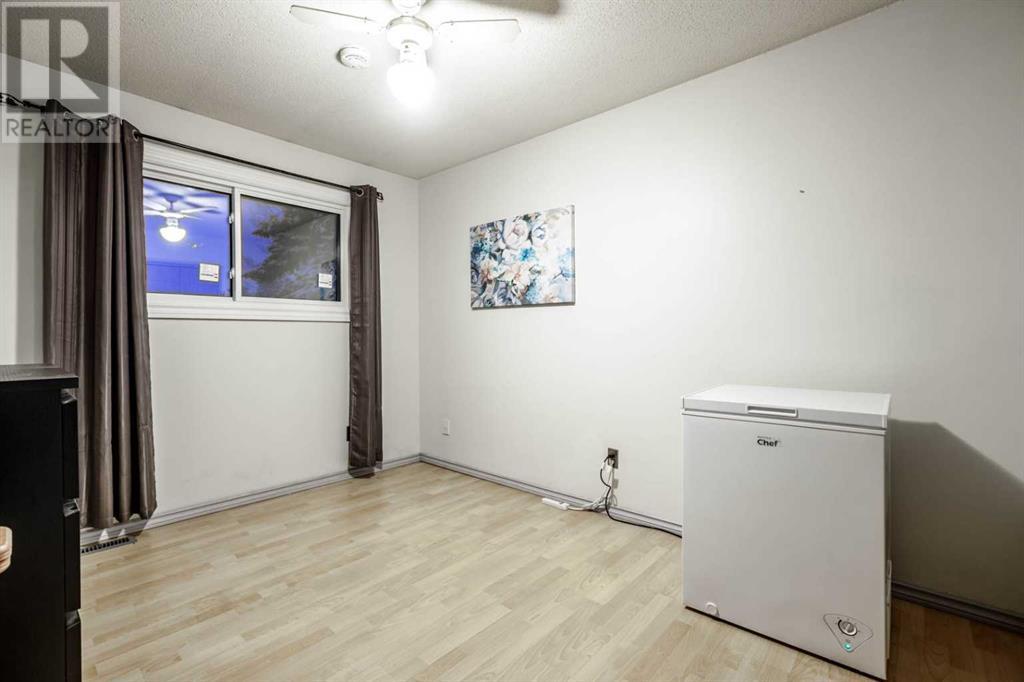2923 Doverville Crescent Se Calgary, Alberta T2B 1V1
$410,000
This property features a 1040 square foot semi-detached two-storey layout. The upgraded kitchen with quartz countertops, stainless steel appliances, modern cabinetry and newer flooring, provides a contemporary and stylish feel to the living space. The windows and doors were replaced in January 2023, enhancing the property's energy efficiency and overall aesthetic. On the upper floor, you'll find three bedrooms and a full bathroom.The basement is set up with a kitchen, living area, bedroom, and a three-piece bathroom, adding versatility to the property with an illegal suite. Laundry facilities are conveniently located on both the main and lower levels. The backyard hosts a spacious deck, a shed, and a fire pit, great for entertainment and relaxation. The property's location on an inner community street adds to its appeal for those seeking a peaceful living environment. Added comfort bonus-comes with central A/C! (id:52784)
Property Details
| MLS® Number | A2163634 |
| Property Type | Single Family |
| Neigbourhood | Dover |
| Community Name | Dover |
| Features | Other, Back Lane |
| ParkingSpaceTotal | 1 |
| Plan | 6938jk |
| Structure | Shed, Deck |
Building
| BathroomTotal | 2 |
| BedroomsAboveGround | 3 |
| BedroomsBelowGround | 1 |
| BedroomsTotal | 4 |
| Appliances | See Remarks |
| BasementDevelopment | Finished |
| BasementFeatures | Separate Entrance, Suite |
| BasementType | Full (finished) |
| ConstructedDate | 1970 |
| ConstructionMaterial | Wood Frame |
| ConstructionStyleAttachment | Semi-detached |
| CoolingType | Central Air Conditioning |
| FlooringType | Carpeted, Laminate, Vinyl Plank |
| FoundationType | Poured Concrete |
| HeatingFuel | Natural Gas |
| HeatingType | Forced Air |
| StoriesTotal | 2 |
| SizeInterior | 1040 Sqft |
| TotalFinishedArea | 1040 Sqft |
| Type | Duplex |
Parking
| Other |
Land
| Acreage | No |
| FenceType | Fence |
| SizeDepth | 33.39 M |
| SizeFrontage | 9.14 M |
| SizeIrregular | 306.00 |
| SizeTotal | 306 M2|0-4,050 Sqft |
| SizeTotalText | 306 M2|0-4,050 Sqft |
| ZoningDescription | R-c2 |
Rooms
| Level | Type | Length | Width | Dimensions |
|---|---|---|---|---|
| Lower Level | Bedroom | 10.17 Ft x 10.75 Ft | ||
| Lower Level | Kitchen | 10.08 Ft x 12.67 Ft | ||
| Lower Level | Other | 7.75 Ft x 8.25 Ft | ||
| Lower Level | Furnace | 8.00 Ft x 9.75 Ft | ||
| Lower Level | 3pc Bathroom | 5.17 Ft x 7.42 Ft | ||
| Main Level | Other | 11.25 Ft x 13.17 Ft | ||
| Main Level | Living Room | 13.08 Ft x 15.58 Ft | ||
| Main Level | Other | 3.42 Ft x 8.75 Ft | ||
| Main Level | Other | 3.75 Ft x 6.00 Ft | ||
| Upper Level | Primary Bedroom | 9.25 Ft x 11.83 Ft | ||
| Upper Level | Bedroom | 9.33 Ft x 10.42 Ft | ||
| Upper Level | Bedroom | 7.75 Ft x 9.50 Ft | ||
| Upper Level | 4pc Bathroom | 4.92 Ft x 6.75 Ft |
https://www.realtor.ca/real-estate/27406392/2923-doverville-crescent-se-calgary-dover
Interested?
Contact us for more information


























