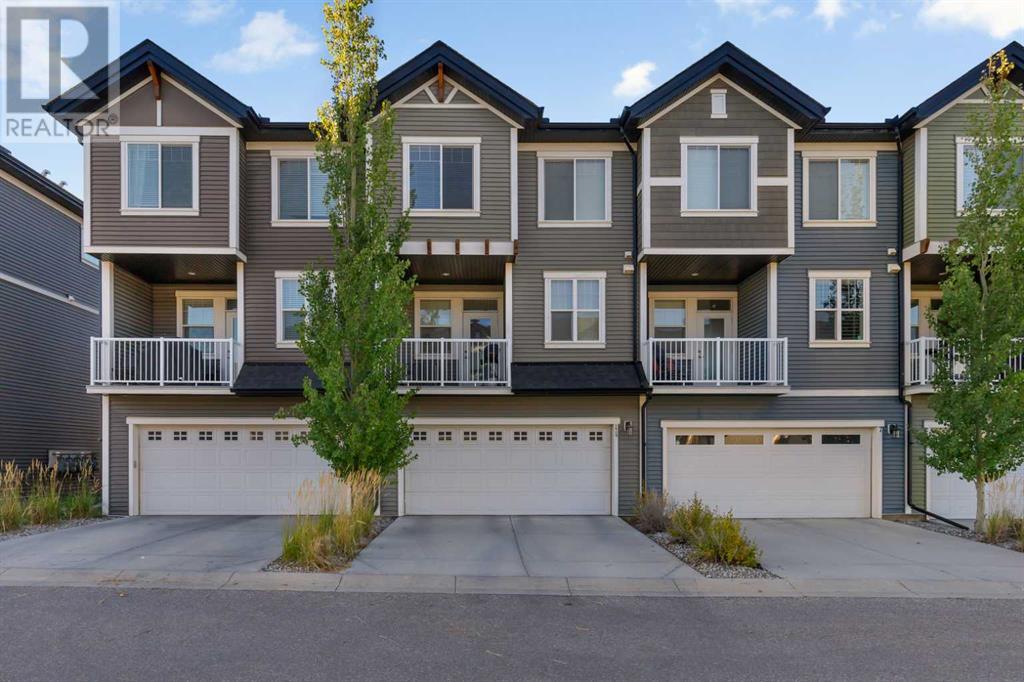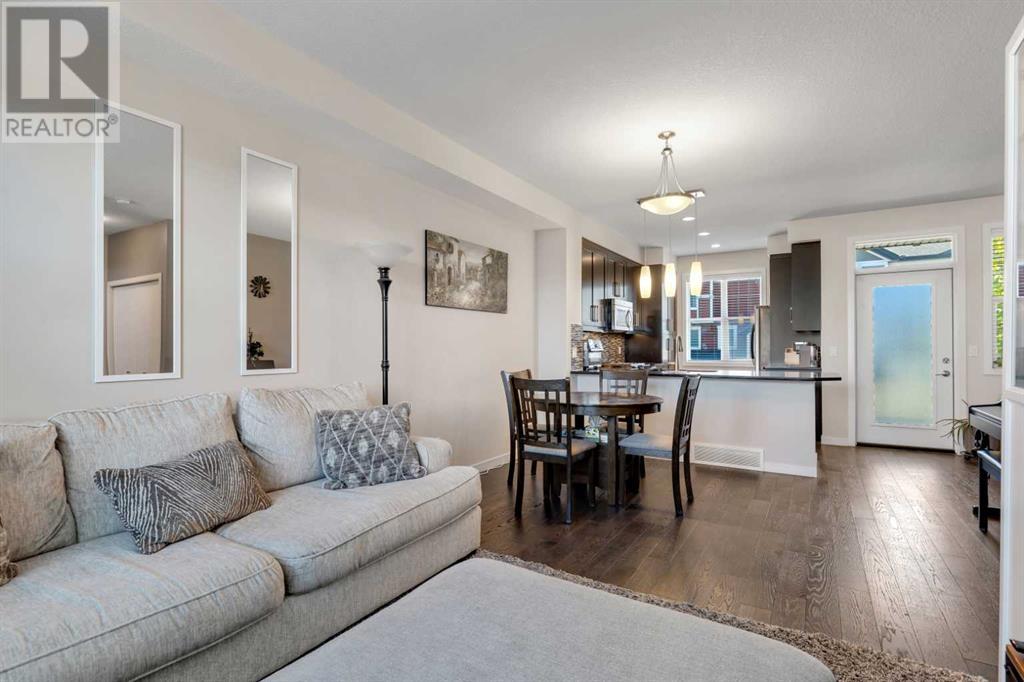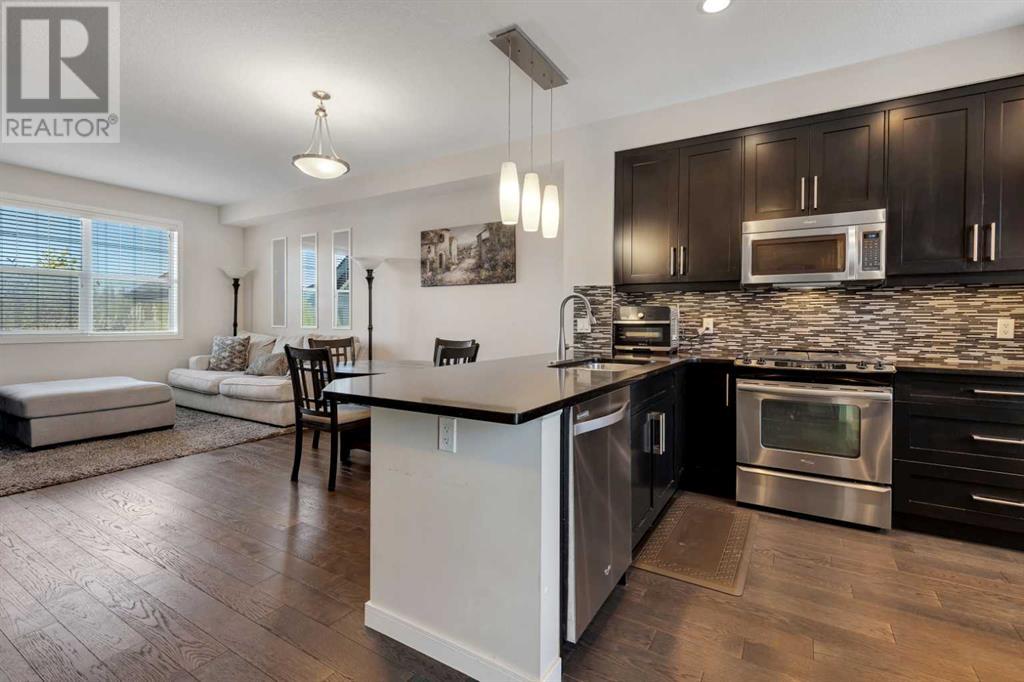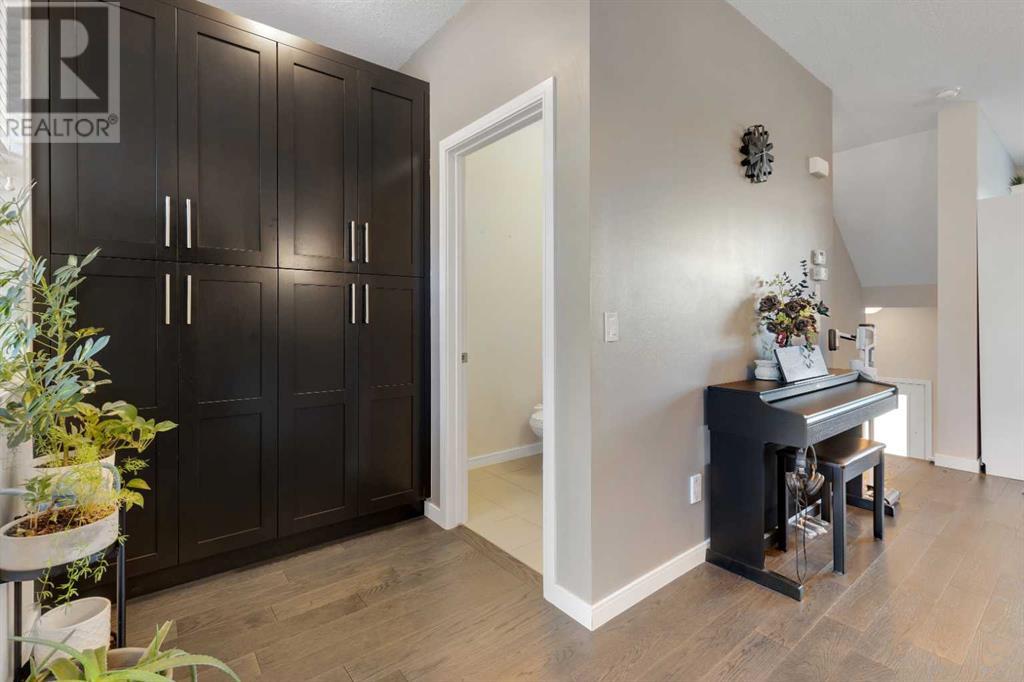11 Nolan Hill Boulevard Nw Calgary, Alberta T3R 0J4
$535,555Maintenance, Common Area Maintenance, Property Management, Reserve Fund Contributions
$360 Monthly
Maintenance, Common Area Maintenance, Property Management, Reserve Fund Contributions
$360 MonthlyDiscover modern living at its finest in this exceptional multi-family townhouse in Nolan Hill. With its smart floor plan featuring 3 bedrooms and 2.5 baths , this home is designed for today's lifestyle. Step inside to a bright, airy ambiance, highlighted by 9-ft knock-down ceilings, luxury engineered hardwood flooring throughout the main floor, and modern light fixtures that enhances the open space.The kitchen is stunning, boasting quartz countertops, sleek stainless steel appliances, and a contemporary tile backsplash. A generous pantry provides ample storage, making it a chef’s paradise. Enjoy seamless indoor-outdoor living with a charming balcony just off the kitchen, perfect for relaxing or entertaining.The open-concept design connects the kitchen to a stylish dining area and a sun-drenched living room, creating a welcoming atmosphere and a convenient powder room completes the main level.Upstairs, you'll find three spacious bedrooms and two 4 piece bathrooms. The primary suite is a true retreat, featuring a private ensuite bathroom and a good sized walk-in closet.Additional perks include an attached double car garage with its own driveway for extra parking. Plus, you'll be ideally located near major roadways such as Shaganappi Trail, Stoney trail, and Beddington Trail and not to mention all the amenities like Costco, Walmart, Sobeys, and Shoppers Drug Mart, as well as gyms and multiple restaurants ensuring all your needs are just moments away. Don’t miss out on this rare gem! (Open house Saturday September 14th 2:00pm-5:00pm & Sunday September 15th 1:00pm-3:00pm) (id:52784)
Property Details
| MLS® Number | A2165138 |
| Property Type | Single Family |
| Neigbourhood | Nolan Hill |
| Community Name | Nolan Hill |
| AmenitiesNearBy | Playground, Schools, Shopping |
| CommunityFeatures | Pets Allowed |
| Features | See Remarks, Parking |
| ParkingSpaceTotal | 4 |
| Plan | 1411674 |
| Structure | See Remarks |
Building
| BathroomTotal | 3 |
| BedroomsAboveGround | 3 |
| BedroomsTotal | 3 |
| Appliances | Washer, Refrigerator, Gas Stove(s), Dishwasher, Dryer |
| BasementType | None |
| ConstructedDate | 2013 |
| ConstructionMaterial | Wood Frame |
| ConstructionStyleAttachment | Attached |
| CoolingType | Central Air Conditioning |
| FlooringType | Carpeted, Ceramic Tile |
| FoundationType | Poured Concrete |
| HalfBathTotal | 1 |
| HeatingType | Forced Air |
| StoriesTotal | 3 |
| SizeInterior | 1528 Sqft |
| TotalFinishedArea | 1528 Sqft |
| Type | Row / Townhouse |
Parking
| Concrete | |
| Attached Garage | 2 |
Land
| Acreage | No |
| FenceType | Not Fenced |
| LandAmenities | Playground, Schools, Shopping |
| SizeTotalText | Unknown |
| ZoningDescription | R-2m |
Rooms
| Level | Type | Length | Width | Dimensions |
|---|---|---|---|---|
| Second Level | Kitchen | 19.25 Ft x 11.50 Ft | ||
| Second Level | Dining Room | 13.50 Ft x 7.00 Ft | ||
| Second Level | Living Room | 11.42 Ft x 11.33 Ft | ||
| Second Level | 2pc Bathroom | 5.42 Ft x 5.25 Ft | ||
| Second Level | Other | 9.42 Ft x 7.58 Ft | ||
| Third Level | Primary Bedroom | 11.58 Ft x 11.00 Ft | ||
| Third Level | Bedroom | 9.25 Ft x 12.83 Ft | ||
| Third Level | Bedroom | 9.67 Ft x 11.25 Ft | ||
| Third Level | Other | 4.75 Ft x 6.75 Ft | ||
| Third Level | 4pc Bathroom | 5.08 Ft x 8.08 Ft | ||
| Third Level | 4pc Bathroom | 5.17 Ft x 6.83 Ft | ||
| Lower Level | Office | 8.67 Ft x 10.67 Ft |
https://www.realtor.ca/real-estate/27406470/11-nolan-hill-boulevard-nw-calgary-nolan-hill
Interested?
Contact us for more information












































