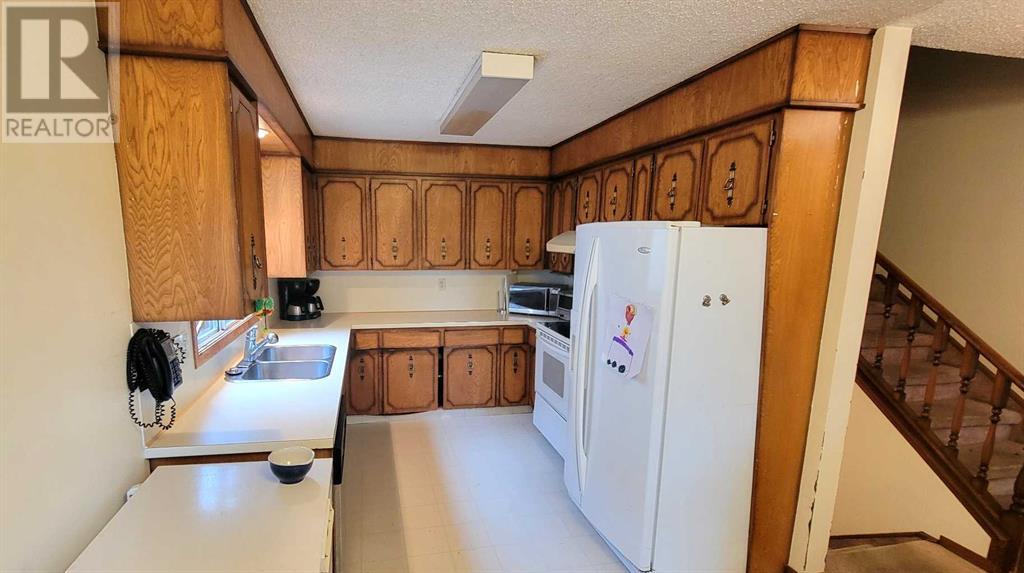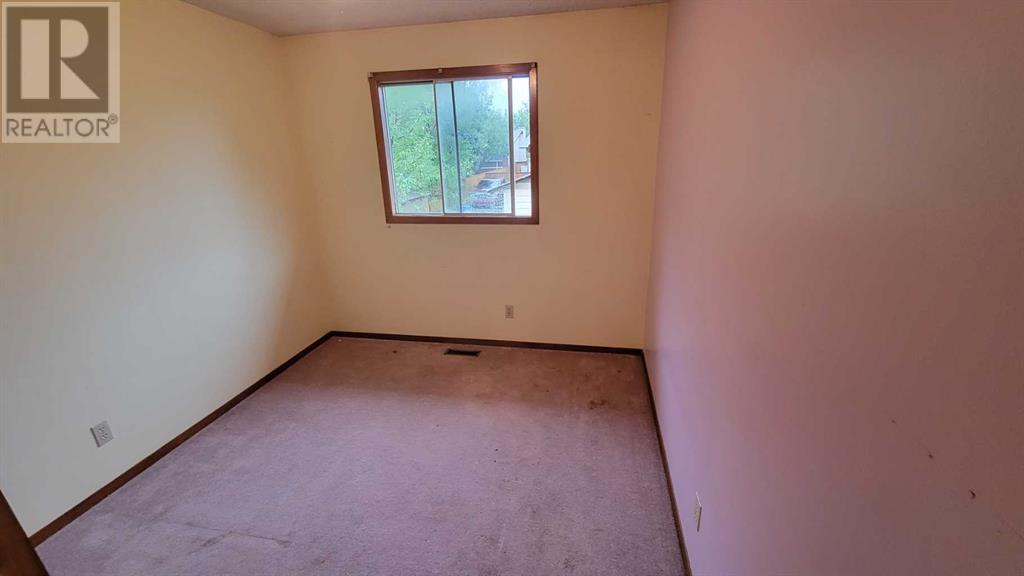20 Bermondsey Crescent Nw Calgary, Alberta T3K 1W2
$475,000
ATTENTION: RENOVATORS AND INVESTORS!!! This 1190 sq/ft 4 level split needs and update. This 3-bedroom home is located on a quiet crescent, steps away from Nose Hill Park. The primary bedroom has an en-suite that is halfway through an update. The main level has a spacious kitchen with a convenient dining area. The large living room has a cozy fireplace. The lower level contains a huge family room with another fireplace and has a separate entrance with a walk up to the back yard. In the back yard is a double garage. This home is in need of an update but does have a newer roof (6 years) and hot water tank (1 year). Plenty of potential here. (id:52784)
Property Details
| MLS® Number | A2163376 |
| Property Type | Single Family |
| Neigbourhood | Sandstone Valley |
| Community Name | Beddington Heights |
| AmenitiesNearBy | Park, Playground, Schools, Shopping |
| Features | Back Lane |
| ParkingSpaceTotal | 3 |
| Plan | 7910490 |
| Structure | None |
Building
| BathroomTotal | 3 |
| BedroomsAboveGround | 3 |
| BedroomsTotal | 3 |
| Appliances | Refrigerator, Stove, Washer & Dryer |
| ArchitecturalStyle | 4 Level |
| BasementDevelopment | Partially Finished |
| BasementFeatures | Walk-up |
| BasementType | Full (partially Finished) |
| ConstructedDate | 1979 |
| ConstructionMaterial | Wood Frame |
| ConstructionStyleAttachment | Detached |
| CoolingType | None |
| ExteriorFinish | Aluminum Siding |
| FireplacePresent | Yes |
| FireplaceTotal | 2 |
| FlooringType | Carpeted, Linoleum |
| FoundationType | Poured Concrete |
| HalfBathTotal | 1 |
| HeatingFuel | Natural Gas |
| HeatingType | Forced Air |
| SizeInterior | 1189.35 Sqft |
| TotalFinishedArea | 1189.35 Sqft |
| Type | House |
Parking
| Detached Garage | 2 |
Land
| Acreage | No |
| FenceType | Fence |
| LandAmenities | Park, Playground, Schools, Shopping |
| SizeDepth | 37.92 M |
| SizeFrontage | 12.82 M |
| SizeIrregular | 481.00 |
| SizeTotal | 481 M2|4,051 - 7,250 Sqft |
| SizeTotalText | 481 M2|4,051 - 7,250 Sqft |
| ZoningDescription | R-c2 |
Rooms
| Level | Type | Length | Width | Dimensions |
|---|---|---|---|---|
| Second Level | Primary Bedroom | 4.72 M x 3.20 M | ||
| Second Level | Bedroom | 4.06 M x 2.74 M | ||
| Second Level | Bedroom | 2.92 M x 2.74 M | ||
| Second Level | 4pc Bathroom | 2.44 M x 1.50 M | ||
| Second Level | 4pc Bathroom | 2.74 M x 1.50 M | ||
| Basement | Furnace | 8.53 M x 3.15 M | ||
| Lower Level | Family Room | 8.53 M x 4.52 M | ||
| Lower Level | 2pc Bathroom | 1.60 M x 1.55 M | ||
| Main Level | Kitchen | 2.84 M x 2.72 M | ||
| Main Level | Dining Room | 3.15 M x 2.72 M | ||
| Main Level | Living Room | 4.88 M x 4.06 M |
https://www.realtor.ca/real-estate/27406598/20-bermondsey-crescent-nw-calgary-beddington-heights
Interested?
Contact us for more information













