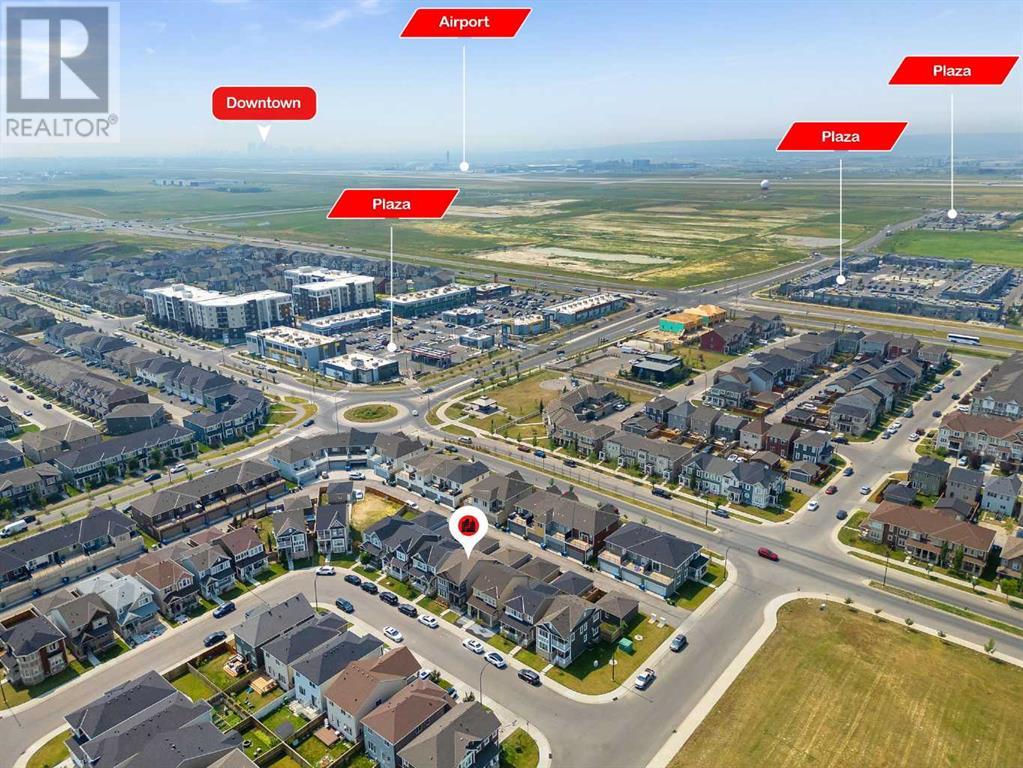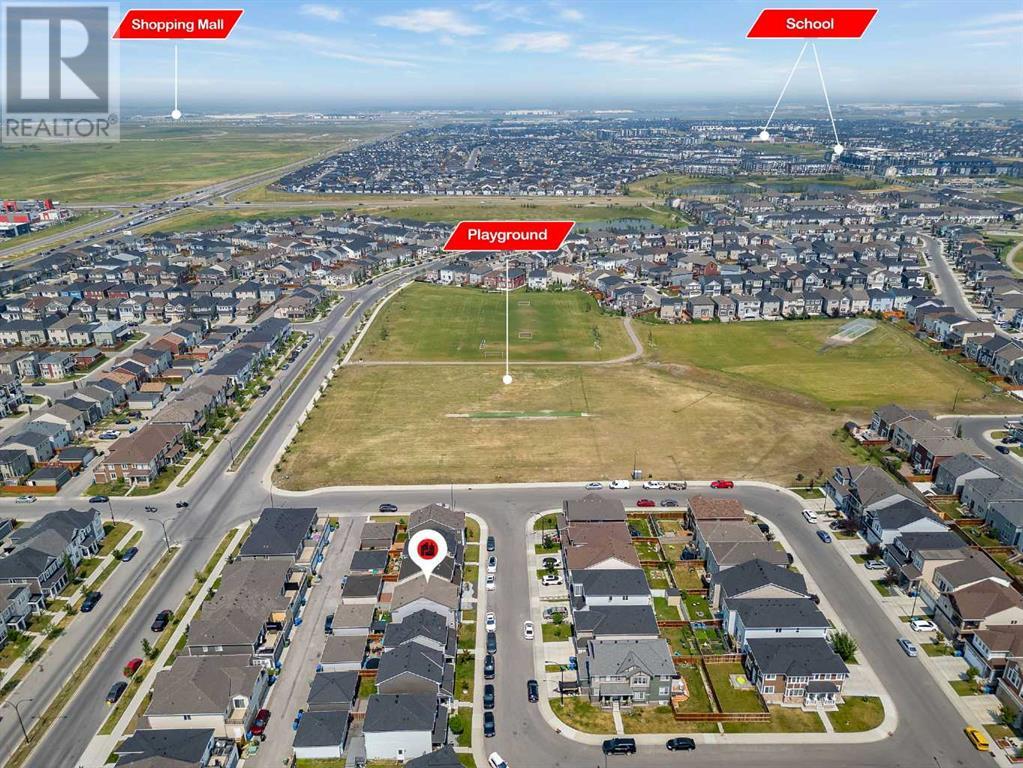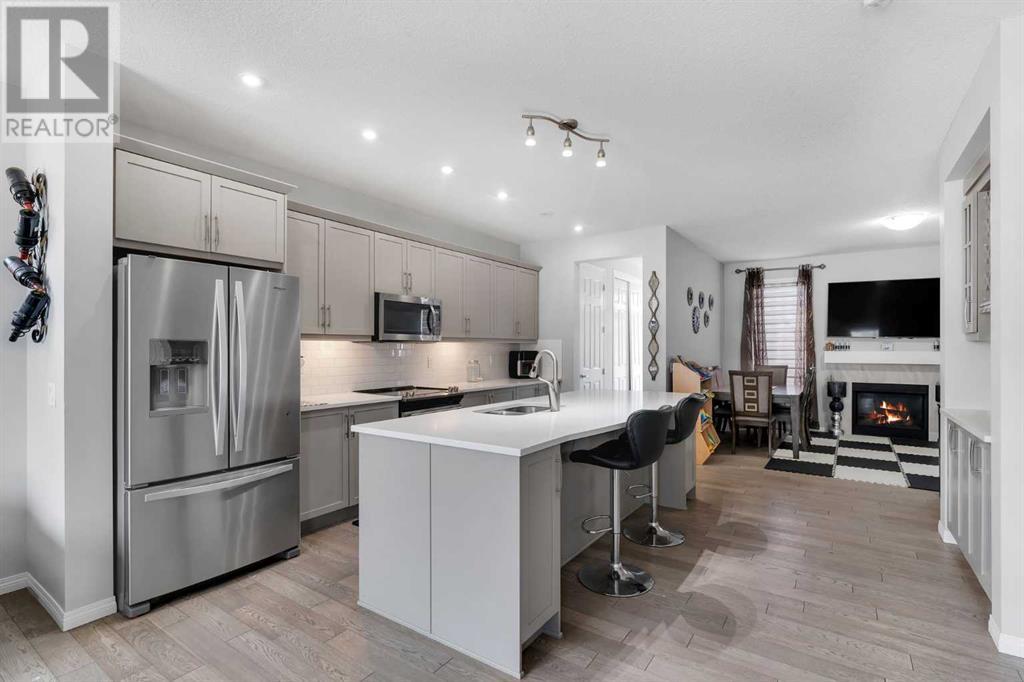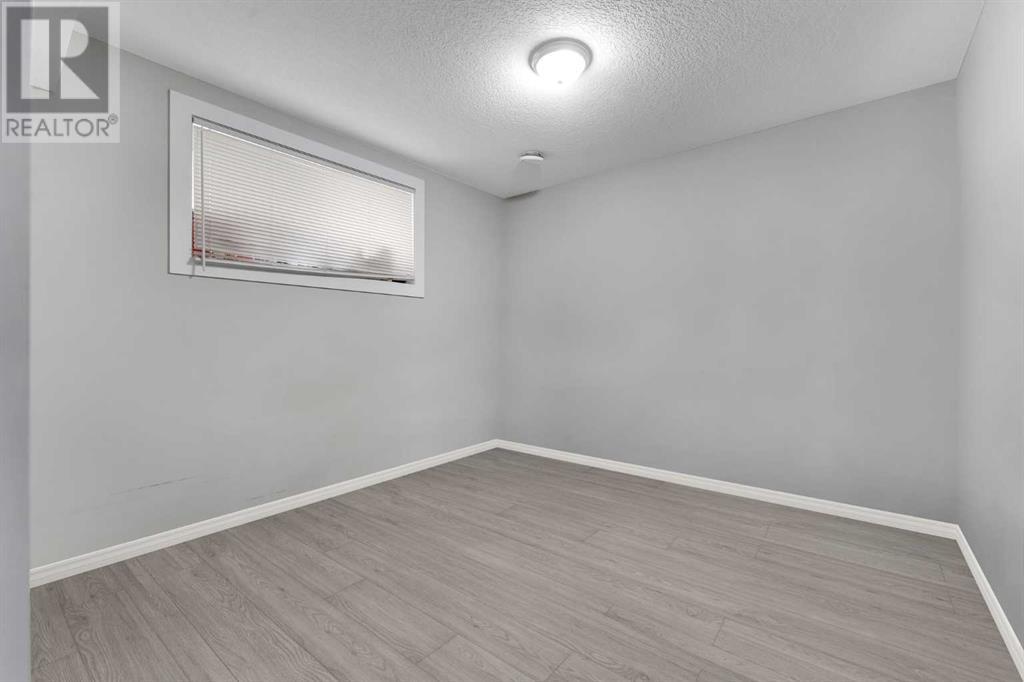52 Cityscape Mount Ne Calgary, Alberta T3N 0V7
$720,000
FORMER BUILDER SPEC HOME | GREAT LOCATION | TONS OF UPGRADES | UPPER FLOOR BALCONY | 2 BEDROOM ILLEGAL SUITE | OVER 2400 SQFT LIVING SPACE | -Welcome home to one of the City’s most sought-after family-friendly communities in the heart of Cityscape. The property boasts a prime location with convenient access to restaurants, shopping, amenities, and schools. Throughout this house, the selections are been made thoughtfully to call it home and build some beautiful memories. Upon Entry, there is the big dining area which is designed with huge east-facing windows to have natural light sweeping throughout the day. The open-style living room invites you to the elegant kitchen filled with trendy selections, a pantry, Quartz countertops and stainless steel appliances. The upper level offers 3 spacious bedrooms with the Primary suite featuring a large walk-in closet, balcony and a 4pc ensuite along with a convenient upper-floor laundry with custom cabinets. The double detached car garage provides ample space for parking and storage, ensuring convenience and functionality. Nestled in a quiet street, this location offers tranquillity and privacy. Don't miss the opportunity to make this beautiful home your own. Schedule a viewing today and experience the perfect blend of comfort, style, and convenience! Disclosure: Some of the pictures in the listing have been virtually staged. (id:52784)
Property Details
| MLS® Number | A2165167 |
| Property Type | Single Family |
| Community Name | Cityscape |
| AmenitiesNearBy | Park, Playground, Shopping |
| Features | No Animal Home, No Smoking Home |
| ParkingSpaceTotal | 2 |
| Plan | 1611884 |
| Structure | Deck |
Building
| BathroomTotal | 4 |
| BedroomsAboveGround | 3 |
| BedroomsBelowGround | 2 |
| BedroomsTotal | 5 |
| Appliances | Refrigerator, Dishwasher, Stove, Microwave Range Hood Combo, Garage Door Opener, Washer & Dryer |
| BasementDevelopment | Finished |
| BasementFeatures | Separate Entrance, Suite |
| BasementType | Full (finished) |
| ConstructedDate | 2017 |
| ConstructionMaterial | Wood Frame |
| ConstructionStyleAttachment | Detached |
| CoolingType | None |
| ExteriorFinish | Vinyl Siding |
| FireplacePresent | Yes |
| FireplaceTotal | 1 |
| FlooringType | Laminate |
| FoundationType | Poured Concrete |
| HalfBathTotal | 1 |
| HeatingType | Forced Air |
| StoriesTotal | 2 |
| SizeInterior | 1671.56 Sqft |
| TotalFinishedArea | 1671.56 Sqft |
| Type | House |
Parking
| Detached Garage | 2 |
Land
| Acreage | No |
| FenceType | Fence |
| LandAmenities | Park, Playground, Shopping |
| SizeDepth | 26.82 M |
| SizeFrontage | 9.33 M |
| SizeIrregular | 2701.74 |
| SizeTotal | 2701.74 Sqft|0-4,050 Sqft |
| SizeTotalText | 2701.74 Sqft|0-4,050 Sqft |
| ZoningDescription | Dc |
Rooms
| Level | Type | Length | Width | Dimensions |
|---|---|---|---|---|
| Second Level | Primary Bedroom | 10.75 Ft x 14.00 Ft | ||
| Second Level | 4pc Bathroom | 10.75 Ft x 5.50 Ft | ||
| Second Level | 4pc Bathroom | 10.75 Ft x 5.92 Ft | ||
| Second Level | Bedroom | 10.83 Ft x 12.42 Ft | ||
| Second Level | Bedroom | 10.00 Ft x 10.00 Ft | ||
| Second Level | Laundry Room | 6.17 Ft x 6.50 Ft | ||
| Lower Level | Living Room | 14.25 Ft x 12.42 Ft | ||
| Lower Level | Kitchen | 13.42 Ft x 10.00 Ft | ||
| Lower Level | 4pc Bathroom | 9.75 Ft x 5.42 Ft | ||
| Lower Level | Bedroom | 10.08 Ft x 12.25 Ft | ||
| Lower Level | Bedroom | 9.75 Ft x 9.75 Ft | ||
| Lower Level | Storage | 5.58 Ft x 12.42 Ft | ||
| Main Level | Living Room | 10.75 Ft x 12.00 Ft | ||
| Main Level | Kitchen | 15.83 Ft x 16.25 Ft | ||
| Main Level | Dining Room | 4.33 Ft x 10.83 Ft | ||
| Main Level | Family Room | 10.33 Ft x 14.58 Ft | ||
| Main Level | 2pc Bathroom | 5.50 Ft x 4.50 Ft |
https://www.realtor.ca/real-estate/27406601/52-cityscape-mount-ne-calgary-cityscape
Interested?
Contact us for more information





































