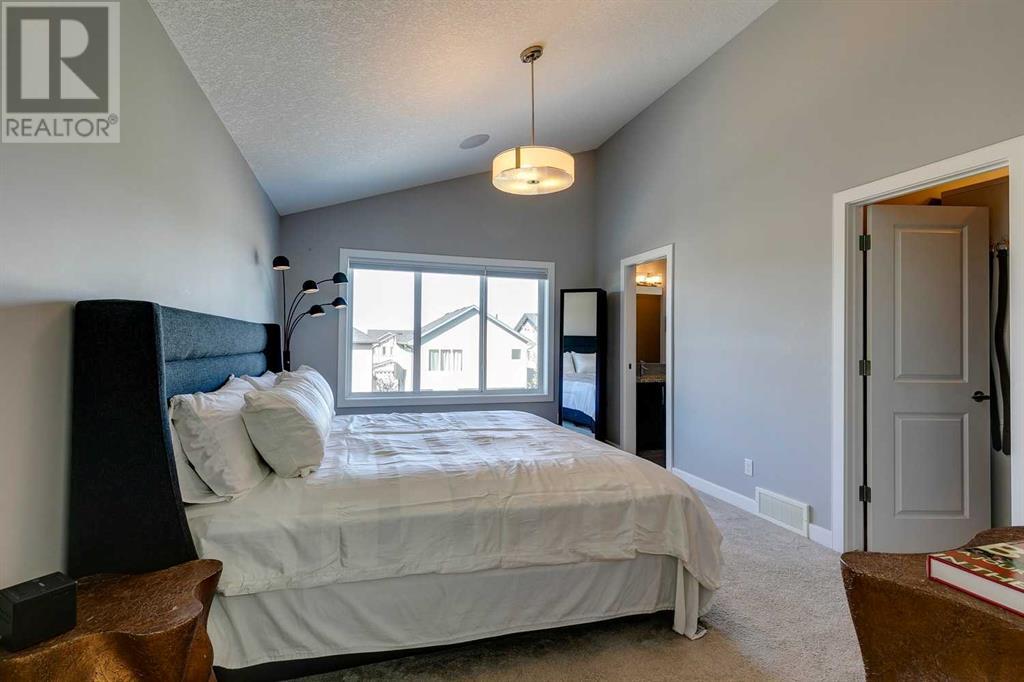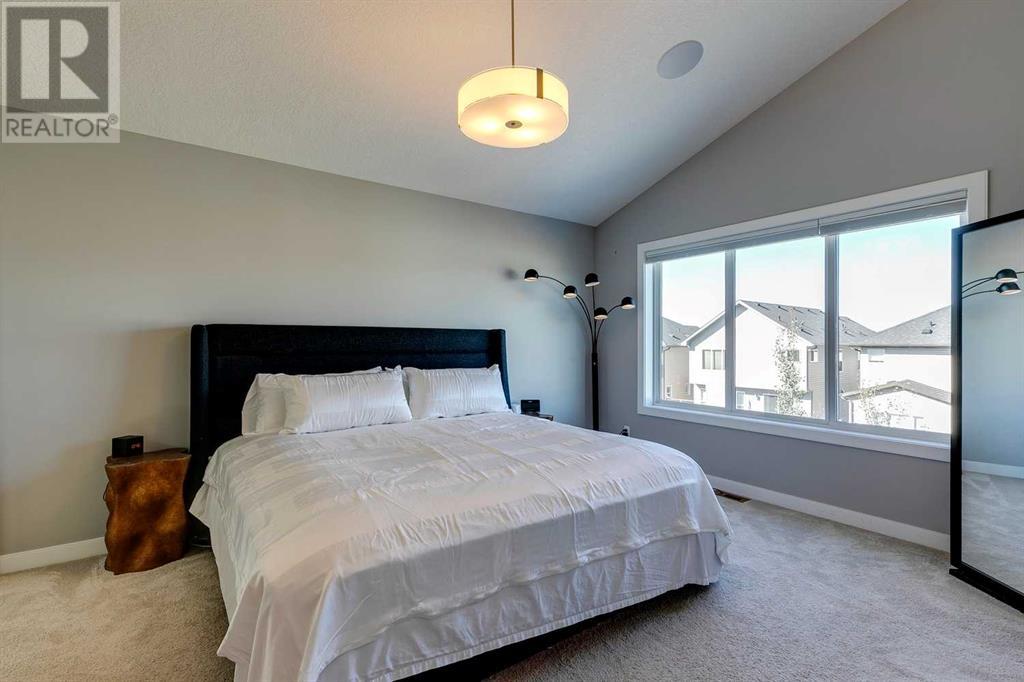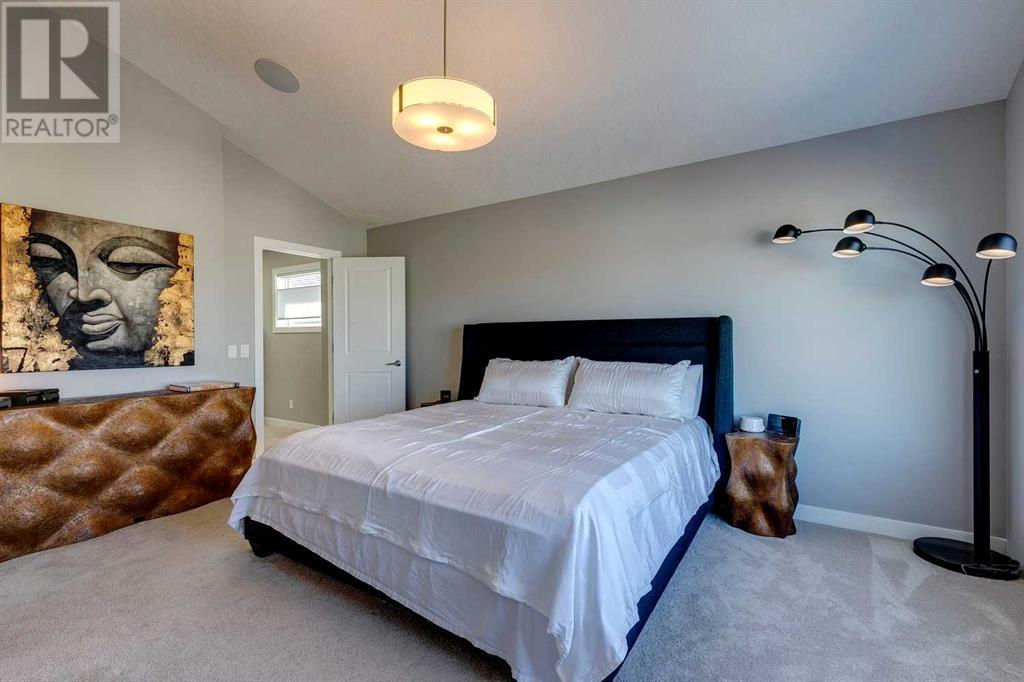4 Bedroom
4 Bathroom
2127 sqft
Fireplace
Central Air Conditioning
Other, Forced Air
Fruit Trees, Lawn
$850,000
**OPEN HOUSE CANCELLED** Welcome home! This beautifully designed home boasts a layout that makes it feel much larger than 2100sqft. As you step foot through the front door, you are welcomed by an airy but practical foyer. The entry provides the perfect amount of space to greet guests, no wasted space here. Take a gander down the hall to find the living room and dining room seamlessly flowing into the modern chef's kitchen. The sleek white cabinetry, gleaming hardwood floors, timeless granite countertops and complement each other while you host your family & friends around the island. The walk-through pantry gives easy passage to the mudroom, making grocery runs a breeze. Enjoy the last bits of summer in your sunny west-facing backyard. The low-maintenance composite deck was installed with permits in 2015 - no more sanding and painting wood decks! Enjoy the deck all year long - the seller installed a brand new aluminum deck cover with floor-to-ceiling roller shades to enclose this wonderful outdoor space. Heading to the upper level, you will find soaring vaulted ceilings and a skylight over the bonus room. The primary bedroom is tucked away from the other bedrooms. The vaulted ceiling carries straight through into the primary retreat and the dual vanitied ensuite. On the opposite side of the upper level are the secondary bedrooms. Both are generously sized bedrooms and share the practical 4-piece bathroom. Jumping down to the basement level is where the fun is hiding. Take family movie nights to a new level in this custom home theatre: Bose 5.1 speakers and 4K projector will give you & your guests the most immersive movie experience from the comfort of your own home. Comfortably host house guests (or teenagers) on the lower level in the spacious 4th bedroom accompanied by another full bathroom to complete the basement. Located in the newer phase of Panorama Hills, the property offers modern living with thoughtful upgrades. UPGRADES: Solar panels that have cut the o wners' utility costs in half (2024), built-in speakers throughout, Bose outdoor speakers, basement development with permits (2020) | composite deck + gas line with permits (2015) | Central AC (2016) | Hunter Douglas blinds on main floor, top-down-bottom-up blinds upstairs & basement | Mechanical components inspected 2022 and all in great working order | Furnace filters changed regularly | Vents were recently cleanedConveniently close to main roads, this home is easily accessed through Stoney Trail, 14 Street, and Panatella Blvd. For young families, the home is minutes away from Buffalo Rubbing Stone School (K-5), Captain Nichola Goddard School (6-9), and North Trail High School (10-12). This family-friendly neighbourhood is perfect for those looking for a move-in-ready property with bells & whistles already in place. Don't miss the opportunity to make this fantastic home yours! (id:52784)
Property Details
|
MLS® Number
|
A2164799 |
|
Property Type
|
Single Family |
|
Community Name
|
Panorama Hills |
|
AmenitiesNearBy
|
Park, Playground, Recreation Nearby, Schools, Shopping |
|
Features
|
Pvc Window, No Smoking Home, Level, Gas Bbq Hookup, Parking |
|
ParkingSpaceTotal
|
4 |
|
Plan
|
1311619 |
|
Structure
|
Deck, Porch, Porch, Porch |
Building
|
BathroomTotal
|
4 |
|
BedroomsAboveGround
|
3 |
|
BedroomsBelowGround
|
1 |
|
BedroomsTotal
|
4 |
|
Amenities
|
Clubhouse, Party Room, Recreation Centre |
|
Appliances
|
Washer, Refrigerator, Range - Gas, Dishwasher, Dryer, Microwave, Humidifier, Hood Fan, Window Coverings, Garage Door Opener |
|
BasementDevelopment
|
Finished |
|
BasementType
|
Full (finished) |
|
ConstructedDate
|
2014 |
|
ConstructionMaterial
|
Wood Frame |
|
ConstructionStyleAttachment
|
Detached |
|
CoolingType
|
Central Air Conditioning |
|
ExteriorFinish
|
Vinyl Siding |
|
FireplacePresent
|
Yes |
|
FireplaceTotal
|
1 |
|
FlooringType
|
Carpeted, Ceramic Tile, Hardwood |
|
FoundationType
|
Poured Concrete |
|
HalfBathTotal
|
1 |
|
HeatingType
|
Other, Forced Air |
|
StoriesTotal
|
2 |
|
SizeInterior
|
2127 Sqft |
|
TotalFinishedArea
|
2127 Sqft |
|
Type
|
House |
Parking
|
Concrete
|
|
|
Attached Garage
|
2 |
Land
|
Acreage
|
No |
|
FenceType
|
Fence |
|
LandAmenities
|
Park, Playground, Recreation Nearby, Schools, Shopping |
|
LandscapeFeatures
|
Fruit Trees, Lawn |
|
SizeDepth
|
37.8 M |
|
SizeFrontage
|
9.19 M |
|
SizeIrregular
|
390.00 |
|
SizeTotal
|
390 M2|4,051 - 7,250 Sqft |
|
SizeTotalText
|
390 M2|4,051 - 7,250 Sqft |
|
ZoningDescription
|
R-1n |
Rooms
| Level |
Type |
Length |
Width |
Dimensions |
|
Basement |
Bedroom |
|
|
10.92 Ft x 11.58 Ft |
|
Basement |
Recreational, Games Room |
|
|
13.33 Ft x 21.42 Ft |
|
Basement |
3pc Bathroom |
|
|
10.25 Ft x 5.50 Ft |
|
Basement |
Storage |
|
|
10.17 Ft x 12.75 Ft |
|
Basement |
Furnace |
|
|
9.50 Ft x 8.42 Ft |
|
Main Level |
Foyer |
|
|
5.58 Ft x 10.33 Ft |
|
Main Level |
2pc Bathroom |
|
|
5.25 Ft x 4.75 Ft |
|
Main Level |
Kitchen |
|
|
14.92 Ft x 12.58 Ft |
|
Main Level |
Living Room |
|
|
14.33 Ft x 12.08 Ft |
|
Main Level |
Dining Room |
|
|
10.42 Ft x 10.83 Ft |
|
Upper Level |
Bonus Room |
|
|
15.42 Ft x 12.50 Ft |
|
Upper Level |
Primary Bedroom |
|
|
16.75 Ft x 11.50 Ft |
|
Upper Level |
5pc Bathroom |
|
|
9.42 Ft x 11.08 Ft |
|
Upper Level |
Other |
|
|
4.83 Ft x 11.17 Ft |
|
Upper Level |
Bedroom |
|
|
10.08 Ft x 10.00 Ft |
|
Upper Level |
Bedroom |
|
|
12.67 Ft x 10.92 Ft |
|
Upper Level |
4pc Bathroom |
|
|
5.00 Ft x 9.00 Ft |
|
Upper Level |
Laundry Room |
|
|
6.75 Ft x 8.92 Ft |
https://www.realtor.ca/real-estate/27397135/87-panton-view-nw-calgary-panorama-hills




















































